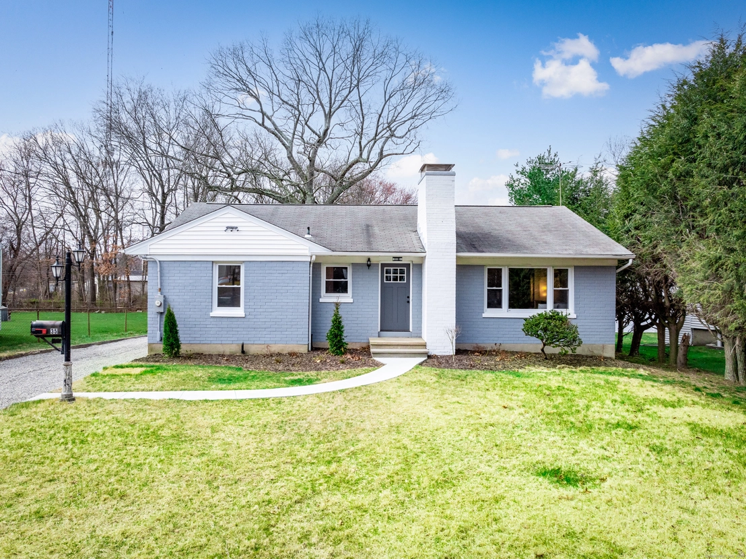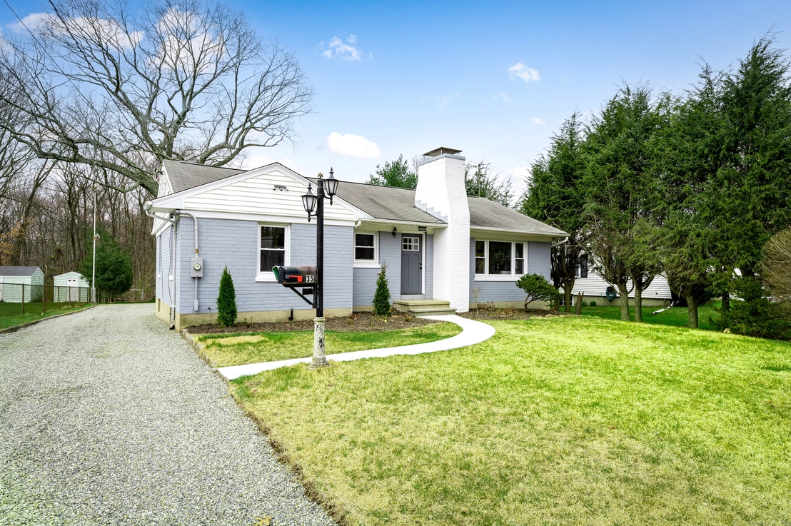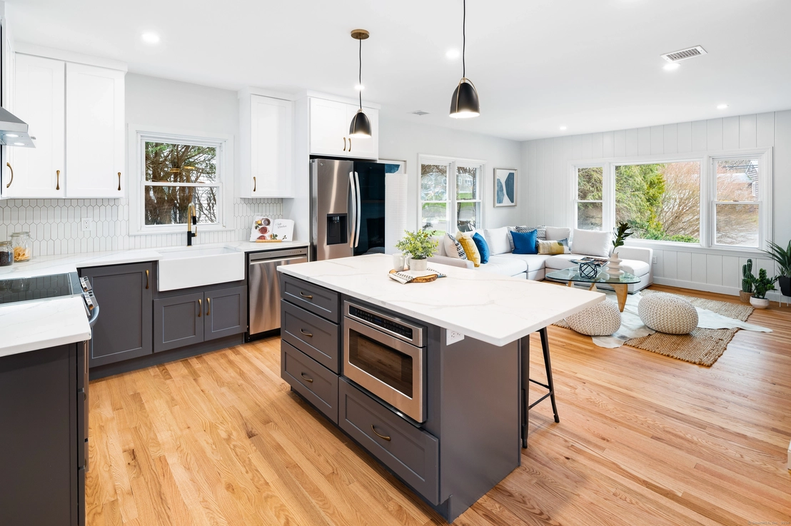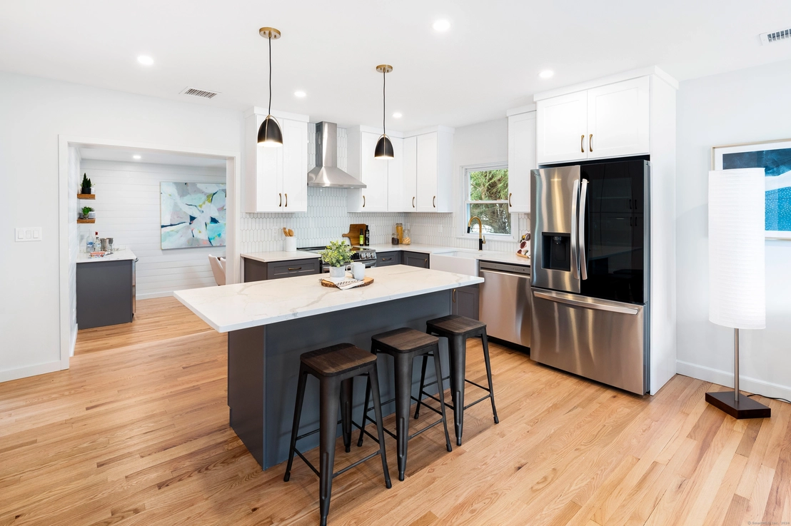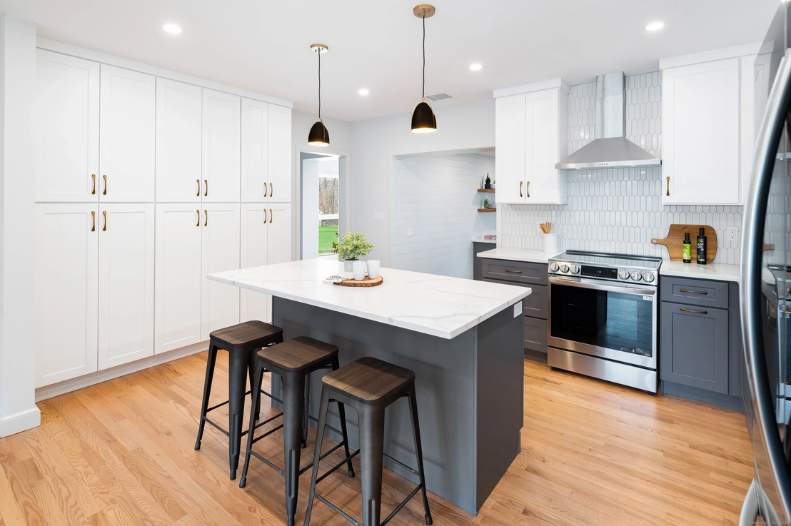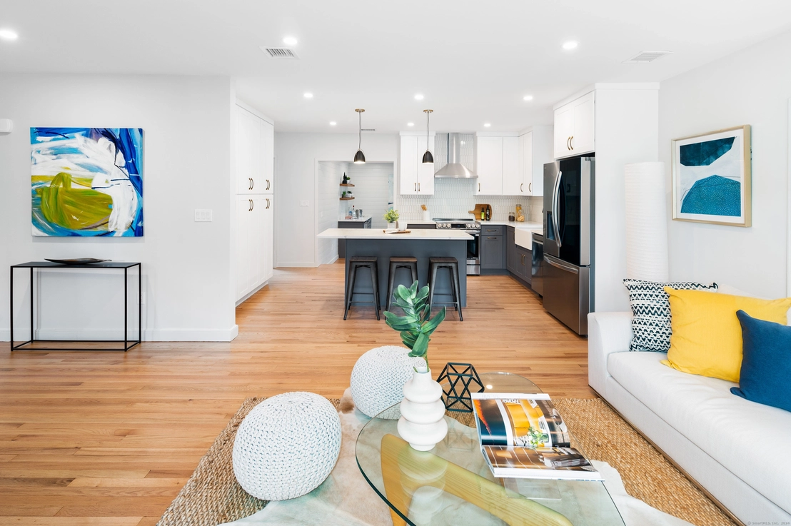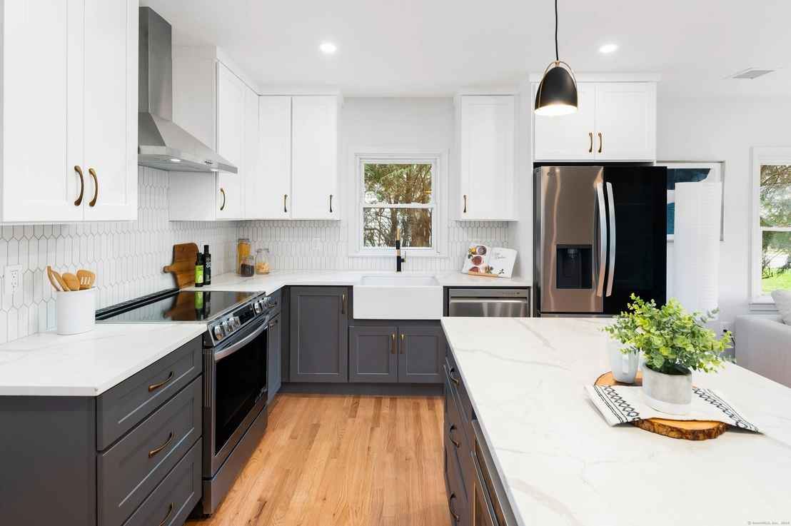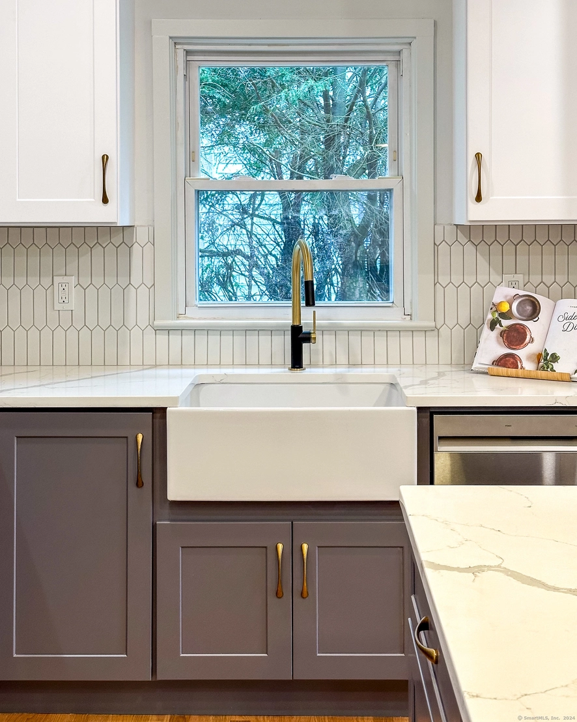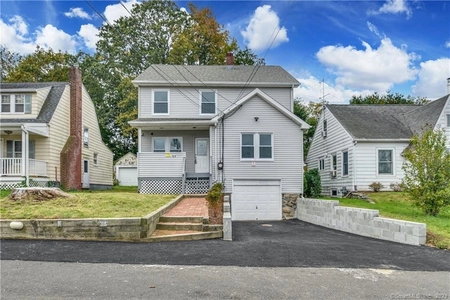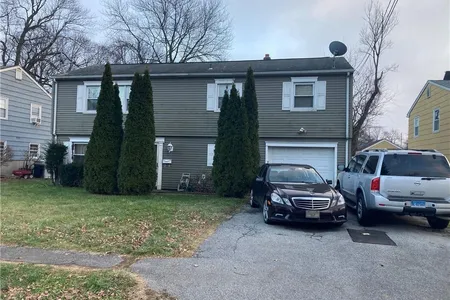$739,000
●
House -
In Contract
35 Eagle Road
Norwalk, Connecticut 06850
3 Beds
3 Baths,
1
Half Bath
2690 Sqft
$4,173
Estimated Monthly
5.53%
Cap Rate
About This Property
Enjoy exceptional & surprisingly spacious ONE-LEVEL LIVING in this
open, designer ranch located on a popular, convenient cul de sac.
Step inside and let the fabulous flow unfold - from the sunfilled
living room w/fireplace to the stunning kitchen with quartz
countertops, brass accents & top-shelf appliances - induction stove
+ very cool smart refrigerator. The casual, window-lined dining
room features a dry bar and wine chiller. You'll also find 3
accommodating bedrooms, including a chic primary bedroom with
modern accent wall and euro-inspired full bath. The fun continues
with a well-appointed mudroom leading to an oversized 2-car garage
and heated flex-space - gym, man-cave - you decide! The finished
lower level provides even more opportunity for a media room, home
office, exercise or family play! The newness and perfection you see
in every room carries through to the recently installed systems -
new HVAC and 2-split systems in the lower level equate efficiency
with style. Idyllic level & private property is the perfect setting
that completes this luxury package.
Unit Size
2,690Ft²
Days on Market
-
Land Size
0.28 acres
Price per sqft
$275
Property Type
House
Property Taxes
$544
HOA Dues
-
Year Built
1952
Listed By
Last updated: 2 months ago (Smart MLS #24006481)
Price History
| Date / Event | Date | Event | Price |
|---|---|---|---|
| Apr 4, 2024 | In contract | - | |
| In contract | |||
| Mar 29, 2024 | Listed by NewBridge Int'l Rlty Grp, LLC | $739,000 | |
| Listed by NewBridge Int'l Rlty Grp, LLC | |||
Property Highlights
Garage
Fireplace
Parking Details
Has Garage
Garage Spaces: 2
Garage Features: Attached Garage
Interior Details
Bedroom Information
Bedrooms: 3
Bathroom Information
Full Bathrooms: 2
Half Bathrooms: 1
Total Bathrooms: 3
Interior Information
Interior Features: Cable - Available, Open Floor Plan
Appliances: Oven/Range, Range Hood, Refrigerator, Dishwasher, Washer, Dryer, Wine Chiller
Room Information
Total Rooms: 8
Laundry Room Info: Lower Level
Laundry Room Location: Lower level laundry room
Additional Rooms: Bonus Room, Gym, Laundry Room, Wine Cellar
Bedroom1
Dimension: 12 x 10
Level: Main
Features: Hardwood Floor
Bedroom2
Dimension: 10 x 14
Level: Main
Features: Hardwood Floor
Kitchen
Dimension: 10 x 14
Level: Main
Features: Hardwood Floor
Half Bath
Dimension: 10 x 14
Level: Main
Features: Hardwood Floor
Primary Bedroom
Dimension: 10 x 14
Level: Main
Features: Hardwood Floor
Fireplace Information
Has Fireplace
Fireplaces: 1
Basement Information
Has Basement
Full, Heated, Fully Finished, Cooled, Interior Access
Exterior Details
Property Information
Total Heated Below Grade Square Feet: 1245
Total Heated Above Grade Square Feet: 1445
Year Built Source: Public Records
Year Built: 1952
Building Information
Foundation Type: Masonry
Roof: Asphalt Shingle
Architectural Style: Ranch
Financial Details
Property Tax: $6,525
Tax Year: July 2023-June 2024
Assessed Value: $259,340
Utilities Details
Cooling Type: Split System
Heating Type: Hot Water
Heating Fuel: Oil
Hot Water: Oil, Domestic
Sewage System: Public Sewer Connected
Water Source: Public Water Connected
Building Info
Overview
Building
Neighborhood
Zoning
Geography
Comparables
Unit
Status
Status
Type
Beds
Baths
ft²
Price/ft²
Price/ft²
Asking Price
Listed On
Listed On
Closing Price
Sold On
Sold On
HOA + Taxes
Sold
House
3
Beds
3
Baths
2,668 ft²
$270/ft²
$720,000
Jan 8, 2024
$720,000
Feb 23, 2024
$650/mo
House
3
Beds
2
Baths
1,670 ft²
$384/ft²
$641,000
Sep 22, 2023
$641,000
Nov 27, 2023
$585/mo
Sold
House
3
Beds
2
Baths
1,800 ft²
$333/ft²
$600,000
Jan 16, 2024
$600,000
Mar 13, 2024
$533/mo
Sold
House
3
Beds
2
Baths
1,516 ft²
$416/ft²
$630,000
Mar 8, 2024
$630,000
Apr 2, 2024
$508/mo
Sold
House
3
Beds
2
Baths
1,313 ft²
$480/ft²
$630,000
Nov 1, 2023
$630,000
Dec 22, 2023
$536/mo
Sold
House
4
Beds
2
Baths
2,902 ft²
$229/ft²
$665,000
Sep 7, 2023
$665,000
Nov 17, 2023
$594/mo
In Contract
House
3
Beds
2
Baths
2,464 ft²
$243/ft²
$598,000
Feb 26, 2024
-
$731/mo
In Contract
Multifamily
4
Beds
2
Baths
2,600 ft²
$235/ft²
$610,000
Jan 14, 2024
-
$640/mo
About Springhil
Similar Homes for Sale
Nearby Rentals

$3,750 /mo
- 4 Beds
- 2.5 Baths
- 1,700 ft²

$4,350 /mo
- 2 Beds
- 2 Baths
- 1,485 ft²


