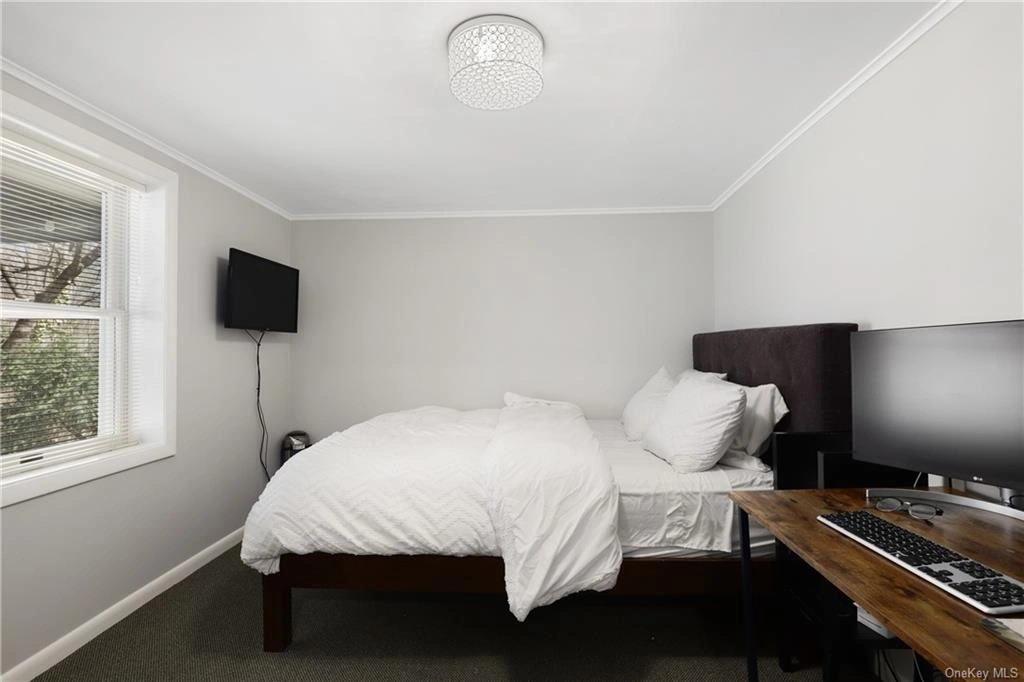$1,475,000
●
House -
In Contract
35 Black Birch Lane
Scarsdale, NY 10583
4 Beds
4 Baths,
1
Half Bath
$9,377
Estimated Monthly
$0
HOA / Fees
3.92%
Cap Rate
About This Property
Welcome to 35 Black Birch Lane, located in the heart of the Quaker
Ridge section of Scarsdale! This magnificent four-bedroom,
three-and-a-half bath home boasts a beautifully renovated gourmet
chef's kitchen fully equipped with high-end appliances (recently
installed) and fabulous granite countertops. The modern open floor
plan flows from the kitchen into the family room with a wood
burning fireplace that leads to a fabulous outdoor deck. The
generously sized dining room is a dream to entertain in with a
large picture window that allows for continuous sunlight throughout
the day. The expansive formal living room has double exposure
windows that bring the outdoors in, a terrific place to entertain
friends and family. The primary suite continues to wow you with a
stunning ensuite bath and lots of closets. Two additional bedrooms
and a hall bath with a glass enclosed shower complete the 2nd
floor. The finished lower level affords an amazing recreation room,
4th bedroom and full bath, Laundry and storage. This exquisite home
offers privacy, tranquility and serenity. Walk to Corell Park,
close to the Scarsdale pool, tennis, The Little School, Boulder
Brook stables and houses of worship. Enjoy the free district
bus to Quaker Ridge elementary school, Scarsdale middle
school as well as the Scarsdale high school. A rare opportunity to
call this home! Schedule your private showing today!
Unit Size
-
Days on Market
-
Land Size
0.28 acres
Price per sqft
-
Property Type
House
Property Taxes
$2,134
HOA Dues
-
Year Built
1961
Listed By
Last updated: 2 months ago (OneKey MLS #ONEH6293025)
Price History
| Date / Event | Date | Event | Price |
|---|---|---|---|
| Apr 4, 2024 | In contract | - | |
| In contract | |||
| Mar 26, 2024 | Listed by Houlihan Lawrence Inc. | $1,475,000 | |
| Listed by Houlihan Lawrence Inc. | |||
| Aug 23, 2013 | Sold to Eleena Melamed | $1,050,000 | |
| Sold to Eleena Melamed | |||
Property Highlights
Garage
Air Conditioning
Fireplace
Parking Details
Has Garage
Attached Garage
Parking Features: Attached, 1 Car Attached, Driveway
Garage Spaces: 1
Interior Details
Bathroom Information
Half Bathrooms: 1
Full Bathrooms: 3
Interior Information
Interior Features: Eat-in Kitchen, Formal Dining, Entrance Foyer, Master Bath, Open kitchen, Powder Room
Appliances: Dishwasher, Dryer, Microwave, Refrigerator, Oven
Flooring Type: Hardwood
Room 1
Level: First
Type: light, bright and expansive
Room 2
Level: Second
Type: Renovated Hall Bath
Room 3
Level: Lower
Type: Bedroom #3
Room 4
Level: Lower
Type: Renovated
Room 5
Level: Lower
Type: Lower level
Room 6
Level: Lower
Type: Bedroom #4
Room 7
Level: First
Type: perfectly situated to the kitchen for easy entertaining
Room 8
Level: First
Type: open to the family room with doors that lead to a beautiful deck
Room 9
Level: First
Type: fabulous place to relax
Room 10
Level: First
Type:
Room 11
Level: Second
Type: Large primary suite with fabulous closets
Room 12
Level: Second
Type: renovated
Room 13
Level: Second
Type: Light and bright - expansive Primary bedroom
Room 14
Level: Second
Type: Bedroom #2
Room Information
Rooms: 8
Fireplace Information
Has Fireplace
Fireplaces: 1
Basement Information
Basement: Finished, Walk-Out Access
Exterior Details
Property Information
Square Footage : 2785
Architectual Style: Colonial
Property Type: Residential
Property Sub Type: Single Family Residence
Road Responsibility: Public Maintained Road
Year Built: 1961
Year Built Source: Owner
Year Built Effective: 2010
Building Information
Levels: Two
Building Area Units: Square Feet
Construction Methods: Frame, Wood Siding
Exterior Information
Exterior Features: Sprinkler System
Lot Information
Lot Features: Near Public Transit
Lot Size Acres: 0.28
Lot Size Square Feet: 12197
Land Information
Water Source: Public
Water Source: Gas Stand Alone
Financial Details
Tax Annual Amount: $25,607
Utilities Details
Cooling: Yes
Cooling: Central Air
Heating: Natural Gas, Forced Air
Sewer : Public Sewer
Location Details
Directions: Spier to Black Birch or Saxon Woods Road to Boulder Brook to Black Birch
County or Parish: Westchester
Other Details
Selling Agency Compensation: 2.5%
On Market Date: 2024-03-26
Building Info
Overview
Building
Neighborhood
Zoning
Geography
Comparables
Unit
Status
Status
Type
Beds
Baths
ft²
Price/ft²
Price/ft²
Asking Price
Listed On
Listed On
Closing Price
Sold On
Sold On
HOA + Taxes
Sold
House
3
Beds
3
Baths
-
$1,331,000
Jan 16, 2023
$1,331,000
Mar 30, 2023
$2,086/mo
Sold
House
3
Beds
3
Baths
-
$1,525,000
Jul 26, 2023
$1,525,000
Oct 30, 2023
$2,347/mo
Sold
House
3
Beds
3
Baths
-
$1,525,000
Jul 26, 2023
$1,525,000
Oct 30, 2023
$2,347/mo
Sold
House
3
Beds
3
Baths
-
$1,515,000
Oct 31, 2023
$1,515,000
Dec 21, 2023
$1,807/mo
Sold
House
5
Beds
4
Baths
-
$1,760,000
May 7, 2021
$1,760,000
Aug 3, 2021
$2,671/mo














































