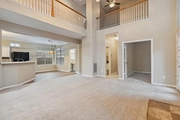







































1 /
40
Map
$550,000
●
House -
In Contract
3483 Misty Meadow Drive
Dallas, TX 75287
4 Beds
1 Bath,
1
Half Bath
3322 Sqft
$3,423
Estimated Monthly
$0
HOA / Fees
5.95%
Cap Rate
About This Property
Introducing beautiful Grand Home nestled in Meadow Glen in North
Dallas. This 4 bed, 2.5 bath residence spans 3,322 sqft offering an
ample open concept floor plan seamlessly connecting the living
spaces. Upon entering you'll be greeted by a grand foyer with
soaring vaulted ceilings featuring a gas fireplace, formal dining
area, eat-in kitchen, center island, double oven, and a large
pantry. Features the primary bedroom on the first floor with
walk-in closet, garden jetted tub, separate shower, dual sinks, two
living areas, two dining areas, two bedrooms upstairs adjacent to a
jack-and-jill bath with an oversized game room. Updates include
fresh paint including cabinets, and new flooring throughout. Enjoy
the gated backyard, which presents endless opportunities for
outdoor activities and a quiet patio. Boasts schools within walking
distance. Centrally located conveniently near shopping centers,
dining, and highways. Denton tax with Dallas address. See this
exquisite home for yourself!
Unit Size
3,322Ft²
Days on Market
-
Land Size
0.14 acres
Price per sqft
$166
Property Type
House
Property Taxes
$722
HOA Dues
-
Year Built
1994
Listed By
Last updated: 2 days ago (NTREIS #20590234)
Price History
| Date / Event | Date | Event | Price |
|---|---|---|---|
| Apr 27, 2024 | In contract | - | |
| In contract | |||
| Apr 18, 2024 | No longer available | - | |
| No longer available | |||
| Apr 17, 2024 | Listed by eXp Realty LLC | $550,000 | |
| Listed by eXp Realty LLC | |||
| Mar 28, 2024 | Price Decreased |
$570,000
↓ $15K
(2.6%)
|
|
| Price Decreased | |||
| Feb 23, 2024 | Listed by eXp Realty, LLC | $585,000 | |
| Listed by eXp Realty, LLC | |||

|
|||
|
The manager has listed the unit size as 3322 square feet.
|
|||
Property Highlights
Garage
Air Conditioning
Fireplace
Parking Details
Has Garage
Attached Garage
Garage Length: 20
Garage Width: 20
Garage Spaces: 2
Parking Features: 0
Interior Details
Interior Information
Interior Features: Cable TV Available, Decorative Lighting, Eat-in Kitchen, High Speed Internet Available, Kitchen Island, Open Floorplan, Pantry, Tile Counters, Vaulted Ceiling(s), Walk-In Closet(s)
Appliances: Dishwasher, Disposal, Electric Cooktop, Electric Oven, Microwave, Refrigerator
Flooring Type: Carpet, Ceramic Tile, Laminate
Living Room1
Dimension: 19.00 x 23.00
Level: 1
Features: Fireplace
Living Room2
Dimension: 19.00 x 23.00
Level: 2
Features: Built-in Cabinets
Kitchen
Dimension: 19.00 x 23.00
Level: 2
Features: Built-in Cabinets
Dining Room
Dimension: 19.00 x 23.00
Level: 2
Features: Built-in Cabinets
Bedroom1
Dimension: 11.00 x 12.00
Level: 2
Features: Ceiling Fan(s)
Bedroom2
Dimension: 11.00 x 12.00
Level: 1
Features: Ceiling Fan(s)
Bedroom3
Dimension: 12.00 x 13.00
Level: 2
Features: Ceiling Fan(s)
Utility Room
Dimension: 12.00 x 13.00
Level: 2
Features: Ceiling Fan(s)
Game Room
Dimension: 12.00 x 13.00
Level: 2
Features: Ceiling Fan(s)
Breakfast Room
Dimension: 12.00 x 13.00
Level: 2
Features: Ceiling Fan(s)
Bedroom-Primary
Dimension: 12.00 x 13.00
Level: 2
Features: Ceiling Fan(s)
Bath-Primary
Dimension: 12.00 x 13.00
Level: 2
Features: Ceiling Fan(s)
Bath-Full
Dimension: 12.00 x 13.00
Level: 2
Features: Ceiling Fan(s)
Bath-Half
Dimension: 12.00 x 13.00
Level: 2
Features: Ceiling Fan(s)
Fireplace Information
Has Fireplace
Gas, Living Room
Fireplaces: 1
Exterior Details
Property Information
Listing Terms: Cash, Conventional, FHA, VA Loan
Building Information
Foundation Details: Slab
Roof: Composition
Construction Materials: Brick
Lot Information
Few Trees, Landscaped
Lot Size Dimensions: 50X125
Lot Size Source: Public Records
Lot Size Acres: 0.1440
Financial Details
Tax Block: 10875
Tax Lot: 27
Unexempt Taxes: $8,664
Utilities Details
Cooling Type: Ceiling Fan(s), Central Air, Electric
Heating Type: Central, Natural Gas
Building Info
Overview
Building
Neighborhood
Zoning
Geography
Comparables
Unit
Status
Status
Type
Beds
Baths
ft²
Price/ft²
Price/ft²
Asking Price
Listed On
Listed On
Closing Price
Sold On
Sold On
HOA + Taxes
Active
House
5
Beds
1
Bath
3,291 ft²
$197/ft²
$649,950
Mar 21, 2024
-
$716/mo
In Contract
House
3
Beds
1
Bath
2,337 ft²
$193/ft²
$450,000
Mar 7, 2024
-
$773/mo















































