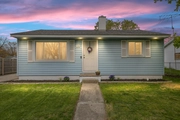$190,000
●
House -
In Contract
348 Dakota Avenue
Ypsilanti, MI 48198
3 Beds
2 Baths,
1
Half Bath
1044 Sqft
$1,154
Estimated Monthly
9.34%
Cap Rate
About This Property
OFFERS DUE BY NOON ON MONDAY, 4/29/24.
Charming Ranch Living in Ypsilanti Township!
Welcome home to this adorable 3 bedroom home located just minutes from EMU, downtown Ypsilanti, and Depot Town while enjoying easy access to major expressways.
Enjoy the newly updated kitchen and bathroom which offers you a touch of luxury to your daily routine. This home boasts an open layout for the perfect blend of comfort and convenience. The private fenced backyard, a perfect oasis for play, gardening, relaxation, and entertaining.
Charming Ranch Living in Ypsilanti Township!
Welcome home to this adorable 3 bedroom home located just minutes from EMU, downtown Ypsilanti, and Depot Town while enjoying easy access to major expressways.
Enjoy the newly updated kitchen and bathroom which offers you a touch of luxury to your daily routine. This home boasts an open layout for the perfect blend of comfort and convenience. The private fenced backyard, a perfect oasis for play, gardening, relaxation, and entertaining.
Unit Size
1,044Ft²
Days on Market
-
Land Size
-
Price per sqft
$182
Property Type
House
Property Taxes
$221
HOA Dues
-
Year Built
-
Listed By

Andrew Watches
Brookstone, REALTORS
Last updated: 13 days ago (MichRIC MLS #24019791)
Price History
| Date / Event | Date | Event | Price |
|---|---|---|---|
| Apr 24, 2024 | Listed by Ann Arbor Market Center, Inc. | $190,000 | |
| Listed by Ann Arbor Market Center, Inc. | |||



|
|||
|
OFFERS DUE BY NOON ON MONDAY, 4/29/24. Charming Ranch Living in
Ypsilanti Township! Welcome home to this adorable 3 bedroom home
located just minutes from EMU, downtown Ypsilanti, and Depot Town
while enjoying easy access to major expressways. Enjoy the newly
updated kitchen and bathroom which offers you a touch of luxury to
your daily routine. This home boasts an open layout for the perfect
blend of comfort and convenience. The private fenced backyard, a
perfect oasis for play, gardening…
|
|||
| Jan 10, 2020 | Sold to Brian Miner | $124,000 | |
| Sold to Brian Miner | |||
| Jan 2, 2020 | No longer available | - | |
| No longer available | |||
| Nov 12, 2019 | Listed | $124,800 | |
| Listed | |||



|
|||
|
Gorgeous Three Bedroom, One and a Half Bath Ranch Home on Fenced
Lot with Low Township Taxes. Stunning Brand-New Kitchen with New
Cabinets, Flooring and Countertops. Large and Light Filled Living
Room with Picture Window. Extra Room Could be Family Room, Study or
4th Bedroom. Extra Features include Remodeled Main Bath, Mudroom
with Laundry Area and Half Bath, Newer Vinyl Windows, Newer Roof,
Garage, New Interior Paint, Central Air. Seller is offering a $425
Home Warranty to Buyer if…
|
|||
| Sep 17, 2007 | Sold to Timothy S Laura | $73,000 | |
| Sold to Timothy S Laura | |||
Property Highlights
Air Conditioning
Parking Details
Has Garage
Parking Features: Concrete, Driveway
Garage Spaces: 1
Interior Details
Bedroom Information
Bedrooms: 3
Bedrooms on Main Level: 3
Bathroom Information
Full Bathrooms: 1
Half Bathrooms: 1
Interior Information
Interior Features: Attic Fan, Laminate Floor, Eat-in Kitchen
Appliances: Dryer, Washer, Disposal, Dishwasher, Microwave, Oven, Range, Refrigerator
Room Information
Laundry Features: Common Area, Laundry Room
Rooms: 9
Basement Information
Crawl Space
Exterior Details
Property Information
Year Built: 1960
Parcel Number: K-11-11-281-032
Building Information
Window Features: Window Treatments
Construction Materials: Vinyl Siding
Stories: 1
Lot Information
Lot Size Dimensions: 50X125
Lot Size Square Feet: 143
Land Information
Land Assessed Value: $0
Financial Details
Tax Assessed Value: $48,270
Tax Year: 2024
Tax Annual Amount: $2,647
Buyer's Agency fee: 3.00%
Utilities Details
Cooling Type: Central Air
Heating Type: Forced Air, Natural Gas
Utilities: Public Water Available, Public Sewer Available, Natural Gas Available, Natural Gas Connected, High-Speed Internet Connected, Cable Connected
Sewer Information: Public Sewer
Water Information: Public
Building Info
Overview
Building
Neighborhood
Zoning
Geography
Comparables
Unit
Status
Status
Type
Beds
Baths
ft²
Price/ft²
Price/ft²
Asking Price
Listed On
Listed On
Closing Price
Sold On
Sold On
HOA + Taxes
In Contract
House
3
Beds
1.5
Baths
1,008 ft²
$169/ft²
$170,000
May 8, 2024
-
$127/mo
In Contract
House
3
Beds
2
Baths
1,161 ft²
$189/ft²
$219,900
Apr 19, 2024
-
$144/mo
In Contract
House
4
Beds
2
Baths
1,188 ft²
$130/ft²
$154,000
Apr 17, 2024
-
$188/mo



























































