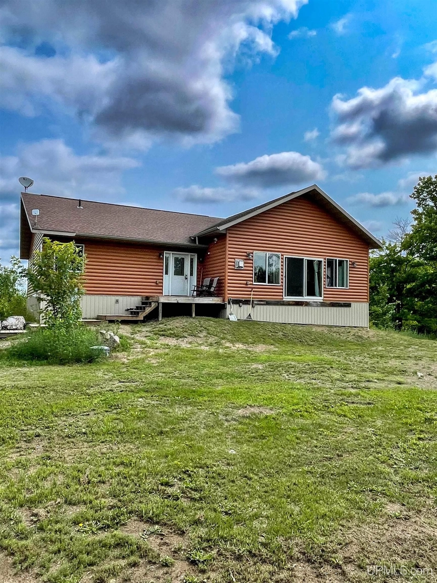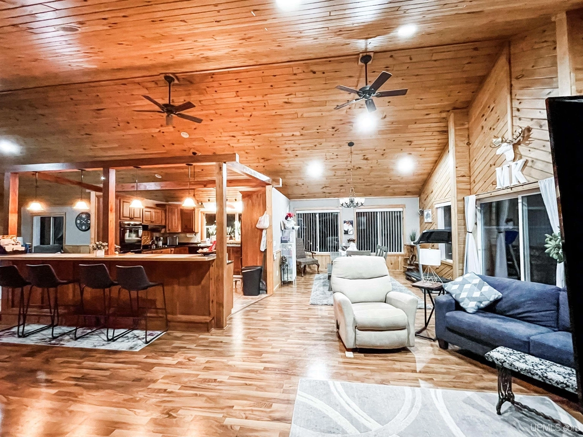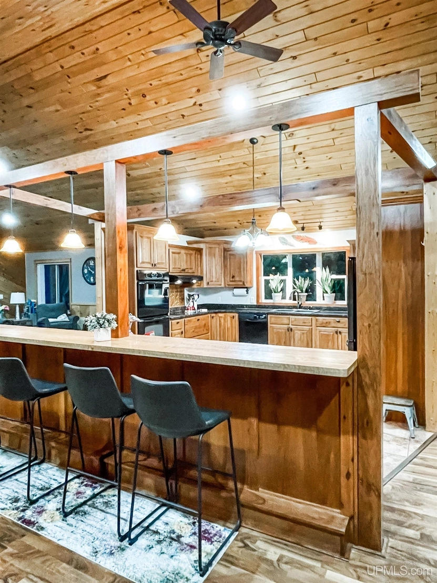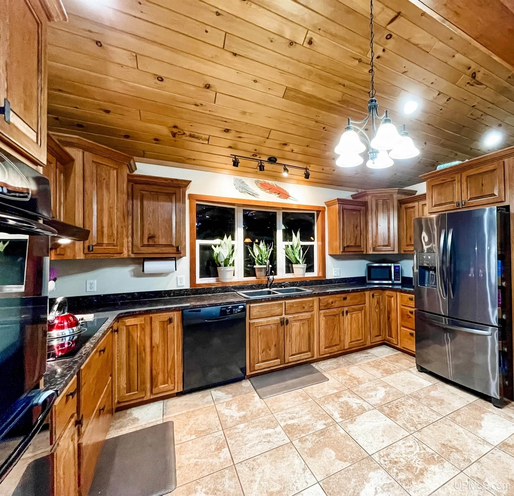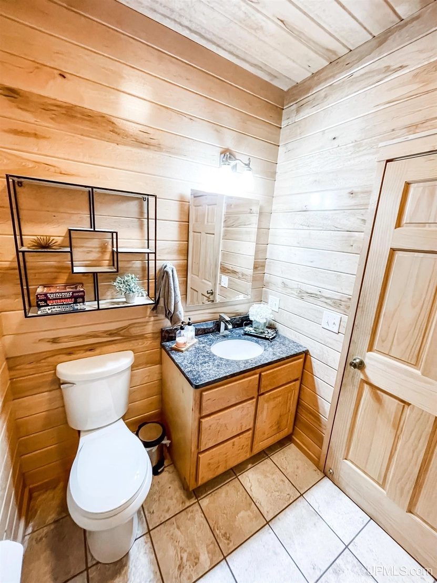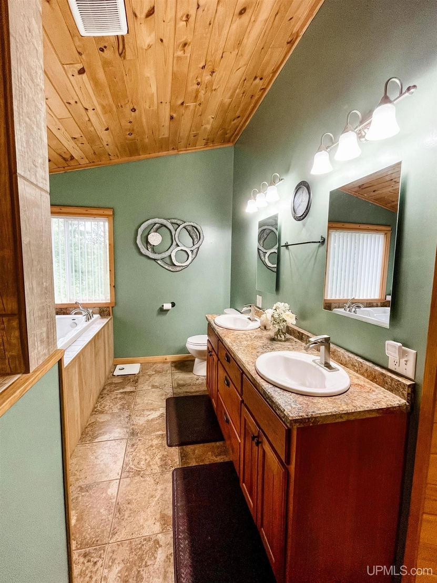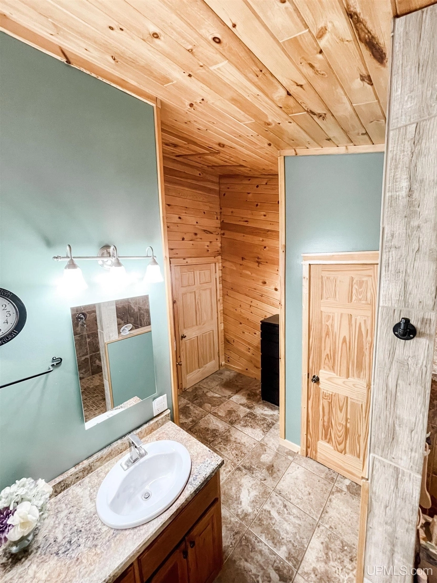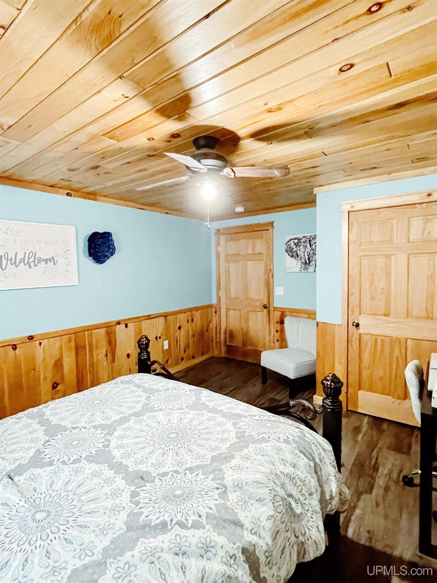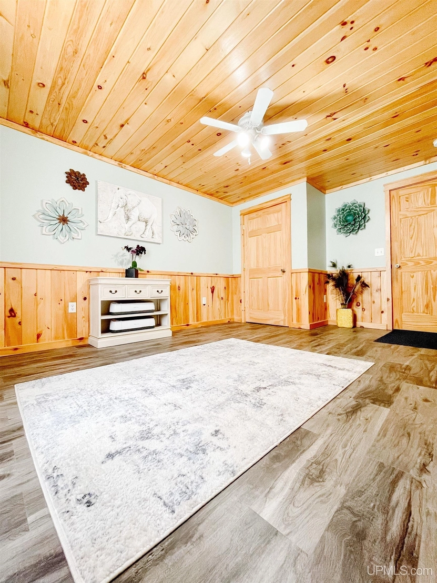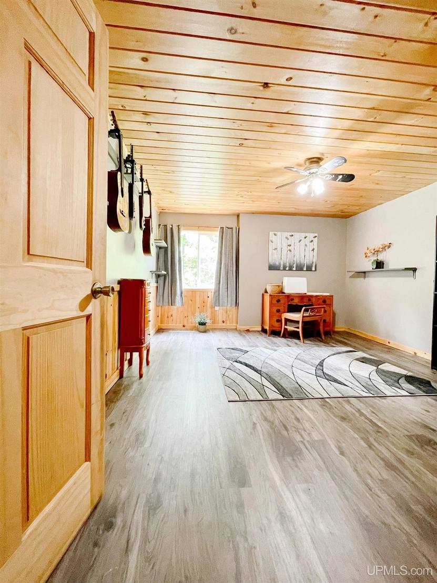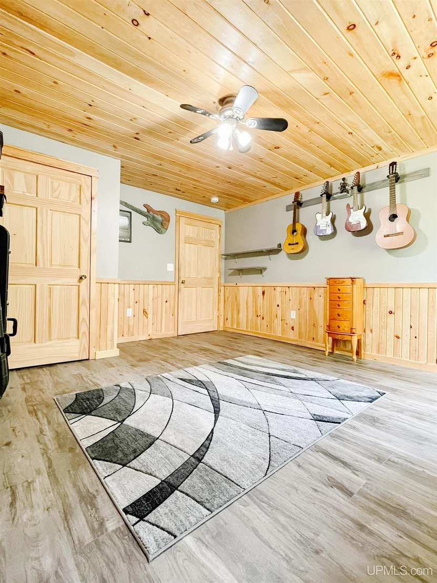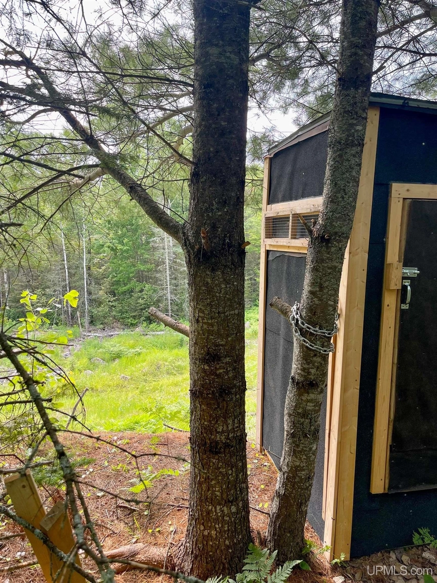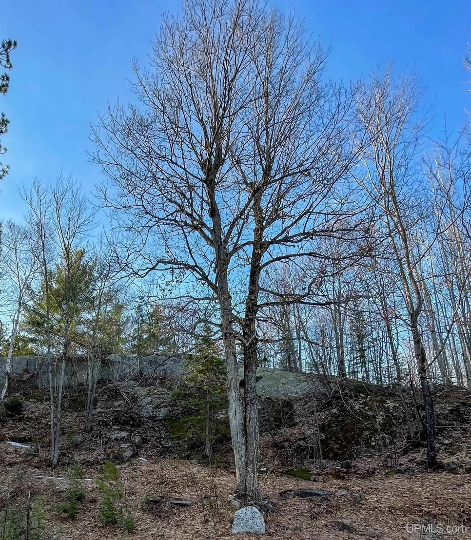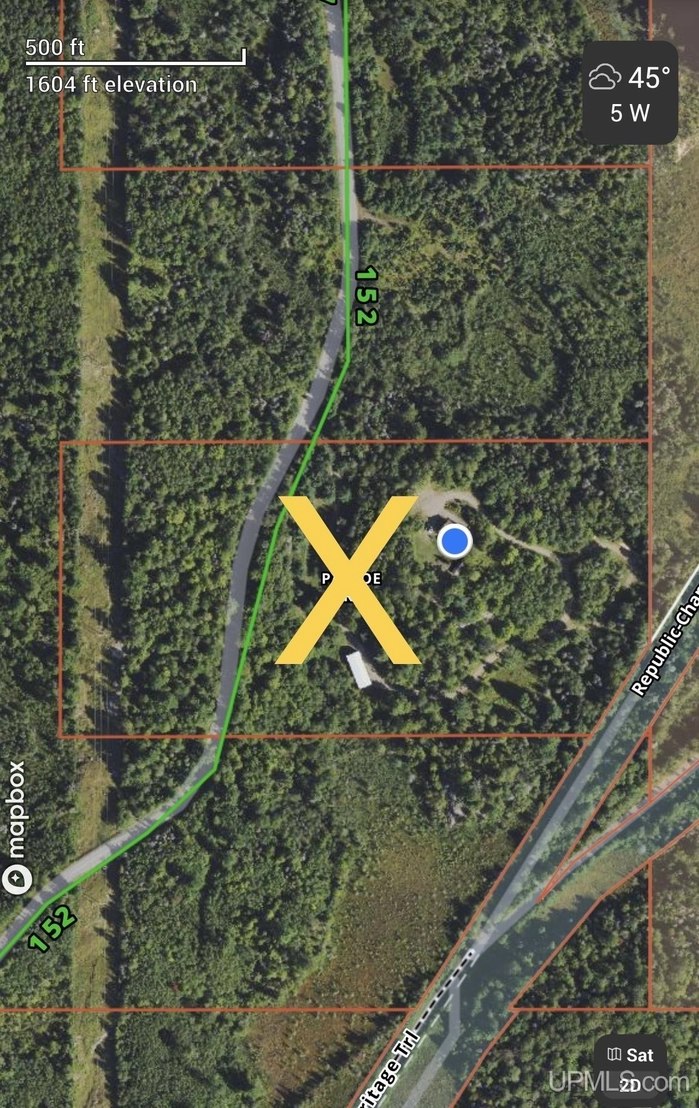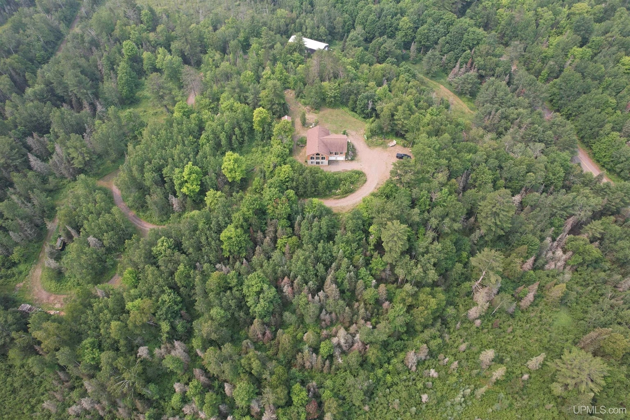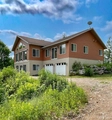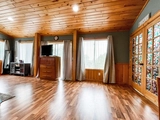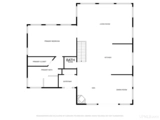$417,380*
●
House -
Off Market
34751 County Road 601
Republic, MI 49879
4 Beds
2.5 Baths,
1
Half Bath
2192 Sqft
$378,000 - $462,000
Reference Base Price*
-0.62%
Since Oct 1, 2023
National-US
Primary Model
Sold Sep 01, 2023
$420,000
Buyer
$378,000
by Incrediblebank
Mortgage Due Sep 01, 2053
Sold Sep 16, 2021
$320,000
Seller
$240,000
by Rocket Mortgage Llc
Mortgage Due Oct 01, 2051
About This Property
This gorgeous custom home, built in 2007, is just 2.2 miles North
of Republic sitting on almost 20 acres with Southeast corner right
on Trail #5/Iron Ore Heritage Trail and with hill top views of
Tower Lake that sits on township land nearby. The land boasts tall
pines and hardwoods, beautiful rock outcroppings, is high and dry,
and offers great hunting! The 4 bed, 2.5 bath home sits high
looking out over the land and provides large entry, with closet to
corral winter gear, that then invites you into the main floor great
room with open floor concept living room, kitchen, dining room, and
den with fireplace. The great room highlights soaring ceilings,
amazing views, rare Birds Eye Maple and granite bar for
entertaining, and Schwalbach custom cook-friendly kitchen with more
than enough cabinet and counter space. The convenient half bath is
finished with Bird's Eye Maple tongue and groove! In floor radiant
heat with five zones keeps the whole home nice and cozy! The master
bedroom suite is also on this floor and is the largest master
bedroom that I've ever seen! It provides walk in closet and the
dedicated master bath which highlights jetted tub, double sinks,
and large double headed custom tile walk-in shower! The lower level
is walk out with daylight windows and here is where you will find
the rec/family room, three large conforming bedrooms with
ingress/egress and closets, a large full bath, laundry area and
entrance from the garage. Outside you'll find raspberry bushes,
lilac bushes, apple trees, a 30x80 pole building with electric and
heat, chicken coop with electric, shed and firepit! The Woodmaster
5500 wood boiler is a great way to save on heating costs if you
like, otherwise you can just use the propane boiler. Your first
winter's wood is lying on property down by the chicken coop if
you'd like to go that route. This really is a dream home on
your own piece of land in the heart of the beautiful U.P.! See
additional info on land & location is associated docs
The manager has listed the unit size as 2192 square feet.
The manager has listed the unit size as 2192 square feet.
Unit Size
2,192Ft²
Days on Market
-
Land Size
19.76 acres
Price per sqft
$192
Property Type
House
Property Taxes
-
HOA Dues
-
Year Built
2007
Price History
| Date / Event | Date | Event | Price |
|---|---|---|---|
| Sep 1, 2023 | No longer available | - | |
| No longer available | |||
| Sep 1, 2023 | Sold to Kristi L Head, Michael J Head | $420,000 | |
| Sold to Kristi L Head, Michael J Head | |||
| Jul 26, 2023 | In contract | - | |
| In contract | |||
| Jul 13, 2023 | Listed | $420,000 | |
| Listed | |||
| Sep 16, 2021 | Sold to Karen M Hauswirth, Michael ... | $320,000 | |
| Sold to Karen M Hauswirth, Michael ... | |||
Show More

Property Highlights
Fireplace




