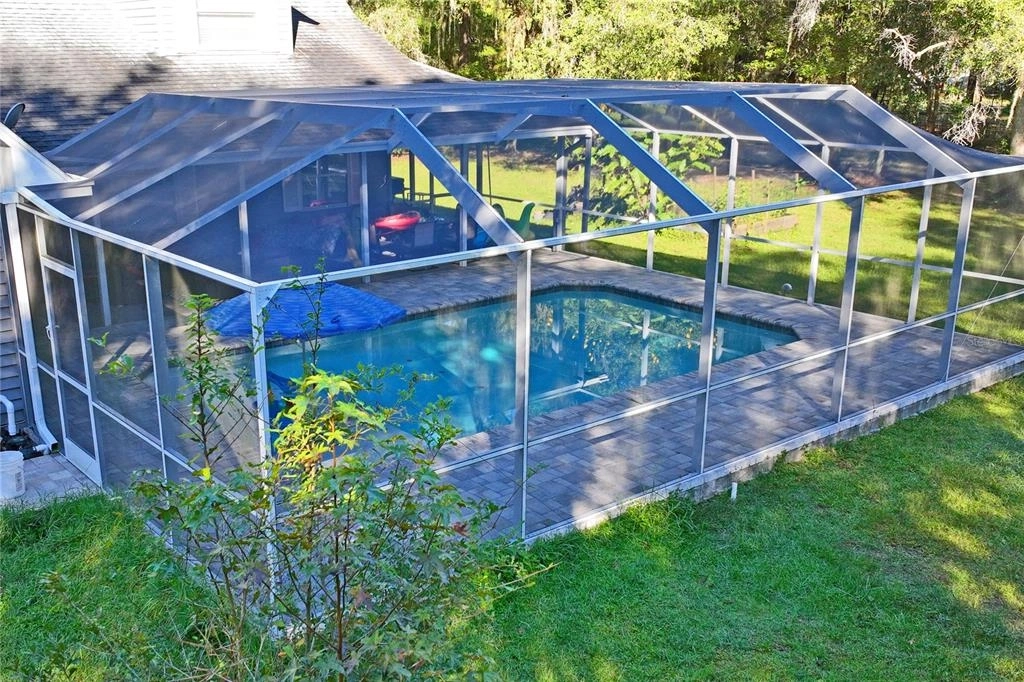$699,000
↓ $11K (1.5%)
●
House -
For Sale
3466 Saturn ROAD
BROOKSVILLE, FL 34604
5 Beds
3 Baths,
1
Half Bath
2964 Sqft
$3,737
Estimated Monthly
$0
HOA / Fees
4.97%
Cap Rate
About This Property
As your drive along one of Brooksville's most sought after
streets lined with majestic grandfather oaks you will pass this
hard to find two story home nestled in the rear of 6.3 pristine
acres. Set back far enough that the quiet country living is sure to
please the buyer looking for privacy and serenity .
The home features 4 oversized bedrooms and plenty of room to convert a large play room into a fifth bedroom or in law suite. With two master bedrooms, one up and one down there's plenty of options. As you enter through the front door a massive living room with a wood burning fireplace greet you with lots of windows overlooking the new caged heated pool. A large barn behind the home has plenty of room if you bring the horses, cows, plus a long garage big enough for two cars in addition to the large drive through garage adjacent to the home with a covered breeze way a few feet to the home.The kitchen feature a pantry and laundry room and plenty of room for seating for the whole family. Several recent sales on Saturn road within walking distance range from $505,000 to $3.2 million so here's you chance to place your family in paradise for under $700,000.
The home features 4 oversized bedrooms and plenty of room to convert a large play room into a fifth bedroom or in law suite. With two master bedrooms, one up and one down there's plenty of options. As you enter through the front door a massive living room with a wood burning fireplace greet you with lots of windows overlooking the new caged heated pool. A large barn behind the home has plenty of room if you bring the horses, cows, plus a long garage big enough for two cars in addition to the large drive through garage adjacent to the home with a covered breeze way a few feet to the home.The kitchen feature a pantry and laundry room and plenty of room for seating for the whole family. Several recent sales on Saturn road within walking distance range from $505,000 to $3.2 million so here's you chance to place your family in paradise for under $700,000.
Unit Size
2,964Ft²
Days on Market
199 days
Land Size
6.20 acres
Price per sqft
$236
Property Type
House
Property Taxes
$305
HOA Dues
-
Year Built
1992
Listed By
Last updated: 26 days ago (Stellar MLS #T3478765)
Price History
| Date / Event | Date | Event | Price |
|---|---|---|---|
| Apr 3, 2024 | Price Decreased |
$699,000
↓ $11K
(1.6%)
|
|
| Price Decreased | |||
| Oct 12, 2023 | Listed by DENNIS REALTY & INV. CORP. | $710,000 | |
| Listed by DENNIS REALTY & INV. CORP. | |||
| May 19, 2015 | Sold to Christina Elizabeth Winters... | $348,000 | |
| Sold to Christina Elizabeth Winters... | |||
Property Highlights
Garage
Air Conditioning
With View
Fireplace
Parking Details
Has Garage
Attached Garage
Garage Spaces: 2
Interior Details
Bathroom Information
Half Bathrooms: 1
Full Bathrooms: 2
Interior Information
Interior Features: PrimaryBedroom Upstairs, Thermostat, Window Treatments
Appliances: Dishwasher, Electric Water Heater, Range Hood, Refrigerator
Flooring Type: Carpet, Ceramic Tile
Room Information
Rooms: 4
Fireplace Information
Has Fireplace
Exterior Details
Property Information
Square Footage: 2964
Square Footage Source: $0
Year Built: 1992
Building Information
Building Area Total: 2964
Levels: Two
Other Structures: Barn(s)
Construction Materials: Vinyl Siding
Pool Information
Pool Features: Gunite, In Ground, Lighting
Pool is Private
Lot Information
Lot Features: Cleared
Lot Size Area: 6.2
Lot Size Units: Acres
Lot Size Acres: 6.2
Lot Size Square Feet: 270072
Tax Lot: 00
Land Information
Water Source: Well
Financial Details
Tax Annual Amount: $3,655
Lease Considered: Yes
Utilities Details
Cooling Type: Central Air
Heating Type: Central, Electric
Sewer : Septic Tank
Building Info
Overview
Building
Neighborhood
Geography
Comparables
Unit
Status
Status
Type
Beds
Baths
ft²
Price/ft²
Price/ft²
Asking Price
Listed On
Listed On
Closing Price
Sold On
Sold On
HOA + Taxes
House
4
Beds
3
Baths
2,866 ft²
$229/ft²
$655,000
Aug 2, 2023
$655,000
Jan 19, 2024
$236/mo
House
4
Beds
3
Baths
2,866 ft²
$225/ft²
$645,640
Jul 3, 2023
$645,640
Feb 9, 2024
$227/mo
House
3
Beds
4
Baths
2,825 ft²
$248/ft²
$700,000
Aug 14, 2023
$700,000
Nov 17, 2023
$1,003/mo
Sold
House
3
Beds
2
Baths
2,557 ft²
$242/ft²
$620,000
Sep 8, 2023
$620,000
Oct 11, 2023
$512/mo
House
3
Beds
3
Baths
2,667 ft²
$228/ft²
$606,968
Jul 5, 2023
$606,968
Dec 8, 2023
$227/mo
Sold
House
3
Beds
2
Baths
1,564 ft²
$332/ft²
$520,000
Jun 13, 2023
$520,000
Sep 19, 2023
$184/mo
In Contract
House
5
Beds
5
Baths
3,890 ft²
$200/ft²
$777,340
Jun 9, 2023
-
$579/mo
Active
House
5
Beds
5
Baths
3,890 ft²
$206/ft²
$799,840
Feb 20, 2024
-
$579/mo
Active
House
4
Beds
3
Baths
2,991 ft²
$224/ft²
$670,000
Feb 5, 2024
-
$349/mo
Active
House
4
Beds
3
Baths
2,988 ft²
$239/ft²
$715,000
Feb 27, 2024
-
$1,082/mo
Active
House
4
Beds
4
Baths
3,119 ft²
$260/ft²
$809,900
Feb 9, 2024
-
$440/mo
In Contract
House
4
Beds
3
Baths
2,749 ft²
$307/ft²
$843,900
Aug 31, 2022
-
$216/mo
About Hernando
Similar Homes for Sale

$809,900
- 4 Beds
- 4 Baths
- 3,119 ft²
Open House: 11AM - 2PM, Sat Mar 9

$715,000
- 4 Beds
- 3 Baths
- 2,988 ft²













































