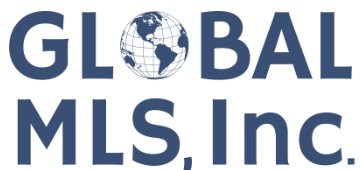










































1 /
43
Map
$389,900
●
House -
In Contract
346 S Main Street
Mechanicville, NY 12118
4 Beds
3 Baths,
1
Half Bath
$2,527
Estimated Monthly
$0
HOA / Fees
5.66%
Cap Rate
About This Property
MULTIPLE OFFER DEADLINE Sunday April 7th @ noon. This sprawling 4
bed, 2.5 bath Colonial in the heart of Mechanicville is loaded with
charm, functionality and modern amenities. Hardwood flooring
throughout most of the living space, oversized family room with
bar, and a 1st floor bedroom with its own en-suite. Upstairs, there
are 3 additional spacious bedrooms and a full bath with soaking
tub. Inviting living room w/ beautiful built-ins and wood fireplace
connects to the 3-season porch. Outside you'll find an in-ground
salt water pool, hot tub and vinyl privacy fence, perfect for
entertaining. 2-car detached garage with ample parking and full
basement w/ plenty of storage, plus backup generator! Move-in
ready! Showings start Thursday 4/4.
Unit Size
-
Days on Market
-
Land Size
0.28 acres
Price per sqft
-
Property Type
House
Property Taxes
$612
HOA Dues
-
Year Built
1950
Listed By
Last updated: 20 days ago (Global MLS #202414520)
Price History
| Date / Event | Date | Event | Price |
|---|---|---|---|
| Apr 9, 2024 | In contract | - | |
| In contract | |||
| Apr 2, 2024 | Listed by Field Realty | $389,900 | |
| Listed by Field Realty | |||
| Mar 10, 2020 | No longer available | - | |
| No longer available | |||
| Nov 2, 2019 | Price Decreased |
$280,000
↓ $20K
(6.5%)
|
|
| Price Decreased | |||
| Oct 22, 2019 | Listed by Miranda Real Estate Group Inc | $299,500 | |
| Listed by Miranda Real Estate Group Inc | |||



|
|||
|
Beautiful Colonial in superior condition. Spacious 4 bedroom, 2.5
bath with many updates. New, New, New!! Newer roof, 1st floor
windows, bkup generator, ductless A/C. New windows on second floor.
Pool has new liner and skimmer. Add to the list new garage door
opener, pergola and gutters. In the Summer enjoy the sunroom, salt
pool, pergola & hot tub! In the Winter enjoy the Living Room w/
Wood Fireplace & Family Room w/ Wet Bar. 1st Flr Master Suite.
Kitchen is fully applianced with…
|
|||
Show More

Property Highlights
Garage
Parking Available
Air Conditioning
Fireplace
Parking Details
Has Garage
Parking Features: Off Street, Paved, Detached, Driveway
Garage Spaces: 2
Total Garage and Parking Spaces: 4
Interior Details
Bedroom Information
Bedrooms: 4
Bathroom Information
Full Bathrooms: 2
Half Bathrooms: 1
Interior Information
Interior Features: High Speed Internet, Paddle Fan, Radon System, Solid Surface Counters, Ceramic Tile Bath, Kitchen Island
Appliances: Dishwasher, Disposal, Microwave, Oven, Range, Refrigerator, Washer/Dryer
Flooring Type: Tile, Carpet, Hardwood
Room Information
Laundry Features: Laundry Room, Main Level
Rooms: 11
Fireplace Information
Has Fireplace
Living Room, Wood Burning
Fireplaces: 1
Basement Information
Bilco Doors, Full, Sump Pump, Unfinished
Exterior Details
Property Information
Property Condition: Updated/Remodeled
Year Built: 1950
Building Information
Foundation Details: Block
Other Structures: Shed(s), Garage(s)
Roof: Shingle, Asphalt
Window Features: Screens, Shutters, Window Coverings, Window Treatments, Blinds, Curtain Rods
Construction Materials: Block, Vinyl Siding
Outdoor Living Structures: Side Porch, Enclosed, Glass Enclosed, Patio
Pool Information
Pool Features: In Ground, Salt Water
Lot Information
Private, Landscaped
Lot Size Dimensions: 122.5X100
Lot Size Acres: 0.28
Lot Size Square Feet: 12196.8
Financial Details
Tax Annual Amount: $7,350
Utilities Details
Cooling Type: Central Air, Ductless
Heating Type: Baseboard, Natural Gas
Utilities: Cable Available














































