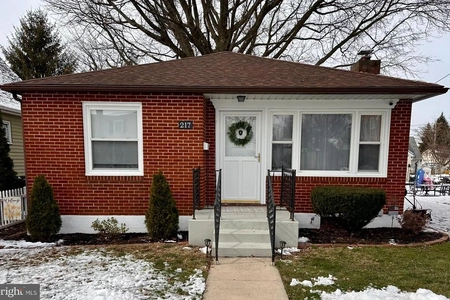






















































1 /
55
Map
$209,900
●
House -
In Contract
346 OAK HILL DR
MIDDLETOWN, PA 17057
2 Beds
2 Baths
1552 Sqft
$1,031
Estimated Monthly
$0
HOA / Fees
About This Property
Middletown Oak Hills semi-detached brick two story with extensive
updates and 2018 first floor addition. You are surely to be
surprised by the level of detail and attention put into this home
and will not find another like it at this price. First floor living
room with LVP flooring, gas fireplace, crown molding, formal dining
room with meticulously trimmed shadow boxes, LVP flooring, open
kitchen with new kitchen cabinets, heavy butcher block counters,
ceramic tile back space, stainless steel appliances and ceramic
floor. Passing through the kitchen you enter the new addition where
there is a coffee bar with vaulted ceiling and is open to rear door
with glass overlooking a fenced yard, patio, and deck. Addition
also includes a private family room with solid pine vaulted ceiling
and new casement windows and is a great place to watch your
favorite TV show without interruptions. This room can also serve as
a first-floor bedroom since there is a beautiful full bath adjacent
to this family room with a tile shower and glass shower door. The
laundry is on the main floor near the rear exit and serves as a mud
room like entry. Remodeled second floor where owners have converted
floor plan to what now are two nice bedrooms, a master bedroom with
inlayed hardwood floor, large closets, crown molding and built-in
wall shelving was second bedroom with hardwood floors and crown
moldings. The second bath has a tub/shower and an all-tile surround
and LVP flooring. There is not much in this home that has not been
updated. Updated HVAC system with gas heating and central air for
year-round comfort, Architectural shingled roof (2018), composite
deck, patio with BREO burn pit, shed and a fully fenced rear yard
with artistic fence built of wood and metal. Full basement for
storage, concrete driveway with parking for two vehicles, brick and
hardy board exterior, thermal windows, updated 200 Amp electrical
distribution box and more. Truly a delightful home that has been
well throughout and crafted with care. Perfect setting with
majestic oak tree lined street and within walking distance to Giant
Plaza and park. This home delivers it all and is eligible for 100%
USDA financing. Act fast before it sells!
Unit Size
1,552Ft²
Days on Market
-
Land Size
0.10 acres
Price per sqft
$135
Property Type
House
Property Taxes
$329
HOA Dues
-
Year Built
1947
Listed By
Last updated: 2 months ago (Bright MLS #PADA2031138)
Price History
| Date / Event | Date | Event | Price |
|---|---|---|---|
| Mar 18, 2024 | In contract | - | |
| In contract | |||
| Mar 14, 2024 | Listed by RE/MAX Realty Select | $209,900 | |
| Listed by RE/MAX Realty Select | |||
Property Highlights
Air Conditioning
Fireplace
Parking Details
Parking Features: Driveway
Total Garage and Parking Spaces: 2
Interior Details
Bedroom Information
Bedrooms on 1st Upper Level: 2
Bathroom Information
Full Bathrooms on 1st Upper Level: 1
Interior Information
Interior Features: Breakfast Area, Kitchen - Eat-In, Stove - Wood, Wood Floors, Walk-in Closet(s), Upgraded Countertops, Tub Shower, Stain/Lead Glass, Kitchenette, Kitchen - Galley, Formal/Separate Dining Room, Family Room Off Kitchen, Ceiling Fan(s), Built-Ins
Appliances: Oven/Range - Gas
Flooring Type: Luxury Vinyl Plank, Hardwood
Living Area Square Feet Source: Estimated
Wall & Ceiling Types
Room Information
Laundry Type: Main Floor
Fireplace Information
Has Fireplace
Gas/Propane, Mantel(s), Brick
Fireplaces: 1
Basement Information
Has Basement
Full, Unfinished
Percent of Basement Footprint: 80.0
Exterior Details
Property Information
Property Manager Present
Ownership Interest: Fee Simple
Property Condition: Excellent
Year Built Source: Estimated
Building Information
Foundation Details: Block
Other Structures: Above Grade, Below Grade
Roof: Architectural Shingle
Structure Type: Twin/Semi-Detached
Window Features: Double Hung, Replacement, Vinyl Clad, Casement
Construction Materials: Brick, HardiPlank Type
Outdoor Living Structures: Deck(s), Porch(es), Patio(s)
Pool Information
No Pool
Lot Information
Level
Tidal Water: N
Lot Size Dimensions: 120 x 38 x 123 x 38 m/l
Lot Size Source: Assessor
Land Information
Land Assessed Value: $95,800
Above Grade Information
Finished Square Feet: 1552
Finished Square Feet Source: Estimated
Financial Details
County Tax: $658
County Tax Payment Frequency: Annually
City Town Tax: $1,069
City Town Tax Payment Frequency: Annually
Tax Assessed Value: $95,800
Tax Year: 2024
Tax Annual Amount: $3,948
Year Assessed: 2023
Utilities Details
Central Air
Cooling Type: Central A/C
Heating Type: Forced Air
Cooling Fuel: Electric
Heating Fuel: Natural Gas
Hot Water: Natural Gas
Sewer Septic: Public Sewer
Water Source: Public
Building Info
Overview
Building
Neighborhood
Geography
Comparables
Unit
Status
Status
Type
Beds
Baths
ft²
Price/ft²
Price/ft²
Asking Price
Listed On
Listed On
Closing Price
Sold On
Sold On
HOA + Taxes
Sold
House
3
Beds
2
Baths
1,296 ft²
$171/ft²
$221,000
Nov 7, 2023
$221,000
Dec 6, 2023
-
Sold
House
3
Beds
1
Bath
1,267 ft²
$174/ft²
$220,000
Jun 9, 2023
$220,000
Jul 6, 2023
-
Sold
House
3
Beds
2
Baths
1,328 ft²
$139/ft²
$184,900
Jun 3, 2019
$184,900
Aug 2, 2019
-
Sold
House
3
Beds
2
Baths
1,120 ft²
$210/ft²
$235,000
May 20, 2023
$235,000
Jun 23, 2023
-
Sold
House
3
Beds
2
Baths
1,088 ft²
$161/ft²
$175,000
Jun 6, 2023
$175,000
Jul 27, 2023
-



























































