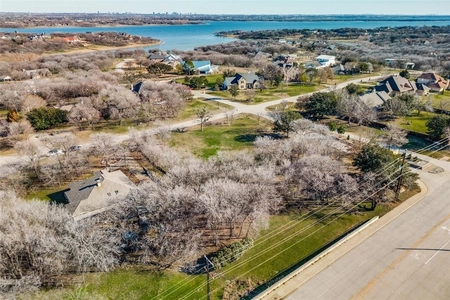







































1 /
40
Map
$351,000 - $429,000
●
House -
Off Market
3440 Varsity Drive
Oak Point, TX 75068
4 Beds
2 Baths
2294 Sqft
Sold Feb 27, 2024
$414,960
Seller
$312,000
by Nexbank
Mortgage Due Mar 01, 2054
Sold Oct 02, 2015
$252,900
Buyer
Seller
$249,536
by Gold Financial Services
Mortgage Due Oct 01, 2045
About This Property
Great Curb Appeal in this 4 Bedroom, 2 Bath, Flex Room Home in
Wellington Trace! Greeted w Stone Accent Exterior, Grand Foyer w
Niches & French Doors to Study or 4th Bedroom. Open Concept
Floorplan ideal for Entertaining...Spacious Kitchen w Counter
Height Breakfast Bar, Granite Countertops, Mosaic Tile Backsplash &
SS Appliances...all Onlooking Generous Size Nook w Builtin Buffet,
Window Seating & Family Room w Floor to Ceiling Stone Fireplace.
Secluded Owners Retreat w Ensuite Bath features Dual Sinks, Garden
Tub, Frameless Walk in Shower w Bench & Walkin Closet. Split
Bedroom Floorplan w Secondary Bedrooms, Secondary Bathroom w
Dual Sinks & Flex Room...ideal for Study, Workout Room, Craft Room
or Additional Living Room or Dining Room. Ample Covered Back Patio
perfect for Grilling, Chilling & Entertaining...All while onlooking
Spacious Backyard w Plenty of Room to Roam & Play.
The manager has listed the unit size as 2294 square feet.
The manager has listed the unit size as 2294 square feet.
Unit Size
2,294Ft²
Days on Market
-
Land Size
0.18 acres
Price per sqft
$170
Property Type
House
Property Taxes
-
HOA Dues
$180
Year Built
2015
Price History
| Date / Event | Date | Event | Price |
|---|---|---|---|
| Apr 29, 2024 | No longer available | - | |
| No longer available | |||
| Feb 15, 2024 | In contract | - | |
| In contract | |||
| Feb 6, 2024 | Relisted | $390,000 | |
| Relisted | |||
| Jan 15, 2024 | In contract | - | |
| In contract | |||
| Jan 6, 2024 | Listed | $390,000 | |
| Listed | |||
Property Highlights
Fireplace
Air Conditioning













































