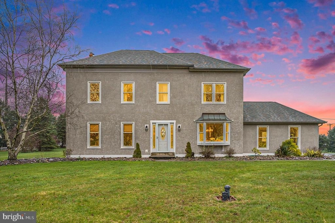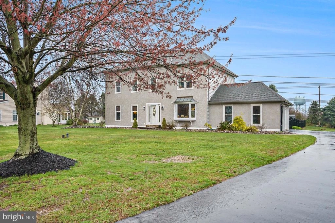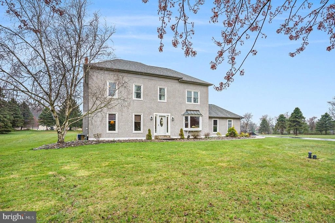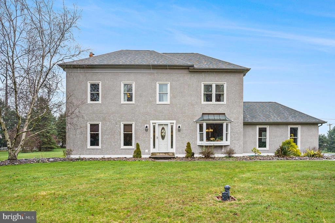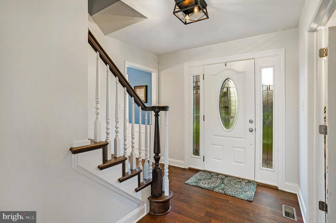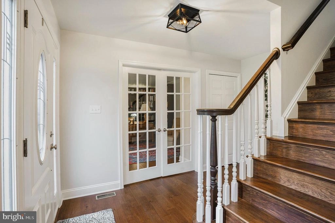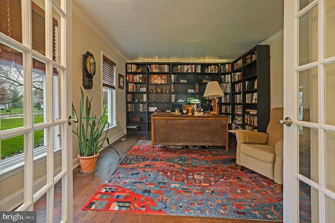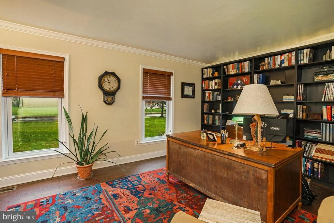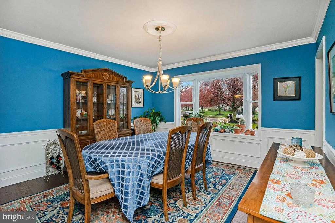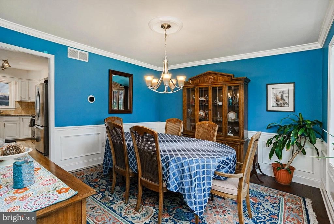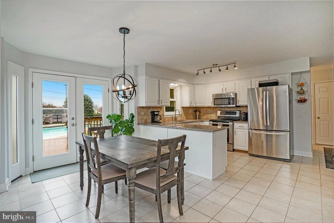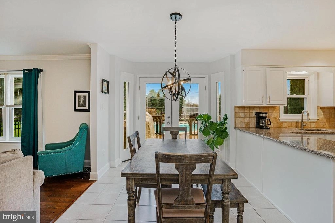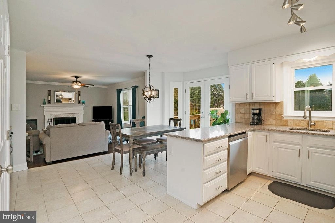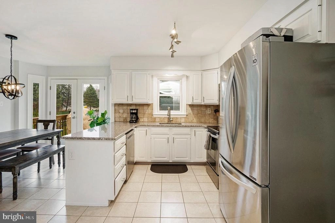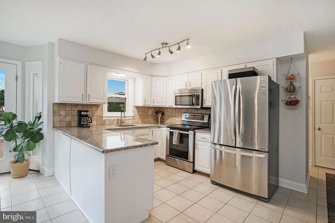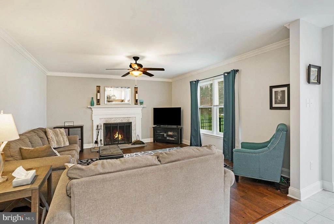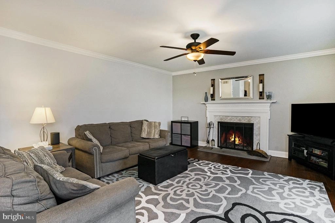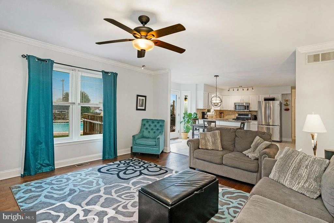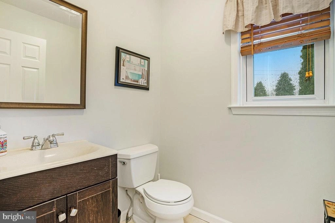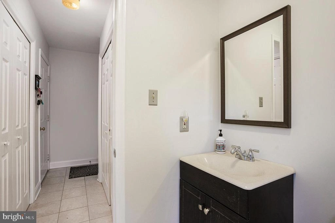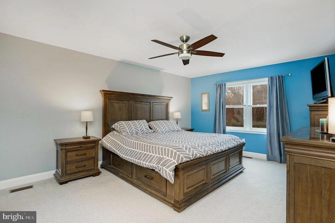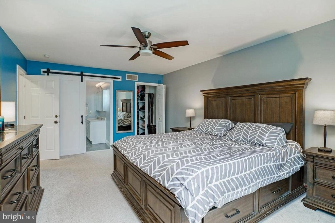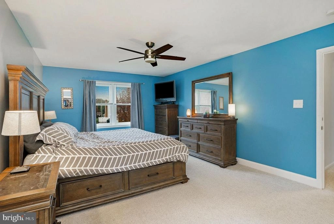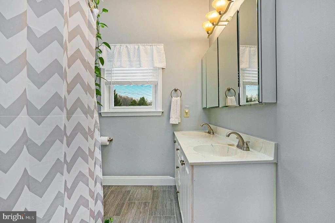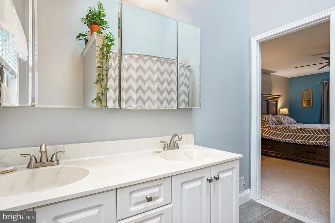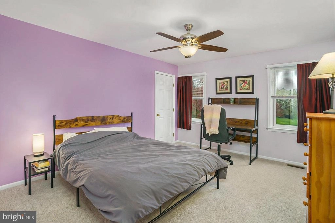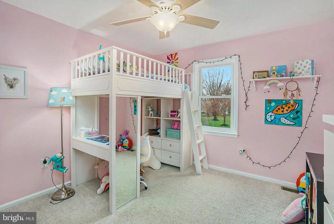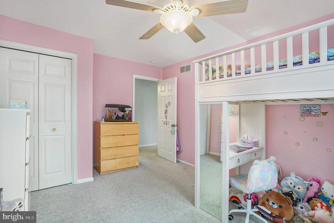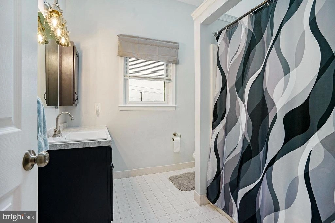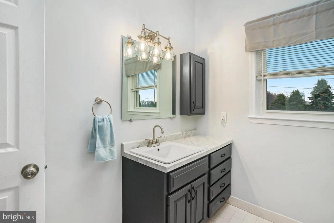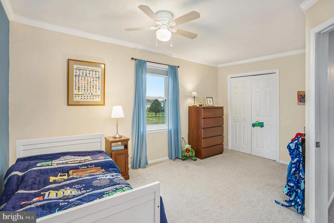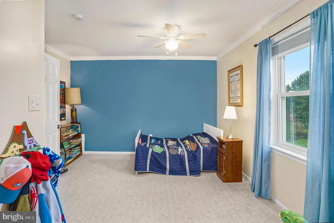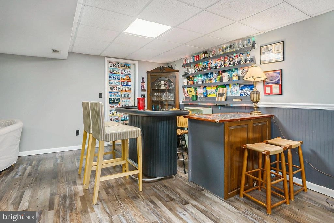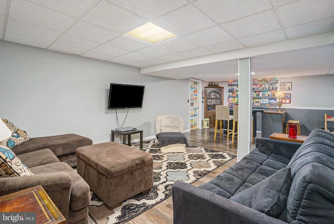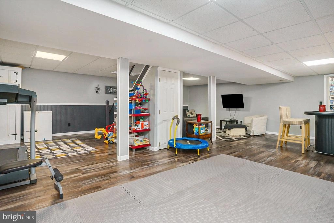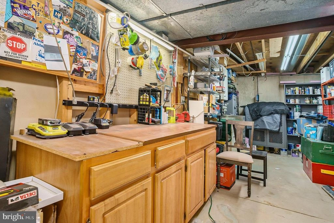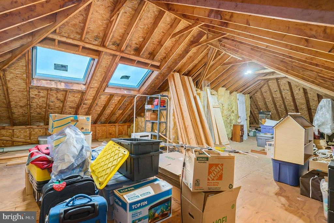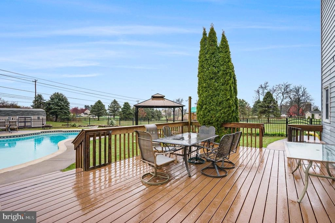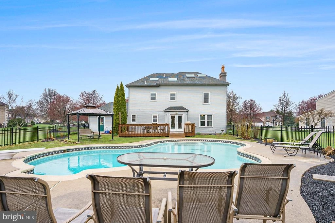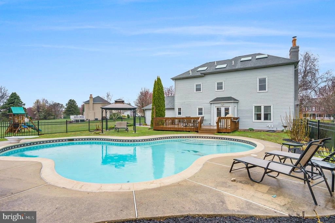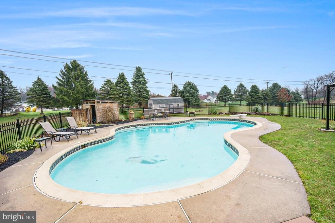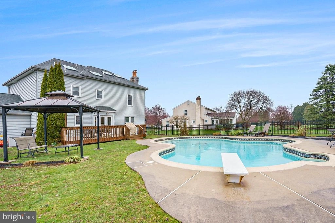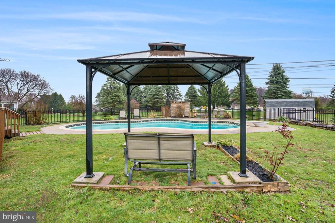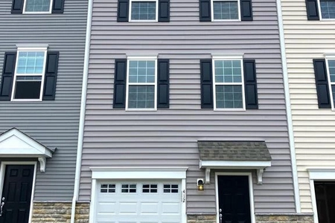$625,000
●
House -
In Contract
MEADOWVIEW DR-344 MEADOWVIEW DR
TRAPPE, PA 19426
4 Beds
3 Baths,
1
Half Bath
2312 Sqft
$3,069
Estimated Monthly
$0
HOA / Fees
About This Property
Welcome to your suburban sanctuary nestled in the desirable
neighborhood of Sunset Meadows. This exquisite modern colonial
offers a perfect blend of luxury, comfort, and convenience,
promising a lifestyle of unparalleled enjoyment. From the moment
you arrive, panoramic views of expansive 1.56 acres and pool create
the backdrop of endless outdoor possibilities for your day to day
life. Step into a world of modern elegance you enter this
meticulously updated space. The open-concept layout created when
the homeowners removed a kitchen wall seamlessly integrates the
living, dining, and kitchen areas, creating an ideal environment
for both relaxation and entertaining. A wood burning fire
place in the living room makes for cozy winter nights with loved
ones. The gourmet kitchen is equipped with top-of-the-line
appliances, ample cabinet space, and a spacious
countertop/breakfast bar perfect for dining or gathering with
friends. On the first floor you will also find a spacious
study/formal living room that is currently being utilized as a home
office, a formal dining room and an updated half bath. Upon
entering the second floor you'll be presented with three large
bedrooms, a full bath and the master suite. At the end of the
day, retire to the master suite, boasting spacious layout, a
walk-in closet, and a ensuite bathroom, this master retreat offers
the ultimate in comfort and privacy. Pamper yourself in the
spa-like atmosphere of the bathroom featuring dual vanities adorned
with elegant finishes. This exceptional residence offers a fully
finished basement with unlimited potential to be used however you
wish. Conveniently located within close proximity to an array of
dining, shopping, and entertainment options, as well as major
transportation hubs, this property offers unmatched access to
everything the Philadelphia suburbs has to offer. Move in ready
this property is a must see! Notable updates include: fresh paint
throughout the first floor, hardwood and carpet installed 2017,
basement painted and refloored 2017, new hvac
installed 2020 , stucco redone in 2023 , guest bathroom updated
2024.
Unit Size
2,312Ft²
Days on Market
-
Land Size
1.56 acres
Price per sqft
$270
Property Type
House
Property Taxes
$696
HOA Dues
-
Year Built
1992
Listed By

Last updated: 28 days ago (Bright MLS #PAMC2100130)
Price History
| Date / Event | Date | Event | Price |
|---|---|---|---|
| Apr 18, 2024 | In contract | - | |
| In contract | |||
| Apr 14, 2024 | Listed by Century 21 Advantage Gold-Trappe | $625,000 | |
| Listed by Century 21 Advantage Gold-Trappe | |||
| Aug 4, 2017 | Sold to Daniel Q Morris, Lauren E M... | $420,000 | |
| Sold to Daniel Q Morris, Lauren E M... | |||
Property Highlights
Garage
Air Conditioning
Fireplace
Parking Details
Has Garage
Garage Features: Inside Access, Garage - Side Entry
Parking Features: On Street, Driveway, Attached Garage
Attached Garage Spaces: 2
Garage Spaces: 2
Total Garage and Parking Spaces: 2
Interior Details
Bedroom Information
Bedrooms on 1st Upper Level: 4
Bathroom Information
Full Bathrooms on 1st Upper Level: 2
Interior Information
Interior Features: Primary Bath(s), Ceiling Fan(s), Kitchen - Eat-In
Appliances: Built-In Range, Dishwasher, Refrigerator, Washer, Dryer, Microwave
Flooring Type: Carpet, Hardwood
Living Area Square Feet Source: Assessor
Wall & Ceiling Types
Room Information
Laundry Type: Main Floor
Fireplace Information
Has Fireplace
Fireplaces: 1
Basement Information
Has Basement
Full, Fully Finished
Percent of Basement Finished: 90.0
Exterior Details
Property Information
Ownership Interest: Fee Simple
Property Condition: Very Good
Year Built Source: Assessor
Building Information
Foundation Details: Concrete Perimeter
Other Structures: Above Grade, Below Grade
Structure Type: Detached
Construction Materials: Vinyl Siding, Stucco
Outdoor Living Structures: Deck(s)
Pool Information
Pool Features: In Ground
Lot Information
Level
Tidal Water: N
Lot Size Dimensions: 125.00 x 0.00
Lot Size Source: Assessor
Land Information
Land Assessed Value: $201,250
Above Grade Information
Finished Square Feet: 2312
Finished Square Feet Source: Assessor
Financial Details
County Tax: $852
County Tax Payment Frequency: Annually
City Town Tax: $94
City Town Tax Payment Frequency: Annually
Tax Assessed Value: $201,250
Tax Year: 2022
Tax Annual Amount: $8,347
Year Assessed: 2023
Utilities Details
Central Air
Cooling Type: Central A/C
Heating Type: Forced Air
Cooling Fuel: Electric
Heating Fuel: Natural Gas
Hot Water: Natural Gas
Sewer Septic: Public Sewer
Water Source: Public
Building Info
Overview
Building
Neighborhood
Zoning
Geography
Comparables
Unit
Status
Status
Type
Beds
Baths
ft²
Price/ft²
Price/ft²
Asking Price
Listed On
Listed On
Closing Price
Sold On
Sold On
HOA + Taxes
Sold
House
4
Beds
3
Baths
2,296 ft²
$226/ft²
$520,000
Aug 5, 2021
$520,000
Sep 15, 2021
-
Sold
Townhouse
3
Beds
3
Baths
2,164 ft²
$280/ft²
$605,651
Jan 8, 2023
$605,651
Apr 13, 2023
$204/mo
Sold
House
6
Beds
5
Baths
3,651 ft²
$186/ft²
$680,000
Jan 27, 2024
$680,000
Mar 14, 2024
-
In Contract
House
4
Beds
3
Baths
2,930 ft²
$249/ft²
$729,900
Jan 13, 2024
-
-
Active
Townhouse
3
Beds
3
Baths
2,178 ft²
$264/ft²
$575,000
Apr 12, 2024
-
$204/mo
About Trappe
Similar Homes for Sale
Nearby Rentals

$3,200 /mo
- 3 Beds
- 2.5 Baths
- 2,181 ft²

$2,995 /mo
- 3 Beds
- 2 Baths
- 1,966 ft²


