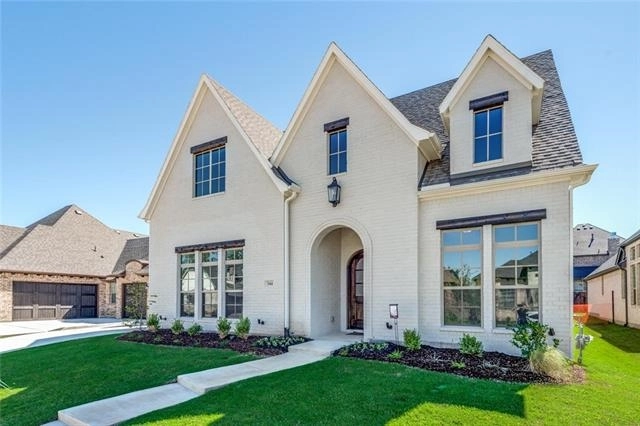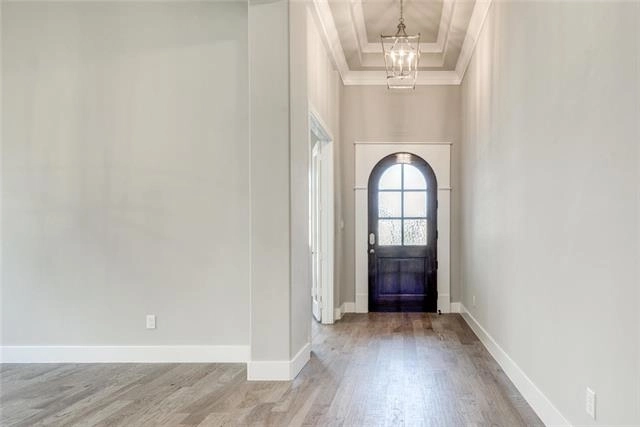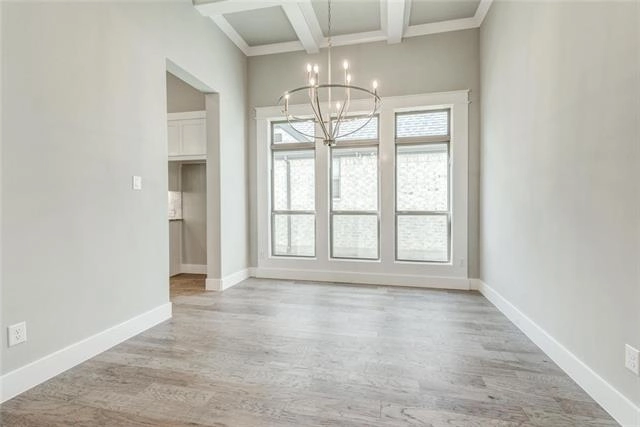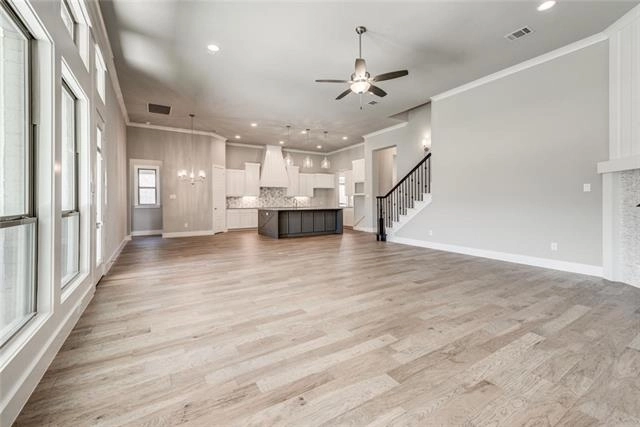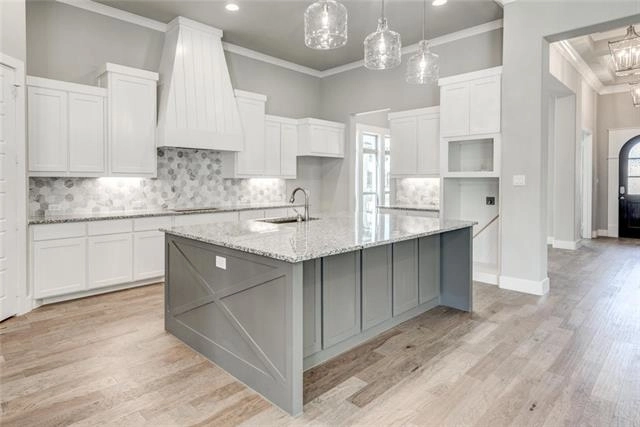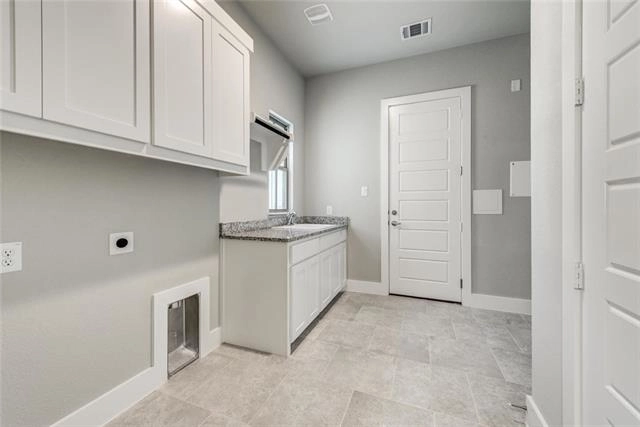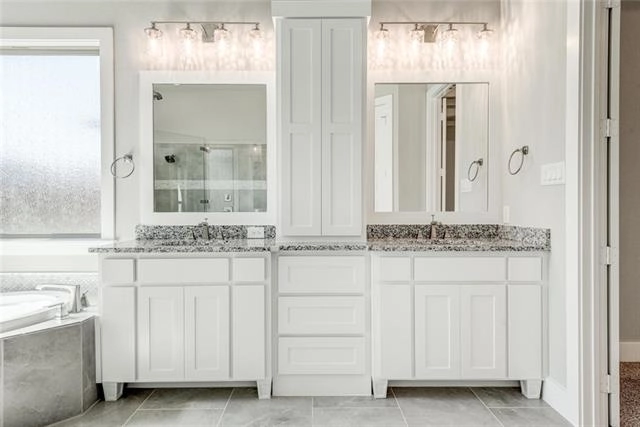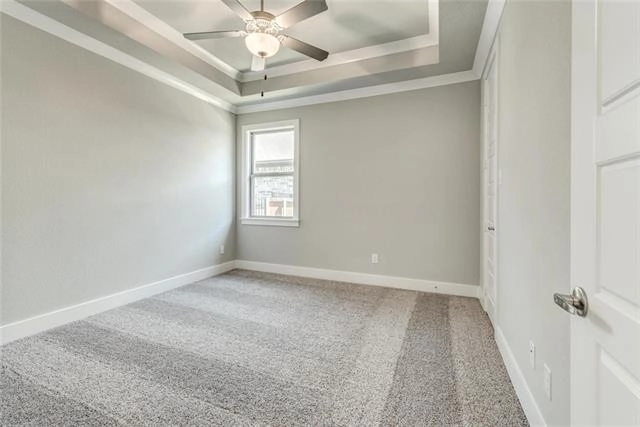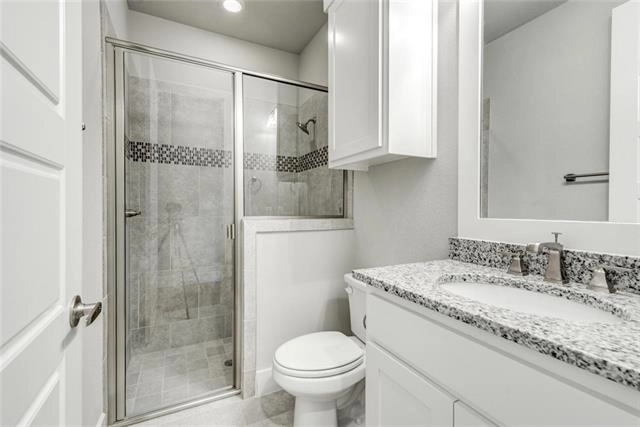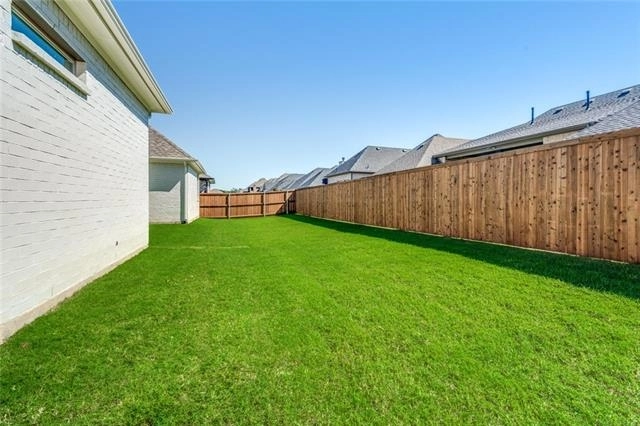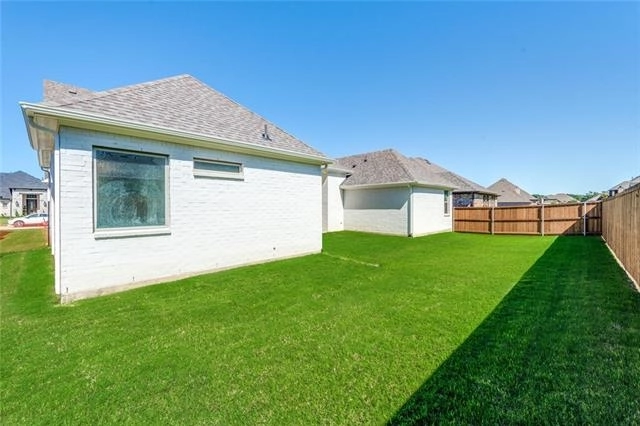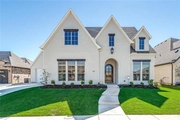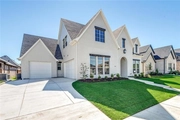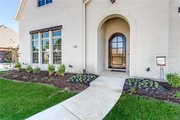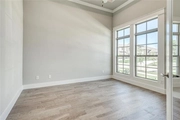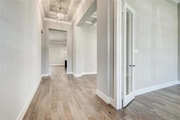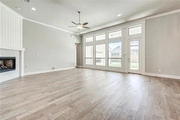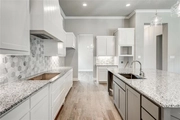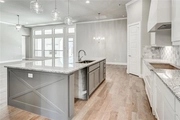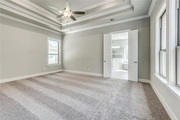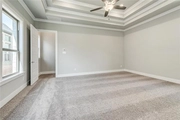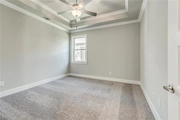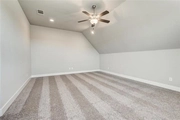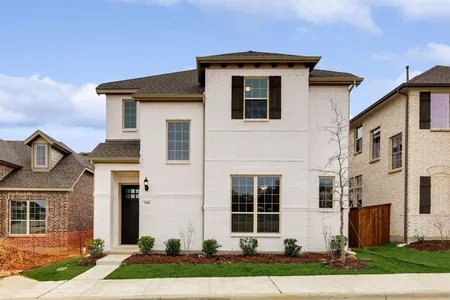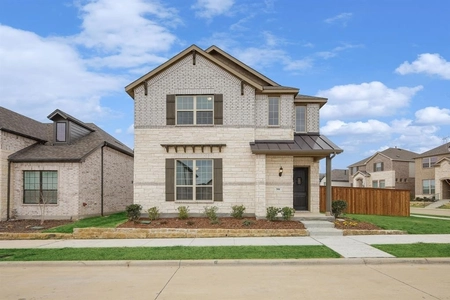$881,854*
●
House -
Off Market
344 Ellison Trace
Argyle, TX 76226
4 Beds
4 Baths,
1
Half Bath
3667 Sqft
$540,000 - $658,000
Reference Base Price*
47.00%
Since Jul 1, 2019
National-US
Primary Model
Sold Aug 20, 2019
$550,300
Seller
$640,000
by Trinity Oaks Mortgage Llc
Mortgage Due Oct 01, 2052
Sold Nov 22, 2017
$483,400
Buyer
Seller
$386,716
by Sanger Bank
Mortgage
About This Property
New Construction Custom Home with desirable layout of all bedrooms
down and Game up in the charming community of The Oaks of Argyle.
Here you will enjoy the small charm of this community along
with the parks, excellent schools, and acres of open-space trails.
This home includes upgraded features such as outdoor
fireplace, wood floors, granite counter tops, custom cabinetry,
stainless appliances, large walk in shower, and much, much
more.
The manager has listed the unit size as 3667 square feet.
The manager has listed the unit size as 3667 square feet.
Unit Size
3,667Ft²
Days on Market
-
Land Size
0.21 acres
Price per sqft
$164
Property Type
House
Property Taxes
-
HOA Dues
$68
Year Built
2018
Price History
| Date / Event | Date | Event | Price |
|---|---|---|---|
| Jun 3, 2019 | No longer available | - | |
| No longer available | |||
| May 18, 2019 | Price Decreased |
$599,900
↓ $25K
(4%)
|
|
| Price Decreased | |||
| Feb 14, 2019 | No longer available | - | |
| No longer available | |||
| Feb 14, 2019 | Listed | $624,900 | |
| Listed | |||
| Aug 14, 2018 | Listed | $624,900 | |
| Listed | |||
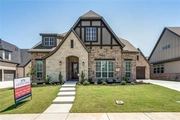
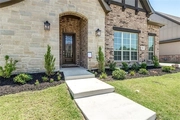

|
|||
|
New Construction Custom Home with desirable layout of all bedrooms
down and Game up in the charming community of The Oaks of Argyle.
Here you will enjoy the small charm of this community along with
the parks, excellent schools, and acres of open-space trails. This
home includes upgraded features such as outdoor fireplace, wood
floors, granite counter tops, custom cabinetry, stainless
appliances, large walk in shower, and much, much more.
The manager has listed the unit size as 3667 square…
|
|||
Property Highlights
Fireplace
Air Conditioning
Building Info
Overview
Building
Neighborhood
Geography
Comparables
Unit
Status
Status
Type
Beds
Baths
ft²
Price/ft²
Price/ft²
Asking Price
Listed On
Listed On
Closing Price
Sold On
Sold On
HOA + Taxes
In Contract
House
4
Beds
3.5
Baths
3,307 ft²
$187/ft²
$620,000
Jan 27, 2023
-
$1,700/mo
In Contract
House
4
Beds
3.5
Baths
3,034 ft²
$210/ft²
$637,999
Feb 16, 2023
-
$1,700/mo
In Contract
House
3
Beds
4
Baths
2,737 ft²
$216/ft²
$591,999
Jan 27, 2023
-
$1,700/mo
Active
House
3
Beds
2.5
Baths
2,345 ft²
$220/ft²
$514,990
May 13, 2022
-
$1,700/mo
Active
House
3
Beds
2.5
Baths
2,336 ft²
$220/ft²
$514,990
Nov 24, 2022
-
$1,700/mo
Active
House
3
Beds
2
Baths
2,313 ft²
$212/ft²
$489,990
Jan 14, 2023
-
$1,700/mo



