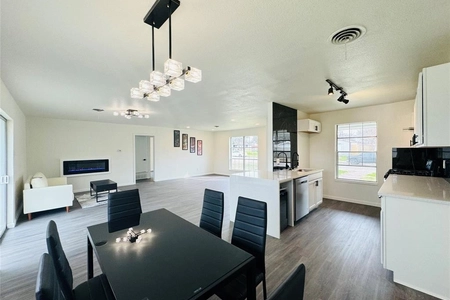





























1 /
30
Map
$351,000 - $427,000
●
House -
In Contract
3430 Goldendale Drive
Farmers Branch, TX 75234
5 Beds
2 Baths
1891 Sqft
Sold Mar 18, 2024
$438,900
Buyer
Seller
$330,000
by Prime Lending Llc
Mortgage Due Apr 01, 2054
Sold Dec 13, 2021
$328,100
$262,500
by Dominion Financial Services Ll
Mortgage Due Jan 01, 2052
About This Property
Recently updated with carpet, doors, door knobs, ceiling fans,
light fixture, granite countertop, fresh paint inside, appliances
SS.
The manager has listed the unit size as 1891 square feet.
The manager has listed the unit size as 1891 square feet.
Unit Size
1,891Ft²
Days on Market
-
Land Size
0.21 acres
Price per sqft
$206
Property Type
House
Property Taxes
-
HOA Dues
-
Year Built
1960
Listed By
Price History
| Date / Event | Date | Event | Price |
|---|---|---|---|
| Mar 6, 2024 | In contract | - | |
| In contract | |||
| Jan 21, 2024 | Relisted | $409,900 | |
| Relisted | |||
| Jan 21, 2024 | Price Decreased |
$389,900
↓ $20K
(4.9%)
|
|
| Price Decreased | |||
| Jan 17, 2024 | No longer available | - | |
| No longer available | |||
| Dec 19, 2023 | No longer available | - | |
| No longer available | |||
Show More

Property Highlights
Air Conditioning
Building Info
Overview
Building
Neighborhood
Zoning
Geography
Comparables
Unit
Status
Status
Type
Beds
Baths
ft²
Price/ft²
Price/ft²
Asking Price
Listed On
Listed On
Closing Price
Sold On
Sold On
HOA + Taxes
Sold
House
4
Beds
3
Baths
1,914 ft²
$408,000
Mar 13, 2019
$368,000 - $448,000
Apr 24, 2019
$844/mo
In Contract
House
4
Beds
2.5
Baths
2,020 ft²
$193/ft²
$389,000
Feb 11, 2024
-
-
In Contract
House
4
Beds
2.5
Baths
2,074 ft²
$171/ft²
$355,000
Nov 23, 2023
-
-
In Contract
House
3
Beds
2
Baths
1,733 ft²
$228/ft²
$395,000
Jan 7, 2024
-
-






































