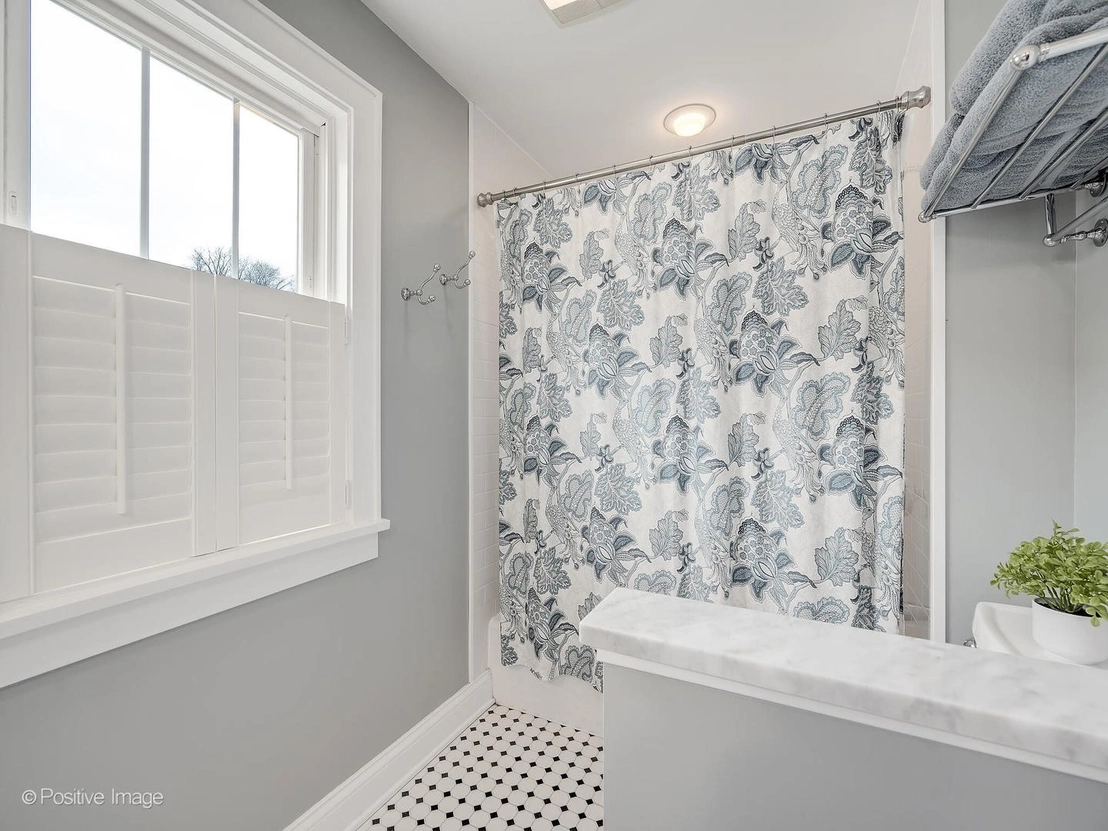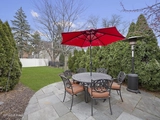$810,000 - $988,000
●
House -
Off Market
343 N OAKLAWN Avenue
Elmhurst, IL 60126
5 Beds
4 Baths
2605 Sqft
Sold Dec 03, 2015
$699,000
Seller
$456,000
by The Huntington National Bank
Mortgage Due Mar 01, 2036
Sold Jul 14, 2009
$515,000
$412,000
by Flagstar Bank Fsb
Mortgage Due Aug 01, 2039
About This Property
This move-in ready 5 bedroom, 4 bathroom English cottage provides
the perfect blend of historic character and modern finishes. The
home has great natural light, hardwood floors, arched doorways and
updates abound. As you enter the home you are greeted into
the charming living room with vaulted/beamed ceilings, floor to
ceiling windows and a ventless gas fireplace. There is a
dedicated dining room in addition to a breakfast nook off the
spacious kitchen. The kitchen features soapstone countertops,
white cabinetry, new stainless steel appliances, designer fixtures,
three pantries (two closets and one oversized cabinet) and a
planning desk. Adjacent to the kitchen is a generously sized
family room and functional mudroom. Each walks out to one of
two gorgeous Brazilian walnut decks which step down onto a
bluestone paver patio and fully fenced yard. The main level
also has a bedroom (or office) with attached full bathroom (updated
Fall 2021). Upstairs there are four additional bedrooms with
two full updated bathrooms (Summer 2020). The primary suite
has a massive walk-in closet with professional organization and a
spa-like bath with clawfoot tub, walk in shower and dual vanity.
Be sure to check out the finished attic nook in the SW
bedroom - a perfect kids playroom or extra storage space! A
finished basement includes a laundry room, full bathroom (updated
Fall 2023), exercise area and bonus space (with pre-wire surround)
as well as a clean and well lit crawl space. Owners have
lovingly maintained and improved upon this family home. Both the
furnace and A/C have been replaced in the last ~2 years, there is a
new exterior front, back and French doors (Fall 2020) and the main
level and basement have also recently been repainted.
The manager has listed the unit size as 2605 square feet.
The manager has listed the unit size as 2605 square feet.
Unit Size
2,605Ft²
Days on Market
-
Land Size
-
Price per sqft
$345
Property Type
House
Property Taxes
$1,097
HOA Dues
-
Year Built
1929
Price History
| Date / Event | Date | Event | Price |
|---|---|---|---|
| May 5, 2024 | No longer available | - | |
| No longer available | |||
| Mar 5, 2024 | In contract | - | |
| In contract | |||
| Feb 29, 2024 | Listed | $899,900 | |
| Listed | |||
| Dec 3, 2015 | Sold to Christopher J Ruesch, Laris... | $699,000 | |
| Sold to Christopher J Ruesch, Laris... | |||
| Jul 14, 2009 | Sold to Emily Purdy, Robin K Purdy | $515,000 | |
| Sold to Emily Purdy, Robin K Purdy | |||
Property Highlights
Fireplace
Air Conditioning





























































































