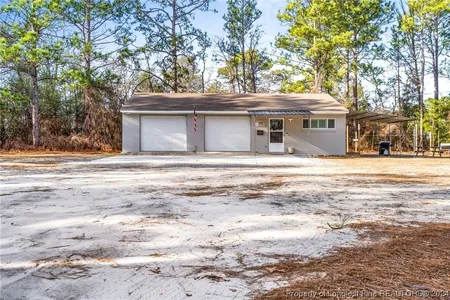




































1 /
37
Map
$357,503*
●
House -
Off Market
3420 Castlefield Lane
Hope Mills, NC 28306
4 Beds
3 Baths,
1
Half Bath
$225,000 - $275,000
Reference Base Price*
43.00%
Since Apr 1, 2020
National-US
Primary Model
Sold Mar 16, 2020
$245,000
Buyer
Seller
$288,000
by Rocket Mortgage Llc
Mortgage Due May 01, 2053
Sold Aug 03, 2009
$244,000
Buyer
Seller
$251,948
by Wells Fargo Bank
Mortgage
About This Property
MOTIVATED SELLER! This 4BR/2.5BA + bonus boasts a fantastic floor
plan with both a formal and eat-in kitchen, home office, laundry &
MBR (with WIC) on the ground floor making this ideal for family
living. The upstairs features another full bath and three large
bedrooms, all with expansive cathedral ceilings. The large bonus
room upstairs could easily serve as a second living room, media
room, game room, etc...Fully fenced back yard with shed is perfect
for children, pets and overall privacy. The outdoor shed, upstairs
storage area and over 400 sq ft of attic space upstairs is perfect
for all your storage needs! Seller is willing to provide paint /
carpet allowance with accepted offer
Unit Size
-
Days on Market
-
Land Size
-
Price per sqft
-
Property Type
House
Property Taxes
-
HOA Dues
$2
Year Built
2009
Price History
| Date / Event | Date | Event | Price |
|---|---|---|---|
| Mar 17, 2020 | No longer available | - | |
| No longer available | |||
| Mar 16, 2020 | Sold to Harold Evans, Latoya C Evans | $245,000 | |
| Sold to Harold Evans, Latoya C Evans | |||
| Oct 29, 2019 | Listed | $250,000 | |
| Listed | |||
| Oct 5, 2019 | No longer available | - | |
| No longer available | |||
| Apr 29, 2019 | Listed | $246,000 | |
| Listed | |||
Property Highlights
Fireplace
Building Info
Overview
Building
Neighborhood
Zoning
Geography
Comparables
Unit
Status
Status
Type
Beds
Baths
ft²
Price/ft²
Price/ft²
Asking Price
Listed On
Listed On
Closing Price
Sold On
Sold On
HOA + Taxes
In Contract
House
3
Beds
2.5
Baths
1,684 ft²
$141/ft²
$238,000
Feb 7, 2024
-
-
In Contract
House
3
Beds
2
Baths
1,492 ft²
$164/ft²
$244,900
Feb 21, 2024
-
$165/mo
In Contract
House
2
Beds
2
Baths
1,020 ft²
$206/ft²
$209,900
Dec 7, 2023
-
-
About South View
Similar Homes for Sale
Nearby Rentals

$1,150 /mo
- 2 Beds
- 2 Baths
- 1,000 ft²

$1,795 /mo
- 3 Beds
- 2 Baths
- 1,128 ft²








































