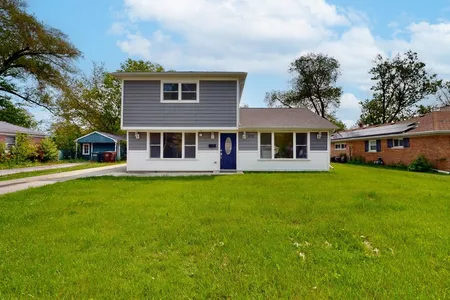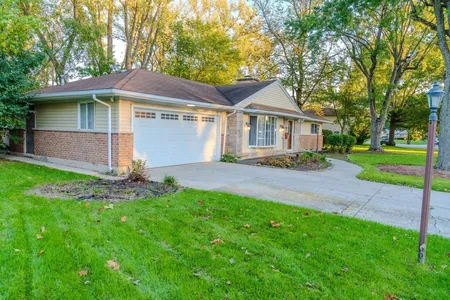

















































1 /
50
Map
$225,000 - $273,000
●
House -
Off Market
342 Osage Street
Park Forest, IL 60466
3 Beds
2.5 Baths,
1
Half Bath
2163 Sqft
Sold Feb 26, 2024
$249,000
Buyer
Seller
$241,530
by Ark-la-tex Fin'l Services, Llc
Mortgage Due Mar 01, 2054
Sold Dec 13, 2022
$130,500
Buyer
Seller
About This Property
A rare and captivating mid-century brick prairie style home, beauty
and charm. Nestled within one of Chicagoland's prized neighborhoods
for residential mid-century architecture, this residence is the
prize. Spanning an expansive double lot measuring 119 feet in width
by 108 feet in depth, this property boasts a sense of spaciousness
that's truly remarkable. Recently revitalized, this
home has undergone a thoughtful renovation that preserves its
timeless design while seamlessly incorporating modern updates fit
for 2023 living. Careful attention has been paid to every aspect of
the transformation, resulting in a harmonious blend of classic
elegance and contemporary comfort. The layout of this
home is uniquely designed to maximize natural light throughout its
rooms. The living spaces are generously proportioned, including a
spacious living room, a comfortable dining area, and a large family
room. Each of these spaces features a cozy fireplace, creating
distinct gathering spots that cater to various occasions. The
sunroom, designed for three-season enjoyment, has been expanded to
provide a seamless indoor-outdoor experience that's perfect for
relaxation or entertaining. Outside, a well-appointed patio offers
ample space for outdoor get-togethers and casual dining, making it
a true extension of the home's charm. The kitchen is a
standout feature, where original custom cabinetry has been
reinstated to its former glory. A modern touch is added with a
waterfall stone counter and stylish glass backsplash. The layout
has been reimagined to accommodate modern appliances while
retaining an open feel. Serving as the heart of the home, this
kitchen embodies both functionality and elegance.
Three generously sized bedrooms, along with an inviting
in-suite, offer comfortable retreats. The bathrooms and closets
have been designed with a focus on space and convenience.
Throughout the home, meticulous care has been taken to restore and
maintain original doors, windows, and surfaces, preserving the
home's unique character. Additional potential exists
adjacent to the mechanicals - a space that was once used as a
woodworking area can be further developed. Beyond the visual
upgrades, important utility enhancements have been undertaken,
including electrical and plumbing updates, and the installation of
a new sewer line, ensuring a hassle-free living experience for the
future owner. Outside, the property boasts a sizable
yard with partial fencing, mature trees, and thoughtful
landscaping. Covered parking for two cars is available, with the
possibility of a garage addition if desired. The
allure of the surrounding Park Forest community is equally
enticing. With amenities such as the Park Forest Aqua Center,
Tennis and Health Club, multiple golf courses, parks, and
recreational spots like the Skate Park and Bark District Dog Park,
there's no shortage of activities to enjoy. Green parkways, biking
and running paths, and the expansive Wetlands Reclamation Project
offer a connection to nature. Cultural enrichment is found in
performance art centers, galleries, and the Tall Grass Art Center.
The convenience of local shopping, dining, and entertainment
options, including grocery stores, coffee shops, and Main Street
attractions, adds to the neighborhood's appeal. An
exceptional opportunity awaits - a chance to call this charming
house, home. In a welcoming neighborhood full of character.
This residence offers not only comfortable living but a lifestyle
that embraces the essence of community and convenience.
The manager has listed the unit size as 2163 square feet.
The manager has listed the unit size as 2163 square feet.
Unit Size
2,163Ft²
Days on Market
-
Land Size
-
Price per sqft
$115
Property Type
House
Property Taxes
$533
HOA Dues
-
Year Built
1954
Price History
| Date / Event | Date | Event | Price |
|---|---|---|---|
| Feb 26, 2024 | Sold to Ciara Grantham | $249,000 | |
| Sold to Ciara Grantham | |||
| Feb 15, 2024 | No longer available | - | |
| No longer available | |||
| Jan 3, 2024 | In contract | - | |
| In contract | |||
| Dec 7, 2023 | No longer available | - | |
| No longer available | |||
| Dec 5, 2023 | Listed | $249,000 | |
| Listed | |||
Show More

Property Highlights
Air Conditioning


























































