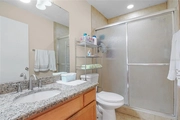











































1 /
44
Map
$400,000
●
House -
In Contract
3419 S Saint Lucie DRIVE
CASSELBERRY, FL 32707
4 Beds
2 Baths
1746 Sqft
$2,221
Estimated Monthly
$34
HOA / Fees
8.23%
Cap Rate
About This Property
Under contract-accepting backup offers. Enjoy one floor home with
high ceilings in the master bedroom and a nice sized
walk-in-closet. The bathroom has a walk-in tile shower with
separate garden tub. The kitchen has newer granite countertops,
stainless steel sinks, upgraded wood cabinets, and newer
appliances. There is a formal dining room plus an eat-in kitchen
for your entertaining needs. As you walk up to the home, you will
notice the large entry way-front porch. The entrance has a screened
in door with solid wood door. In the colder months you can enjoy
the wood burning fireplace is situated in the large, vaulted
ceiling living room. Every room has ceiling fans for warmer months.
Everything in this home has been maintained well... new
plumbing in 2016, new roof in 2018 and AC unit Installed in 2016.
This home is situated in the sought after subdivision between
Casselberry and Winter Springs/Tuscawilla. Located in a quiet
neighborhood with a private walkway/gate to the elementary school
and boardwalk to Red Bug Lake Park. Just minutes from all types of
recreational, medical, shopping and dining experiences. Close to
highways for those need to commute. Come see this home today!
Unit Size
1,746Ft²
Days on Market
-
Land Size
0.12 acres
Price per sqft
$229
Property Type
House
Property Taxes
$222
HOA Dues
$34
Year Built
1989
Listed By
Last updated: 4 days ago (Stellar MLS #O6195418)
Price History
| Date / Event | Date | Event | Price |
|---|---|---|---|
| Apr 30, 2024 | In contract | - | |
| In contract | |||
| Apr 22, 2024 | Price Increased |
$400,000
↑ $1
(0%)
|
|
| Price Increased | |||
| Apr 11, 2024 | Listed by Charles Rutenberg Realty Orlando LLC | $399,999 | |
| Listed by Charles Rutenberg Realty Orlando LLC | |||
|
|
|||
|
Welcome Home!!!This well-kept 3/2 home with bonus room can be used
as an office or additional room. Enjoy one floor home with high
ceilings in the master bedroom and a nice sized walk-in-closet. The
bathroom has a walk-in tile shower with separate garden tub. The
kitchen has newer granite countertops, stainless steel sinks,
upgraded wood cabinets, and newer appliances. There is a formal
dining room plus a eat-in kitchen for your entertaining needs. As
you walk up to the home, you will…
|
|||
| Dec 24, 2019 | No longer available | - | |
| No longer available | |||
| Nov 29, 2019 | Price Decreased |
$250,000
↓ $10K
(3.8%)
|
|
| Price Decreased | |||
Show More

Property Highlights
Garage
Air Conditioning
Fireplace
Parking Details
Has Garage
Attached Garage
Has Open Parking
Parking Features: Driveway, Garage Door Opener, Oversized
Garage Spaces: 2
Garage Dimensions: 22X21
Interior Details
Bathroom Information
Full Bathrooms: 2
Interior Information
Interior Features: Built-in Features, Cathedral Ceiling(s), Ceiling Fan(s), Crown Molding, Eating Space In Kitchen, High Ceilings, Primary Bedroom Main Floor, Solid Wood Cabinets, Split Bedroom, Stone Counters, Thermostat, Walk-In Closet(s)
Appliances: Dishwasher, Disposal, Dryer, Exhaust Fan, Range, Refrigerator, Washer
Flooring Type: Ceramic Tile, Laminate
Laundry Features: Inside, Laundry Closet
Room Information
Rooms: 9
Fireplace Information
Has Fireplace
Fireplace Features: Living Room, Wood Burning
Exterior Details
Property Information
Square Footage: 1746
Square Footage Source: $0
Architectural Style: Florida
Year Built: 1989
Waterbody Name: Red Bug Lake
Building Information
Building Area Total: 2186
Levels: One
Window Features: Blinds, Thermal Windows
Construction Materials: Block, Stucco
Patio and Porch Features: Covered, Front Porch
Lot Information
Lot Features: Level, Sidewalk
Lot Size Area: 5226
Lot Size Units: Square Feet
Lot Size Acres: 0.12
Lot Size Square Feet: 5226
Tax Lot: 152
Land Information
Water Source: Public
Financial Details
Tax Annual Amount: $2,659
Lease Considered: Yes
Utilities Details
Cooling Type: Central Air
Heating Type: Central
Sewer : Public Sewer
Location Details
HOA/Condo/Coop Fee Includes: Escrow Reserves Fund
HOA/Condo/Coop Amenities: Park, Wheelchair Access
HOA Fee: $413
HOA Fee Frequency: Annually
Building Info
Overview
Building
Neighborhood
Zoning
Geography
Comparables
Unit
Status
Status
Type
Beds
Baths
ft²
Price/ft²
Price/ft²
Asking Price
Listed On
Listed On
Closing Price
Sold On
Sold On
HOA + Taxes
Sold
House
3
Beds
3
Baths
1,825 ft²
$219/ft²
$400,000
May 15, 2023
$400,000
Jul 7, 2023
$289/mo
Sold
House
3
Beds
3
Baths
1,825 ft²
$225/ft²
$409,900
Jan 12, 2024
$409,900
Mar 8, 2024
$300/mo
House
3
Beds
2
Baths
1,632 ft²
$227/ft²
$370,000
Nov 24, 2023
$370,000
Feb 28, 2024
$149/mo
House
3
Beds
2
Baths
1,470 ft²
$255/ft²
$375,000
Apr 14, 2023
$375,000
May 22, 2023
$243/mo
House
3
Beds
2
Baths
1,470 ft²
$252/ft²
$370,000
Jan 25, 2024
$370,000
Mar 7, 2024
$161/mo
House
3
Beds
2
Baths
1,364 ft²
$253/ft²
$344,500
Sep 7, 2023
$344,500
Dec 15, 2023
$151/mo
Active
House
3
Beds
2
Baths
1,483 ft²
$270/ft²
$399,950
Mar 27, 2024
-
$152/mo
In Contract
House
3
Beds
2
Baths
1,273 ft²
$298/ft²
$379,900
Mar 7, 2024
-
$315/mo
In Contract
House
3
Beds
2
Baths
1,256 ft²
$295/ft²
$369,900
Mar 27, 2024
-
$267/mo
In Contract
House
4
Beds
3
Baths
2,092 ft²
$227/ft²
$474,900
Mar 7, 2024
-
$317/mo
About Hollowbrook West
Similar Homes for Sale
Nearby Rentals

$3,100 /mo
- 4 Beds
- 3.5 Baths
- 2,501 ft²

$2,900 /mo
- 3 Beds
- 2.5 Baths
- 1,756 ft²



















































