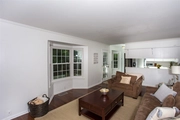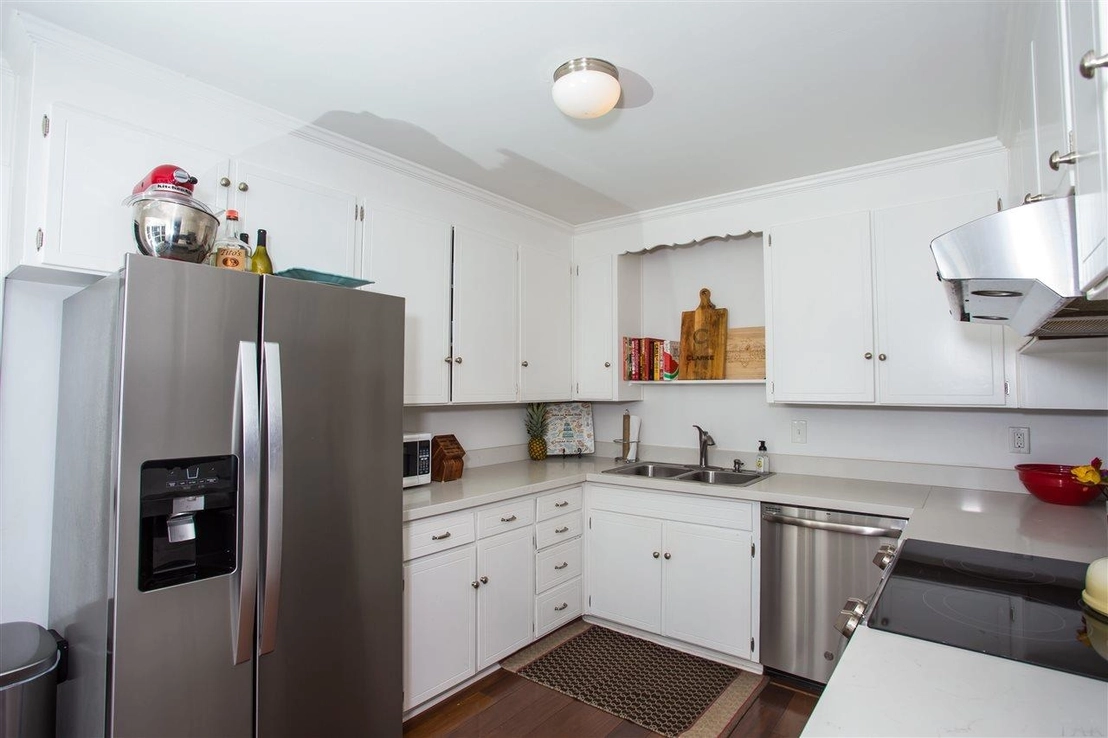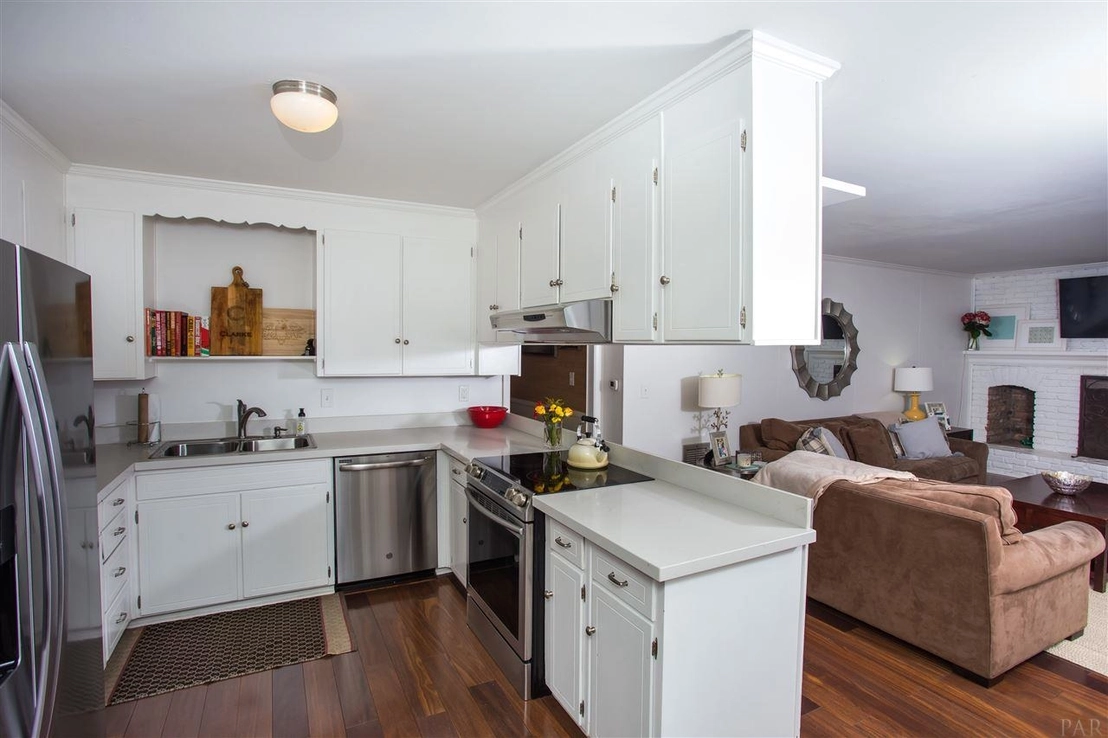





















1 /
22
Map
$521,620*
●
House -
Off Market
3415 DUNWOODY DR
PENSACOLA, FL 32503
4 Beds
3 Baths
2443 Sqft
$323,000 - $393,000
Reference Base Price*
45.70%
Since Feb 1, 2020
National-US
Primary Model
Sold Mar 02, 2020
$330,000
$341,880
by Trident Home Loans
Mortgage Due Apr 01, 2050
Sold Oct 25, 2006
$270,000
Seller
$216,000
by Bank Of America Na
Mortgage Due Nov 01, 2036
About This Property
NEW ROOF and newly painted interior! Wonderful family home in
Cordova Park school district. This 4 bedroom, 3 bath home is move
in ready with all new windows and doors. Old Chicago brick flooring
greets you in the entryway of this beautiful home. Throughout the
rest of the downstairs are new hardwood floors. The kitchen is
light and bright with a bay window, perfect for a desk overlooking
the backyard. The kitchen has new stainless appliances and quartz
countertops. The kitchen opens to the family room with a cozy wood
burning fireplace and another bay window. From the kitchen and the
front entrance, there is a formal living room and dining room each
with custom window treatments that will stay with the home. Also,
downstairs is a bedroom and an updated bathroom, currently used as
the master. Upstairs you will find 3 additional bedrooms, 2 fully
renovated bathrooms, and a large bonus room, perfect for a
playroom, home office or workout room. The 2-car garage is well
maintained with newly painted walls and painted floors. The
backyard is private with a separate dog run and patio with Brown
Jordan outdoor furniture that will stay with the home.
Hurry....it's rare to find an updated 4 bedroom home in Cordova
Park for this price! Seller has also provided plans to utilize one
of the garage bays for a new master bathroom and mudroom room
addition. Please see attached documents. Owner financing available
for the master bathroom and mudroom renovation project. Buyer to
verify all measurements and information.
The manager has listed the unit size as 2443 square feet.
The manager has listed the unit size as 2443 square feet.
Unit Size
2,443Ft²
Days on Market
-
Land Size
0.27 acres
Price per sqft
$147
Property Type
House
Property Taxes
-
HOA Dues
-
Year Built
1968
Price History
| Date / Event | Date | Event | Price |
|---|---|---|---|
| Mar 2, 2020 | Sold to Christopher Heim, Josette G... | $330,000 | |
| Sold to Christopher Heim, Josette G... | |||
| Jan 17, 2020 | No longer available | - | |
| No longer available | |||
| Dec 4, 2019 | Price Decreased |
$358,000
↓ $11K
(3%)
|
|
| Price Decreased | |||
| Sep 13, 2019 | Listed | $369,000 | |
| Listed | |||
| Sep 28, 2018 | No longer available | - | |
| No longer available | |||
Show More

Property Highlights
Fireplace
Garage
Building Info
Overview
Building
Neighborhood
Zoning
Geography
Comparables
Unit
Status
Status
Type
Beds
Baths
ft²
Price/ft²
Price/ft²
Asking Price
Listed On
Listed On
Closing Price
Sold On
Sold On
HOA + Taxes





























