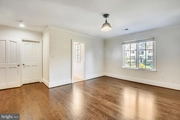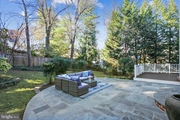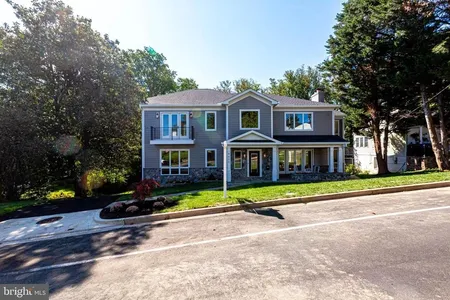$2,873,330*
●
House -
Off Market
3414 N ALBEMARLE STREET
ARLINGTON, VA 22207
5 Beds
6 Baths,
1
Half Bath
5371 Sqft
$2,426,000 - $2,964,000
Reference Base Price*
6.62%
Since Feb 1, 2022
DC-Washington
Primary Model
Sold Jan 18, 2022
$2,800,000
Buyer
Seller
$2,240,000
by Mclean Mortgage Corporation
Mortgage Due Feb 01, 2052
Sold Jul 25, 2005
$2,655,000
Buyer
Seller
$1,858,500
by First Savings Mtg Corp
Mortgage
About This Property
Under Contract - 2 days. Open House cancelled. Stunning 5 bedrooms,
5.5 bathrooms home located in the heart of the charming & sought
after Country Club Hills in North Arlington. This English Manor
home features four finished levels upgraded/renovated in 2021 by
current owners. Open floor plan which highlights a gourmet kitchen
remodel. Kitchen features include: white cabinetry; a large granite
island with counter seating; main and prep sinks, six burner range
with griddle; built-in microwave, 2 dishwashers, ice maker, glass
pendants and beautiful tile backsplash. Wonderful large butlers
pantry with glass front cabinets and beverage refrigerator and a
work area with desk, shelves and storage off the kitchen near the
rear staircase to the upper level. The eat-in kitchen area gets
fabulous natural light which also features a double sided gas
fireplace with mantle. Enjoy the reverse side of the fireplace in
the family room, view of the lush backyard and lovely built-ins.
French doors lead you to backyard patio, deck and greens. A
wonderful entertaining feature. Adjacent to the dining room you
will find the living room, both with large, bright windows & gas
fireplace in the living room. Finally an office / library on the
mail level with built ins and coffered celling. Access the upper
level via the main staircase or the backstairs located off the
kitchen. Upstairs offers 4 spacious bedrooms, all with en suite
bathrooms and hardwoods. Custom work space area to be used a a
second office, play, game or lounge area... endless
possibilities. The Owner's Suite features beautiful natural light,
a spacious sitting area, built-in cabinetry and a beverage
refrigerator for added convenience plus a fireplace. Spacious
owner's bathroom with double vanities, tub, large glass enclosed
shower and built ins. Walk in closet offers rich wood
cabinets and storage. Amazing lower level with full wet bar /
beverage refrigerator for entertaining, built ins, lots of space
for the recreation room and home gym. New carpet and 5th bedroom
with full bathroomThe high ceilings, extensive trim package, 3 gas
fireplaces with mantles, custom built-ins, new light fixtures,
paint, freshly refinished hardwoods throughout, recessed lighting
throughout, an elevator, generator, surround sound system and so
much more you will want to call this house, home! Located just 4
miles to DC, and in the Jamestown; Williamsburg; Yorktown school
pyramid, this wonderful home offers convenience and excellence in
schools options. Welcome home.
The manager has listed the unit size as 5371 square feet.
The manager has listed the unit size as 5371 square feet.
Unit Size
5,371Ft²
Days on Market
-
Land Size
0.25 acres
Price per sqft
$502
Property Type
House
Property Taxes
$2,501
HOA Dues
-
Year Built
2005
Price History
| Date / Event | Date | Event | Price |
|---|---|---|---|
| Jan 18, 2022 | Sold to Thomas Nade Peters | $2,800,000 | |
| Sold to Thomas Nade Peters | |||
| Jan 16, 2022 | No longer available | - | |
| No longer available | |||
| Dec 22, 2021 | In contract | - | |
| In contract | |||
| Dec 20, 2021 | No longer available | - | |
| No longer available | |||
| Dec 20, 2021 | In contract | - | |
| In contract | |||
Show More

Property Highlights
Fireplace
Air Conditioning
Building Info
Overview
Building
Neighborhood
Zoning
Geography
Comparables
Unit
Status
Status
Type
Beds
Baths
ft²
Price/ft²
Price/ft²
Asking Price
Listed On
Listed On
Closing Price
Sold On
Sold On
HOA + Taxes
Active
House
5
Beds
7
Baths
5,773 ft²
$511/ft²
$2,950,000
Mar 3, 2023
-
$2,200/mo
Active
House
5
Beds
5.5
Baths
7,429 ft²
$350/ft²
$2,599,999
Feb 24, 2023
-
$1,666/mo
Active
House
6
Beds
5.5
Baths
5,117 ft²
$429/ft²
$2,195,000
Jan 5, 2023
-
$1,466/mo
About Old Glebe
Similar Homes for Sale
Nearby Rentals

$8,000 /mo
- 6 Beds
- 3.5 Baths
- 5,100 ft²

$3,000 /mo
- 1 Bed
- 1.5 Baths
- 1,362 ft²





























































































































































































































