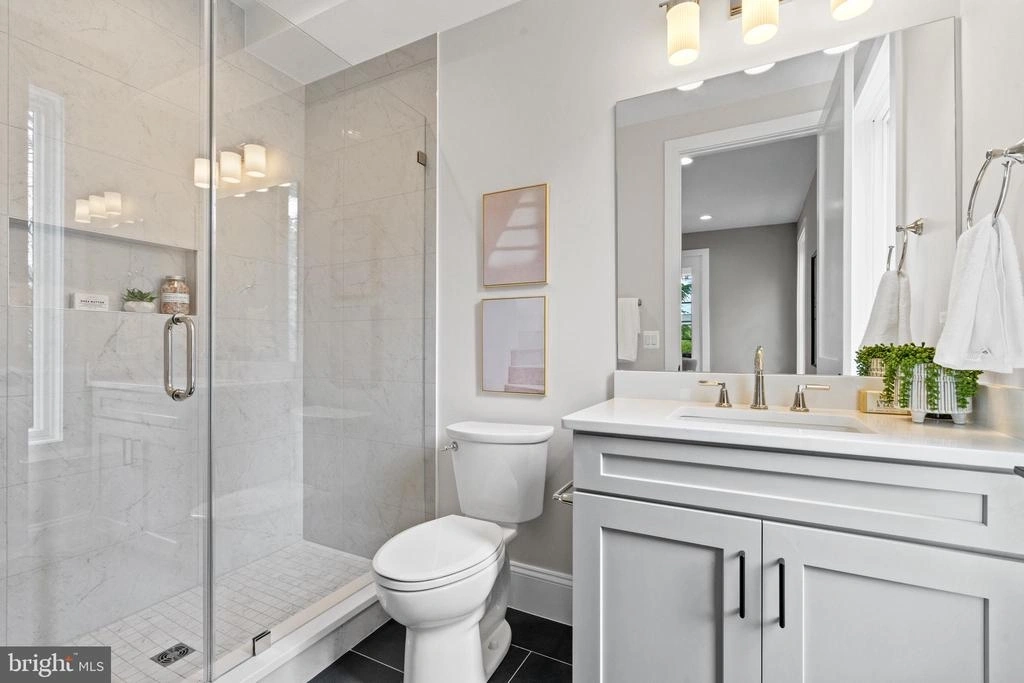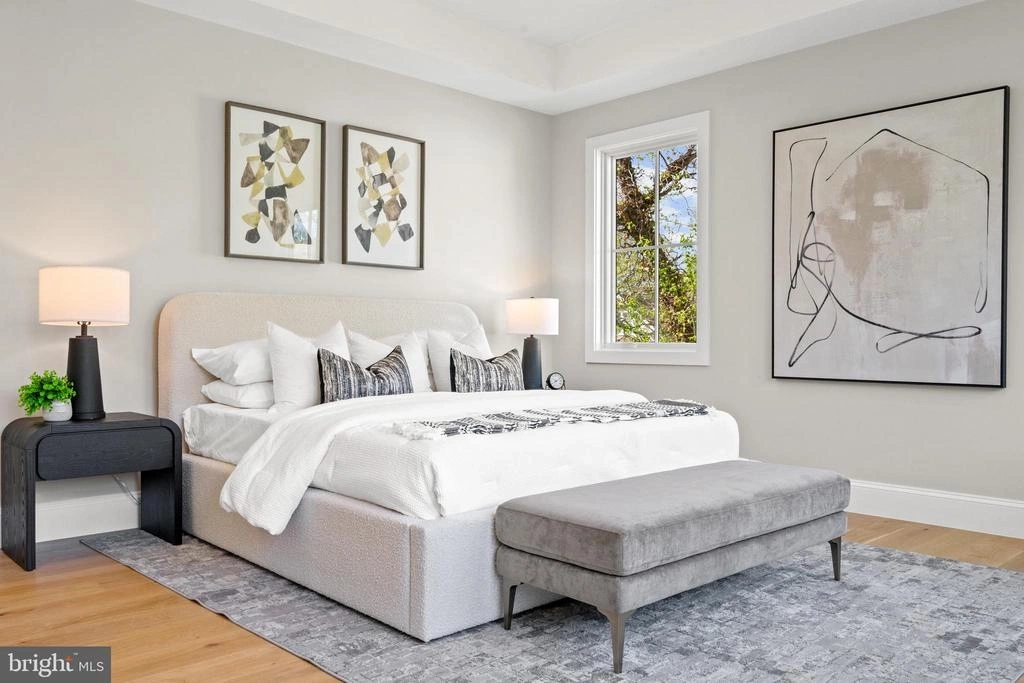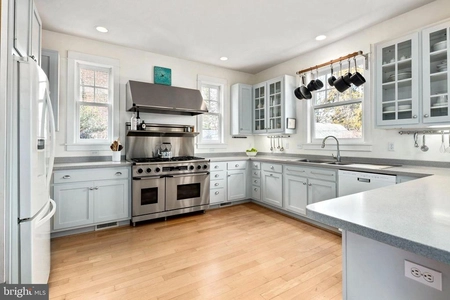































































1 /
64
Map
$2,849,000
●
House -
For Sale
3413 20TH ST N
ARLINGTON, VA 22207
6 Beds
7 Baths,
1
Half Bath
4314 Sqft
$13,990
Estimated Monthly
$0
HOA / Fees
About This Property
Welcome home to Classic Cottages' custom model in Cherrydale with
an elevator! Home boasts two car oversized attached garage, main
level includes a sun soaked foyer, bedroom/office with full bath,
half bath, expansive kitchen with large eat in island, butler's
pantry with extra dishwasher, dining room, great room and screened
porch. Upstairs four additional bedrooms, 4 baths, included a large
Primary with walk-in closet and spa bathroom. Basement with large
rec room, wet bar, exercise room and guest bedroom with full bath.
Unit Size
4,314Ft²
Days on Market
20 days
Land Size
0.22 acres
Price per sqft
$660
Property Type
House
Property Taxes
$824
HOA Dues
-
Year Built
1949
Listed By
Last updated: 21 days ago (Bright MLS #VAAR2041740)
Price History
| Date / Event | Date | Event | Price |
|---|---|---|---|
| Apr 17, 2024 | Listed by Urban Living Real Estate, LLC | $2,849,000 | |
| Listed by Urban Living Real Estate, LLC | |||
| Aug 16, 2023 | Sold to Dong Feng | $3,800,000 | |
| Sold to Dong Feng | |||
| Dec 2, 2022 | No longer available | - | |
| No longer available | |||
| Sep 29, 2022 | Listed by Urban Living Real Estate, LLC | $2,399,000 | |
| Listed by Urban Living Real Estate, LLC | |||
| Jun 30, 2022 | Sold | $1,000,000 | |
| Sold | |||
Property Highlights
Elevator
Garage
Air Conditioning
Fireplace
Parking Details
Has Garage
Garage Features: Garage - Front Entry
Parking Features: Attached Garage
Attached Garage Spaces: 2
Garage Spaces: 2
Total Garage and Parking Spaces: 2
Interior Details
Bedroom Information
Bedrooms on 1st Upper Level: 4
Bedrooms on 1st Lower Level: 1
Bedrooms on Main Level: 1
Bathroom Information
Full Bathrooms on 1st Upper Level: 4
Full Bathrooms on 1st Lower Level: 1
Interior Information
Interior Features: Butlers Pantry, Floor Plan - Open, Formal/Separate Dining Room, Kitchen - Island, Pantry, Walk-in Closet(s), Wet/Dry Bar, Elevator
Appliances: Built-In Microwave, Dishwasher, Disposal, Humidifier, Oven - Wall, Oven/Range - Gas, Refrigerator, Stainless Steel Appliances
Flooring Type: Ceramic Tile, Hardwood
Living Area Square Feet Source: Estimated
Wall & Ceiling Types
Room Information
Laundry Type: Hookup, Upper Floor
Fireplace Information
Has Fireplace
Gas/Propane
Fireplaces: 1
Basement Information
Has Basement
Fully Finished
Exterior Details
Property Information
Ownership Interest: Fee Simple
Property Condition: Excellent
Year Built Source: Estimated
Building Information
Builder Name: Classic Cottages
Builder Name: Classic Cottages
Foundation Details: Passive Radon Mitigation
Other Structures: Above Grade, Below Grade
Roof: Architectural Shingle
Structure Type: Detached
Construction Materials: HardiPlank Type
Pool Information
No Pool
Lot Information
Additional Lot(s)
Tidal Water: N
Lot Size Source: Estimated
Land Information
Land Assessed Value: $960,000
Above Grade Information
Finished Square Feet: 4314
Finished Square Feet Source: Estimated
Below Grade Information
Finished Square Feet: 1716
Finished Square Feet Source: Estimated
Financial Details
County Tax: $9,725
County Tax Payment Frequency: Annually
City Town Tax: $0
City Town Tax Payment Frequency: Annually
Tax Assessed Value: $960,000
Tax Year: 2022
Tax Annual Amount: $9,888
Year Assessed: 2022
Utilities Details
Central Air
Cooling Type: Ceiling Fan(s), Central A/C, Programmable Thermostat, Zoned
Heating Type: Forced Air, Heat Pump(s), Programmable Thermostat, Zoned
Cooling Fuel: Electric
Heating Fuel: Natural Gas, Electric
Hot Water: Natural Gas
Sewer Septic: Public Sewer
Water Source: Public
Building Info
Overview
Building
Neighborhood
Zoning
Geography
Comparables
Unit
Status
Status
Type
Beds
Baths
ft²
Price/ft²
Price/ft²
Asking Price
Listed On
Listed On
Closing Price
Sold On
Sold On
HOA + Taxes
House
6
Beds
7
Baths
4,306 ft²
$665/ft²
$2,865,000
Oct 30, 2023
$2,865,000
Mar 8, 2024
-
House
6
Beds
6
Baths
4,394 ft²
$603/ft²
$2,650,000
Jan 30, 2023
$2,650,000
Feb 13, 2023
-
House
6
Beds
7
Baths
4,391 ft²
$531/ft²
$2,332,845
Mar 9, 2023
$2,332,845
Dec 27, 2023
-
House
6
Beds
7
Baths
5,400 ft²
$532/ft²
$2,875,400
Sep 14, 2021
$2,875,400
Apr 15, 2022
-
House
5
Beds
5
Baths
3,444 ft²
$653/ft²
$2,250,000
Mar 30, 2023
$2,250,000
Jun 14, 2023
-
House
5
Beds
6
Baths
4,789 ft²
$582/ft²
$2,787,500
Jan 12, 2023
$2,787,500
Apr 10, 2023
-
Active
House
6
Beds
6
Baths
3,684 ft²
$639/ft²
$2,355,000
Nov 20, 2023
-
-
In Contract
House
5
Beds
5
Baths
4,300 ft²
$748/ft²
$3,215,000
Jun 14, 2023
-
-
About Cherrydale
Similar Homes for Sale
Nearby Rentals

$5,400 /mo
- 3 Beds
- 3 Baths
- 1,906 ft²

$4,841 /mo
- 3 Beds
- 2 Baths
- 1,067 ft²






































































