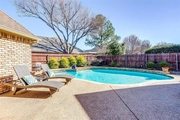$522,000 - $636,000
●
House -
Off Market
3412 Meadowside Drive
Bedford, TX 76021
3 Beds
2.5 Baths,
1
Half Bath
2486 Sqft
Sold Mar 27, 2024
$603,288
Seller
$453,600
by Guaranteed Rate Affinity, Llc
Mortgage Due Apr 01, 2054
Sold Dec 30, 1997
$193,400
Buyer
Seller
$154,750
by Mountcastle Mtg Corp
Mortgage Due Jan 01, 2028
About This Property
This quintessential Bedford beauty is such a special home. As soon
as you walk in, you will notice how warm and welcoming this home
is. The gas fireplace is the perfect feature to relax by
while enjoying views of the pool. Just off the living room is
a second cozy living space that also has a gas fire place. It
would be perfect for a home office. The kitchen truly belongs
on the cover of a magazine. You will love prepping for family
and friends in this light and bright kitchen. The backyard is
the star of the show! You will want to spend everyday enjoying the
back porch or laying by the pool! The primary suite is conveniently
located on the first floor and the remaining 2 bedrooms are
upstairs.
This home is well kept and well loved and ready for a wonderful buyer!
Showings Begin THURSDAY Feb 22 at 10 am.
The manager has listed the unit size as 2486 square feet.
This home is well kept and well loved and ready for a wonderful buyer!
Showings Begin THURSDAY Feb 22 at 10 am.
The manager has listed the unit size as 2486 square feet.
Unit Size
2,486Ft²
Days on Market
-
Land Size
0.24 acres
Price per sqft
$233
Property Type
House
Property Taxes
-
HOA Dues
$240
Year Built
1985
Price History
| Date / Event | Date | Event | Price |
|---|---|---|---|
| Apr 30, 2024 | No longer available | - | |
| No longer available | |||
| Mar 7, 2024 | In contract | - | |
| In contract | |||
| Feb 23, 2024 | Listed | $579,900 | |
| Listed | |||
Property Highlights
Fireplace
Air Conditioning
Building Info
Overview
Building
Neighborhood
Geography
Comparables
Unit
Status
Status
Type
Beds
Baths
ft²
Price/ft²
Price/ft²
Asking Price
Listed On
Listed On
Closing Price
Sold On
Sold On
HOA + Taxes
Sold
House
4
Beds
3
Baths
2,226 ft²
$466,000
Aug 8, 2023
$420,000 - $512,000
Sep 14, 2023
$612/mo
In Contract
House
3
Beds
3.5
Baths
2,487 ft²
$221/ft²
$550,000
Sep 22, 2023
-
$233/mo
Active
House
3
Beds
2.5
Baths
2,769 ft²
$204/ft²
$564,000
Feb 13, 2024
-
$975/mo
Active
House
4
Beds
2.5
Baths
2,949 ft²
$219/ft²
$645,000
Mar 8, 2024
-
$50/mo
Active
House
5
Beds
3.5
Baths
3,220 ft²
$210/ft²
$676,500
Jan 18, 2024
-
$240/mo































































