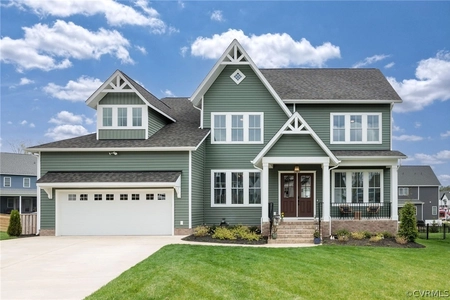















































1 /
48
Map
$878,000
●
House -
Off Market
3412 Barkham Drive
Midlothian, VA 23112
5 Beds
5 Baths
$5,095
Estimated Monthly
$260
HOA / Fees
3.44%
Cap Rate
About This Property
This Beringer home, featured in Homearama, epitomizes luxury living
with its exquisite features and meticulous attention to detail.
Step onto the expansive double-width front porch and through the
glass double-door entry, you'll be captivated by the upscale
upgrades that define this home. Greeted by a stunning formal dining
room adorned with wood molding, a new designer light fixture, and
chic wallpaper. The combined living room and kitchen area is a
focal point, boasting top-of-the-line Wolf appliances, a spacious
wood-shelved walk-in pantry, a built-in subzero refrigerator, a
farmhouse sink, and upgraded lighting. The family room exudes
warmth with its stone surround fireplace, coffered ceilings, and
meticulous molding throughout. A first-floor bedroom provides
versatility as a guest suite or home office, complete with access
to a full bathroom featuring decorative tiled. Step outside to the
spacious screened porch, overlooking a stamped concrete patio with
a pizza oven and a professionally designed, landscaped, and fenced
backyard. The primary suite is reminiscent of a 5-star luxury
hotel, offering custom blinds, a brick accent wall, an ensuite
bathroom with heated flooring, towel storage, double vanities, and
a generously sized walk-in closet with built-in drawers and
shelving. Upstairs, newer hardwood flooring, built-in shelving, and
a laundry room equipped with cabinets, sink, and a counterspace. A
spacious Jack and Jill bathroom connects bedrooms 2 and 3. The
fourth bedroom boasts a built-in bench, ensuite bathroom, and a
large walk-in closet with shelving. The finished third-floor room
is perfect for movie nights, complete with a projector, walk-in
attic storage, and an ensuite bathroom. Situated in the esteemed
Rountrey Subdivision, this home offers access to premier community
amenities, including a pool, clubhouse, walking trails, sidewalks,
and parks, ensuring a lifestyle of leisure and enjoyment.
Unit Size
-
Days on Market
68 days
Land Size
0.24 acres
Price per sqft
-
Property Type
House
Property Taxes
$524
HOA Dues
$260
Year Built
2015
Last updated: 7 days ago (CVRMLS #2406593)
Price History
| Date / Event | Date | Event | Price |
|---|---|---|---|
| Jun 6, 2024 | Sold | $878,000 | |
| Sold | |||
| Apr 15, 2024 | In contract | - | |
| In contract | |||
| Mar 30, 2024 | Listed by Shaheen Ruth Martin & Fonville | $878,000 | |
| Listed by Shaheen Ruth Martin & Fonville | |||
| Sep 2, 2015 | Sold to Anne C Schaefer, William L ... | $535,000 | |
| Sold to Anne C Schaefer, William L ... | |||
| Nov 19, 2014 | Sold to Builders Inc Biringer | $95,000 | |
| Sold to Builders Inc Biringer | |||
Property Highlights
Garage
Air Conditioning
Fireplace
Building Info
Overview
Building
Neighborhood
Zoning
Geography
Comparables
Unit
Status
Status
Type
Beds
Baths
ft²
Price/ft²
Price/ft²
Asking Price
Listed On
Listed On
Closing Price
Sold On
Sold On
HOA + Taxes
House
5
Beds
5
Baths
-
$923,609
Mar 29, 2022
$923,609
Mar 23, 2023
$342/mo
House
5
Beds
4
Baths
-
$781,798
Aug 14, 2020
$781,798
Mar 30, 2022
$225/mo




















































