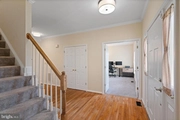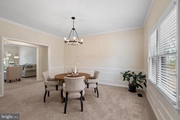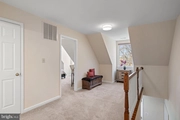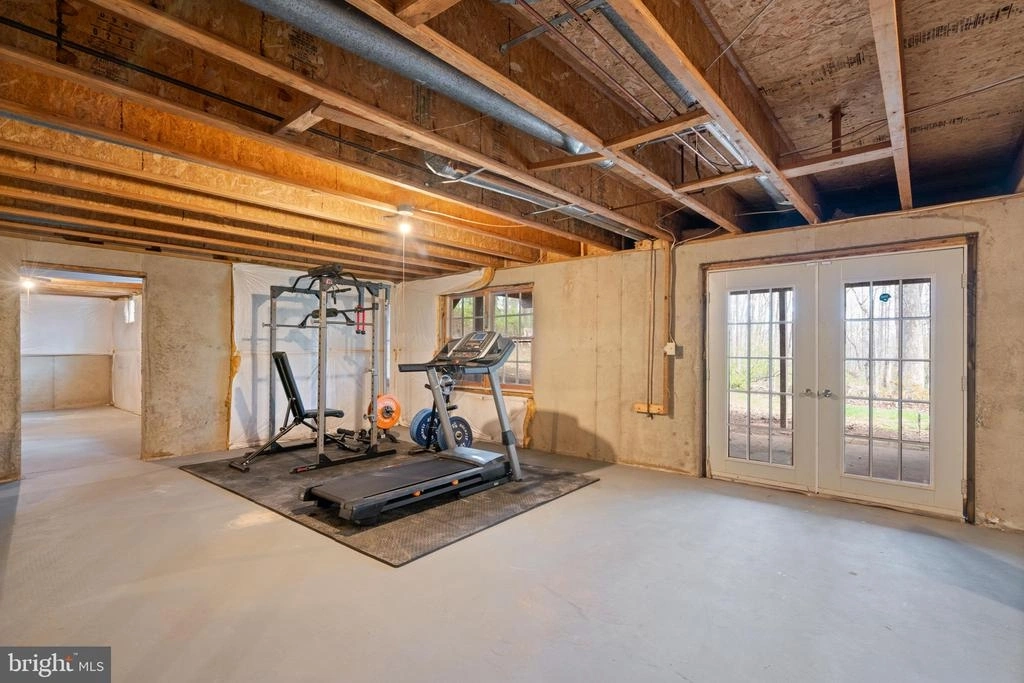Culpeper


3410 SOUTHAMPTON DR



































































1 /
67
Map
$649,900
●
House -
For Sale
3410 SOUTHAMPTON DR
JEFFERSONTON, VA 22724
5 Beds
3 Baths,
1
Half Bath
3189 Sqft
$3,372
Estimated Monthly
$180
HOA / Fees
7.33%
Cap Rate
About This Property
Luxury blends comfort in this charming Cape Cod home, perfectly
nestled on 1 acre between the vibrant towns of Warrenton and
Culpeper with main floor living! Spanning over 3,000 sq ft of
exquisitely designed living space, this property is the epitome of
elegance and functionality. The journey into tranquility
begins with a stunning hardwood foyer, unfolding to the formal
living room welcoming guests with open arms, while the family room,
showcases vaulted ceiling and a cozy fireplace, merging seamlessly
with a sun-drenched sunroom. Here, or from the privacy of your back
deck, bask in the picturesque views of your wooded backyard, a
serene escape from the bustling world outside. Culinary
enthusiasts will revel in the gourmet kitchen, a masterpiece
equipped with stainless steel appliances, a double wall oven, a
5-burner gas stove, and a built-in microwave. The sprawling granite
countertops and abundant cabinets provide ample space for all your
cooking adventures. The main floor also hosts a dining area,
powder room, laundry room and a spacious primary bedroom sanctuary,
featuring a vaulted ceiling, walk-in closet, and an ensuite with
dual sinks, a deep jetted tub, and a custom-tiled shower. An
additional bedroom or office and a convenient laundry room complete
the first-floor haven. Discover the upper level's quaint nook
area, perfect for reading or relaxing, along with three more
bedrooms and a full bath, adding to the home's charm and
versatility. The lower level offers over 2,000 sq ft of
basement, filled with natural light from numerous windows and
direct walk-out access to the backyard. Equipped with a workbench
and ample room for a workout area and storage and room to grow,
this space is ripe for customization to fit your desires. The
property is further enhanced by an attached side entry 2-car garage
and an additional attached storage room, ensuring all your needs
are met with ease. Living in this neighborhood, you'll enjoy the
perfect blend of modern conveniences and country charm, with public
water, sewer, and Comcast service available. This unique gem
offers an unparalleled living experience and is a rare find that
won't last long. Seize the opportunity to make this dream home
yours and indulge in the luxury and comfort it provides.
Unit Size
3,189Ft²
Days on Market
18 days
Land Size
1.10 acres
Price per sqft
$204
Property Type
House
Property Taxes
$205
HOA Dues
$180
Year Built
1995
Listed By

Last updated: 15 days ago (Bright MLS #VACU2007476)
Price History
| Date / Event | Date | Event | Price |
|---|---|---|---|
| Apr 12, 2024 | Listed by Keller Williams Manassas | $649,900 | |
| Listed by Keller Williams Manassas | |||
|
|
|||
|
Luxury blends comfort in this charming Cape Cod home, perfectly
nestled on 1 acre between the vibrant towns of Warrenton and
Culpeper with main floor living! Spanning over 3,000 sq ft of
exquisitely designed living space, this property is the epitome of
elegance and functionality. The journey into tranquility begins
with a stunning hardwood foyer, unfolding to the formal living room
welcoming guests with open arms, while the family room, showcases
vaulted ceiling and a cozy fireplace…
|
|||
| Oct 6, 2021 | No longer available | - | |
| No longer available | |||
| Aug 5, 2020 | Sold to Andrew Chandler | $431,997 | |
| Sold to Andrew Chandler | |||
| Jun 12, 2020 | In contract | - | |
| In contract | |||
| May 2, 2020 | Price Decreased |
$431,997
↓ $1K
(0.2%)
|
|
| Price Decreased | |||
Show More

Property Highlights
Garage
Air Conditioning
Fireplace
Parking Details
Has Garage
Garage Features: Garage - Side Entry, Inside Access, Garage Door Opener
Parking Features: Attached Garage, Driveway
Attached Garage Spaces: 2
Garage Spaces: 2
Total Garage and Parking Spaces: 2
Interior Details
Bedroom Information
Bedrooms on 1st Upper Level: 3
Bedrooms on Main Level: 2
Bathroom Information
Full Bathrooms on 1st Upper Level: 1
Interior Information
Interior Features: Attic, Breakfast Area, Carpet, Ceiling Fan(s), Chair Railings, Crown Moldings, Dining Area, Entry Level Bedroom, Family Room Off Kitchen, Formal/Separate Dining Room, Kitchen - Eat-In, Kitchen - Gourmet, Primary Bath(s), Upgraded Countertops, Walk-in Closet(s), Window Treatments, Wood Floors
Appliances: Built-In Microwave, Built-In Range, Dishwasher, Disposal, Dryer, Oven - Double, Oven - Wall, Oven/Range - Gas, Refrigerator, Stainless Steel Appliances, Washer
Flooring Type: Hardwood, Luxury Vinyl Plank, Partially Carpeted, Ceramic Tile
Living Area Square Feet Source: Assessor
Wall & Ceiling Types
Room Information
Laundry Type: Main Floor, Has Laundry, Washer In Unit, Dryer In Unit
Fireplace Information
Has Fireplace
Brick, Wood
Fireplaces: 1
Basement Information
Has Basement
Connecting Stairway, Full, Interior Access, Outside Entrance, Sump Pump, Unfinished, Walkout Stairs, Windows
Exterior Details
Property Information
Property Manager Present
Total Below Grade Square Feet: 2165
Ownership Interest: Fee Simple
Year Built Source: Assessor
Building Information
Foundation Details: Concrete Perimeter
Other Structures: Above Grade, Below Grade
Structure Type: Detached
Construction Materials: Aluminum Siding
Outdoor Living Structures: Deck(s)
Pool Information
No Pool
Lot Information
Backs to Trees, Partly Wooded, Front Yard, Rear Yard
Tidal Water: N
Lot Size Source: Assessor
Land Information
Land Assessed Value: $626,800
Above Grade Information
Finished Square Feet: 3189
Finished Square Feet Source: Assessor
Below Grade Information
Unfinished Square Feet: 2165
Unfinished Square Feet Source: Estimated
Financial Details
County Tax: $2,460
County Tax Payment Frequency: Annually
City Town Tax: $0
City Town Tax Payment Frequency: Annually
Tax Assessed Value: $626,800
Tax Year: 2022
Tax Annual Amount: $2,460
Year Assessed: 2023
Utilities Details
Central Air
Cooling Type: Central A/C
Heating Type: Forced Air
Cooling Fuel: Electric
Heating Fuel: Electric, Natural Gas
Hot Water: Natural Gas
Sewer Septic: Public Sewer
Water Source: Public
Location Details
HOA/Condo/Coop Fee Includes: Common Area Maintenance, Trash
HOA/Condo/Coop Amenities: Basketball Courts, Dog Park, Jog/Walk Path
HOA Fee: $180
HOA Fee Frequency: Quarterly
Building Info
Overview
Building
Neighborhood
Zoning
Geography
Comparables
Unit
Status
Status
Type
Beds
Baths
ft²
Price/ft²
Price/ft²
Asking Price
Listed On
Listed On
Closing Price
Sold On
Sold On
HOA + Taxes
House
5
Beds
3
Baths
2,535 ft²
$286/ft²
$725,000
Sep 14, 2023
$725,000
Oct 5, 2023
$180/mo
House
5
Beds
4
Baths
2,510 ft²
$243/ft²
$610,000
Dec 2, 2023
$610,000
Dec 22, 2023
$180/mo
Sold
House
4
Beds
4
Baths
3,144 ft²
$215/ft²
$675,000
Nov 29, 2023
$675,000
Jan 19, 2024
$180/mo
Sold
House
4
Beds
3
Baths
3,029 ft²
$206/ft²
$625,000
May 9, 2023
$625,000
Sep 18, 2023
$55/mo
Sold
House
3
Beds
3
Baths
2,718 ft²
$212/ft²
$575,000
Jun 26, 2023
$575,000
Aug 10, 2023
$180/mo
In Contract
House
5
Beds
4
Baths
3,267 ft²
$225/ft²
$735,000
Apr 12, 2024
-
$180/mo
In Contract
House
5
Beds
4
Baths
2,510 ft²
$255/ft²
$639,000
Apr 5, 2024
-
$180/mo
House
4
Beds
3
Baths
2,796 ft²
$214/ft²
$598,990
Feb 9, 2022
-
$75/mo
Active
House
4
Beds
3
Baths
2,681 ft²
$218/ft²
$583,990
Feb 9, 2022
-
$75/mo
About Culpeper
Similar Homes for Sale
Nearby Rentals

$3,300 /mo
- 5 Beds
- 4.5 Baths
- 4,201 ft²

$1,500 /mo
- 1 Bed
- 1 Bath
- 2,682 ft²










































































