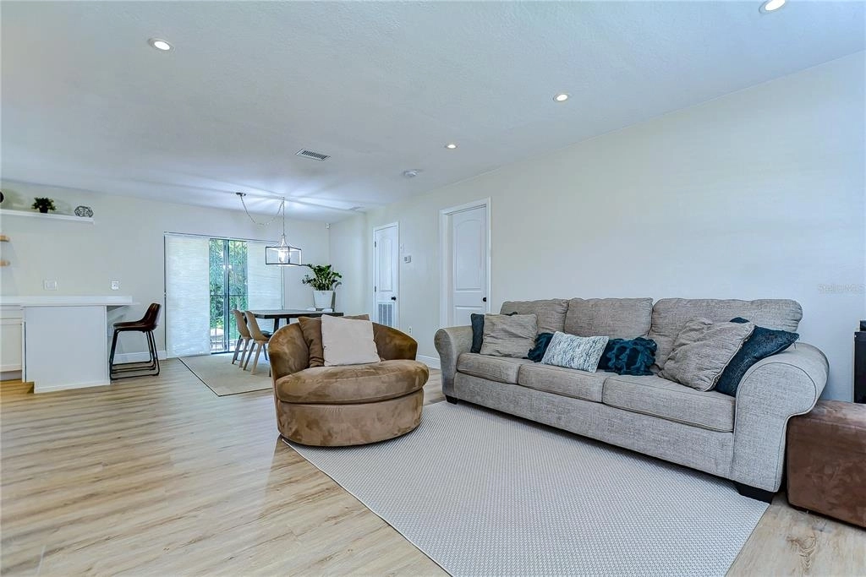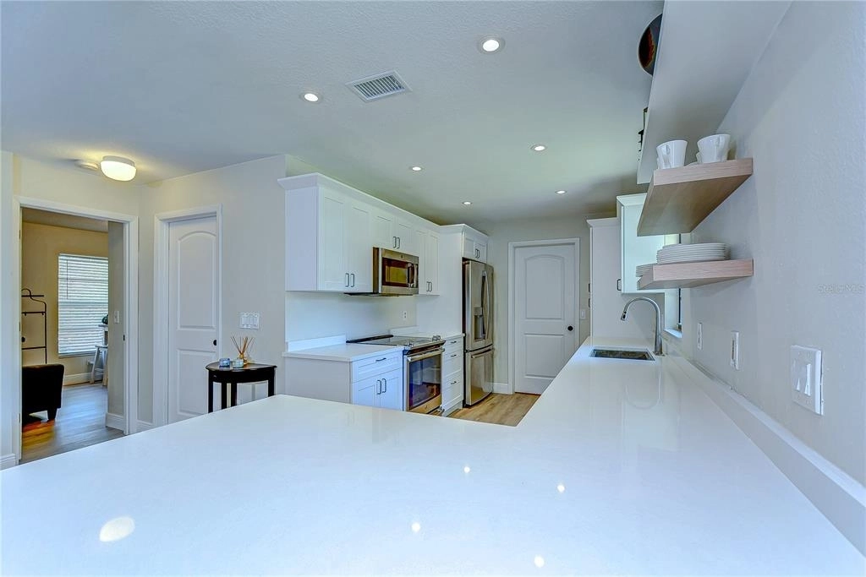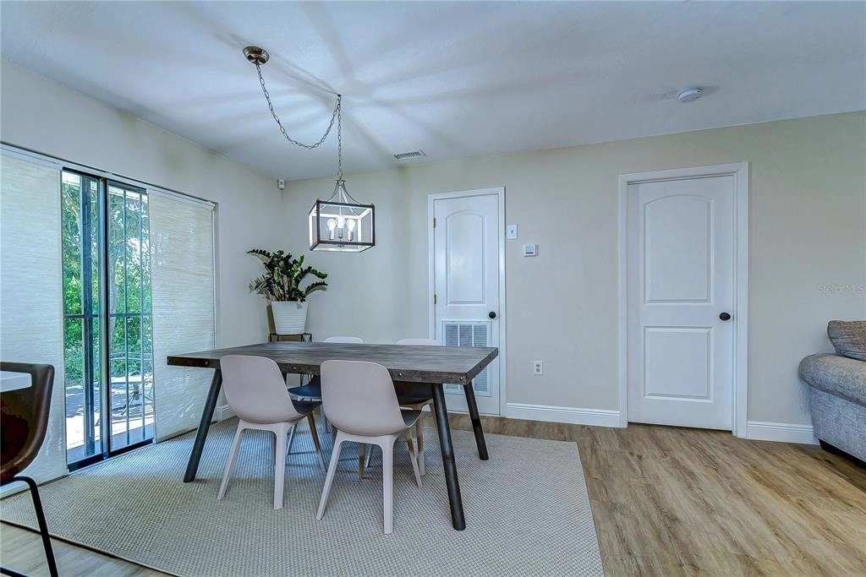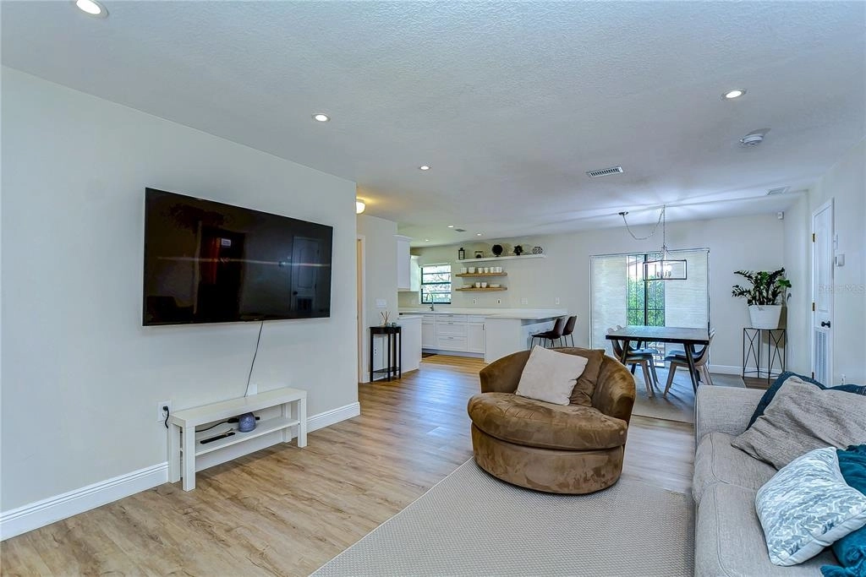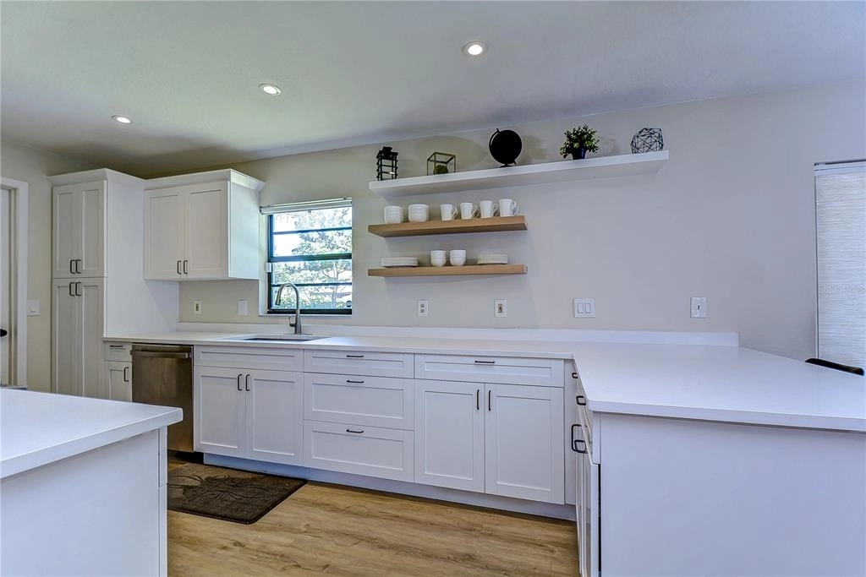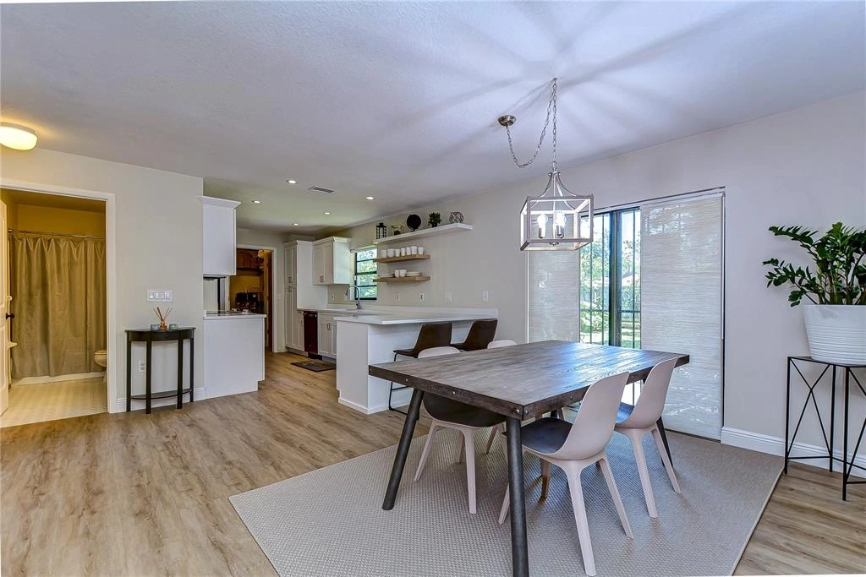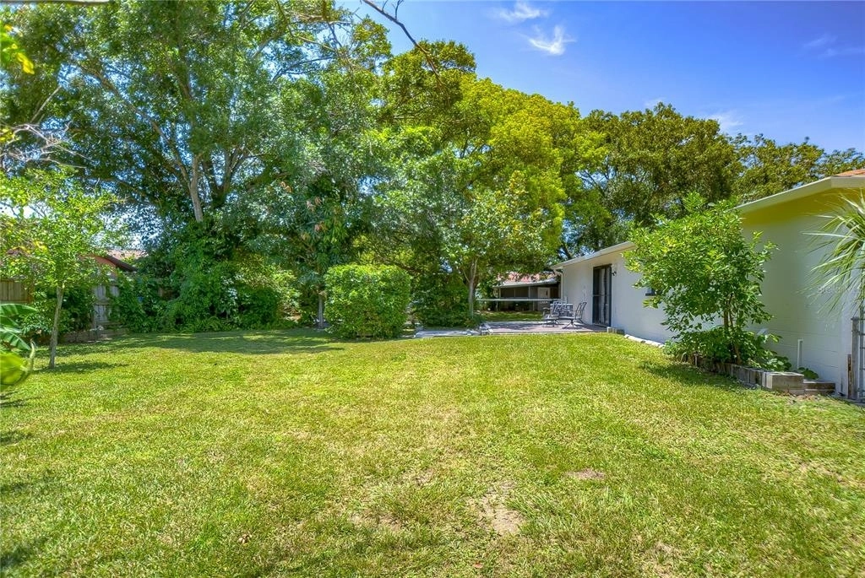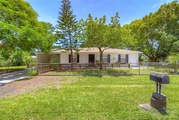


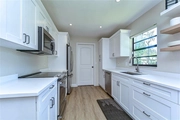


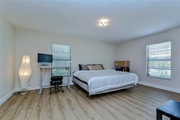





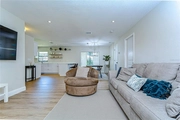

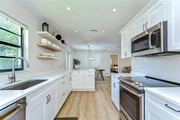


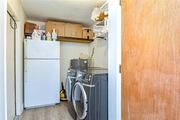


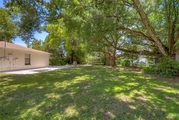

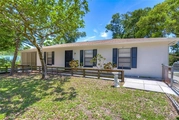
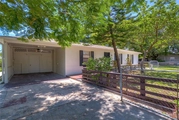

1 /
25
Map
$438,674*
●
House -
Off Market
3408 W CHESTNUT STREET
TAMPA, FL 33607
2 Beds
2 Baths
1320 Sqft
$315,000 - $385,000
Reference Base Price*
25.34%
Since Sep 1, 2021
FL-Tampa
Primary Model
Sold Oct 06, 2021
$350,000
Buyer
Seller
$339,500
by Suncoast Cu
Mortgage Due Nov 01, 2051
Sold Sep 17, 2019
$220,000
Seller
$213,400
by Suncoast Cu
Mortgage Due Oct 01, 2049
About This Property
View the home virtually with this link:
my.matterport.com/show/?m=ywCVW6VmeQS&mls=1 UPDATED TAMPA
BEAUTY! Set your eyes on this remarkable home on an oversized lot
that has been so well cared for by its owners and boasts an
abundance of upgrades making it feel practically brand new! Outside
you will notice the fresh exterior paint and the added, attached
carport! In 2020 a NEW A/C was installed! Step through the front
door and you will just A D O R E everything that has been done!
Wood-look Luxury Vinyl Plank throughout, completely upgraded
kitchen, and renovated the living areas to create an open concept
in 2019! Starting with the family room you will appreciate
the wide baseboards and bright natural light that flows throughout
the home! The dining room offers updated light fixtures and sliders
leading to your large backyard! The galley-style kitchen is every
chef's dream with its new look! Complete with GE stainless
appliances, white quartz countertops, and white soft close shaker
cabinets with crown, and breakfast bar addition; this kitchen looks
like it came straight out of an HGTV magazine! The master suite is
oversized with windows on two walls, walk-in closet, and en-suite
with separate vanities and shower! The second bedroom is generously
sized with a full bath nearby! There is an inside laundry room with
large storage closet attached! The backyard is perfect for those
who enjoy the outdoors! There are mango, banana, tangerine, and
orange trees so fresh fruit will be such a treat! This large yard
wraps to the side of the house with so much space to entertain in
your fully fenced lot! The side lot even has a separate wide gate
with road access so you can easily store your RV's. boats, and
toys! This central location allows for quick access to I-275, I-4,
and Downtown Tampa! Enjoy being within walking distance of the new
midtown development which includes Whole Foods, Shake Shack, and
lots of shopping! You are also a quick drive to the International
Plaza, Armature Works, and the Tampa International Airport! This
home is not going to last long, so come check it out before you are
too late!
The manager has listed the unit size as 1320 square feet.
The manager has listed the unit size as 1320 square feet.
Unit Size
1,320Ft²
Days on Market
-
Land Size
0.33 acres
Price per sqft
$265
Property Type
House
Property Taxes
$3,775
HOA Dues
-
Year Built
1997
Price History
| Date / Event | Date | Event | Price |
|---|---|---|---|
| Oct 6, 2021 | Sold to Alex Harvey, Kelsi Ragano | $350,000 | |
| Sold to Alex Harvey, Kelsi Ragano | |||
| Aug 20, 2021 | No longer available | - | |
| No longer available | |||
| Aug 14, 2021 | Price Decreased |
$350,000
↓ $25K
(6.7%)
|
|
| Price Decreased | |||
| Jul 24, 2021 | Price Decreased |
$375,000
↓ $25K
(6.3%)
|
|
| Price Decreased | |||
| Jul 12, 2021 | Listed | $400,000 | |
| Listed | |||
Show More

Property Highlights
Air Conditioning
Building Info
Overview
Building
Neighborhood
Zoning
Geography
Comparables
Unit
Status
Status
Type
Beds
Baths
ft²
Price/ft²
Price/ft²
Asking Price
Listed On
Listed On
Closing Price
Sold On
Sold On
HOA + Taxes
In Contract
House
2
Beds
1
Bath
1,200 ft²
$283/ft²
$339,000
Dec 19, 2022
-
$31/mo
In Contract
Townhouse
2
Beds
2.5
Baths
1,274 ft²
$302/ft²
$384,900
Sep 29, 2022
-
$406/mo
Active
House
3
Beds
1.5
Baths
1,228 ft²
$289/ft²
$355,000
Nov 22, 2022
-
$222/mo
Active
House
3
Beds
1
Bath
1,470 ft²
$286/ft²
$419,999
Aug 23, 2022
-
$169/mo
In Contract
House
3
Beds
2
Baths
1,562 ft²
$246/ft²
$385,000
Oct 12, 2022
-
$102/mo
In Contract
House
3
Beds
1
Bath
948 ft²
$369/ft²
$350,000
Aug 30, 2022
-
$266/mo
In Contract
House
3
Beds
2
Baths
1,590 ft²
$261/ft²
$415,000
Sep 10, 2022
-
$399/mo
House
3
Beds
2
Baths
2,219 ft²
$129/ft²
$286,900
Apr 10, 2021
-
-
House
3
Beds
2
Baths
2,300 ft²
$123/ft²
$282,900
Apr 10, 2021
-
-
House
4
Beds
3
Baths
2,471 ft²
$124/ft²
$305,900
Apr 10, 2021
-
-
About Northwest Tampa
Similar Homes for Sale

$305,900
- 4 Beds
- 3 Baths
- 2,471 ft²

$282,900
- 3 Beds
- 2 Baths
- 2,300 ft²




