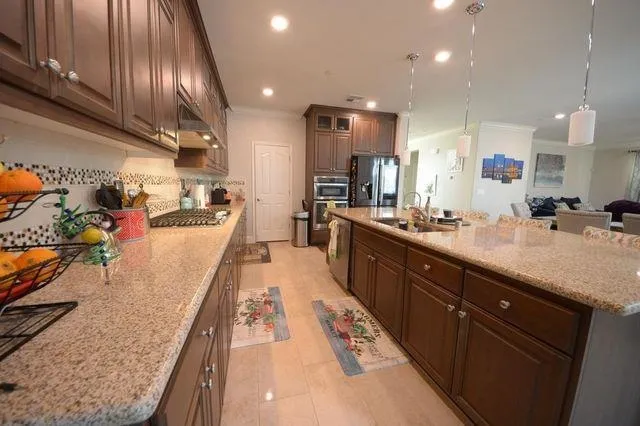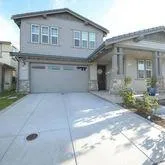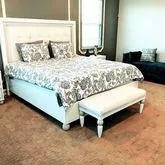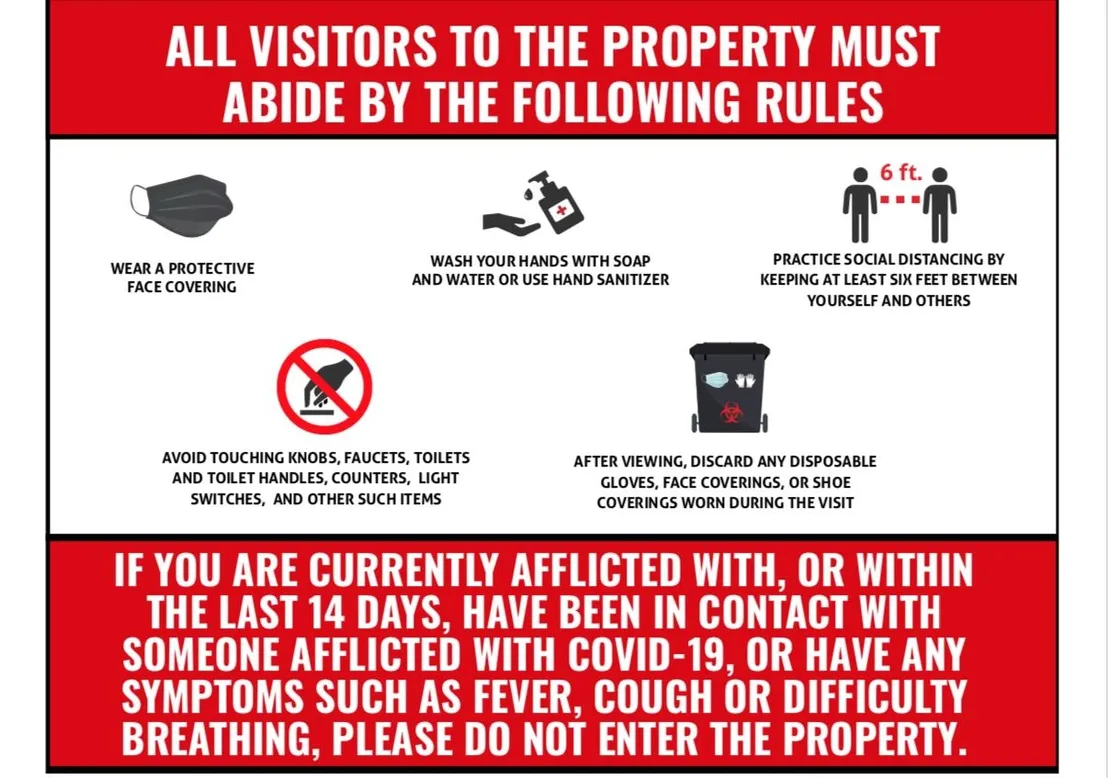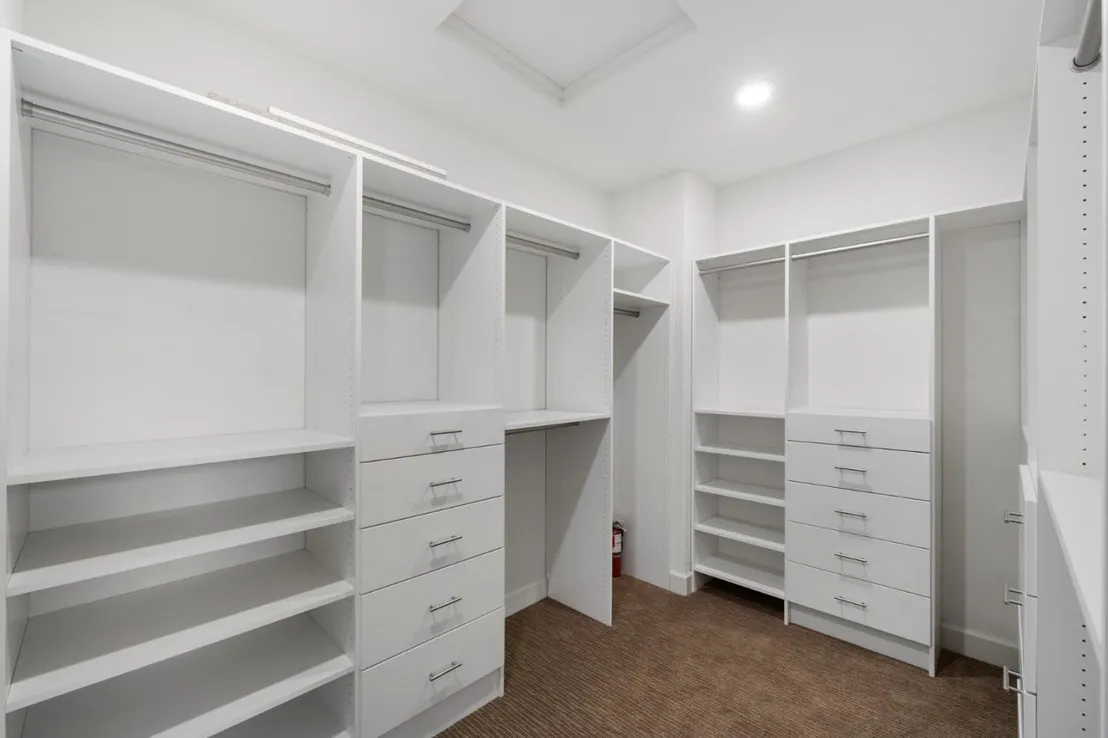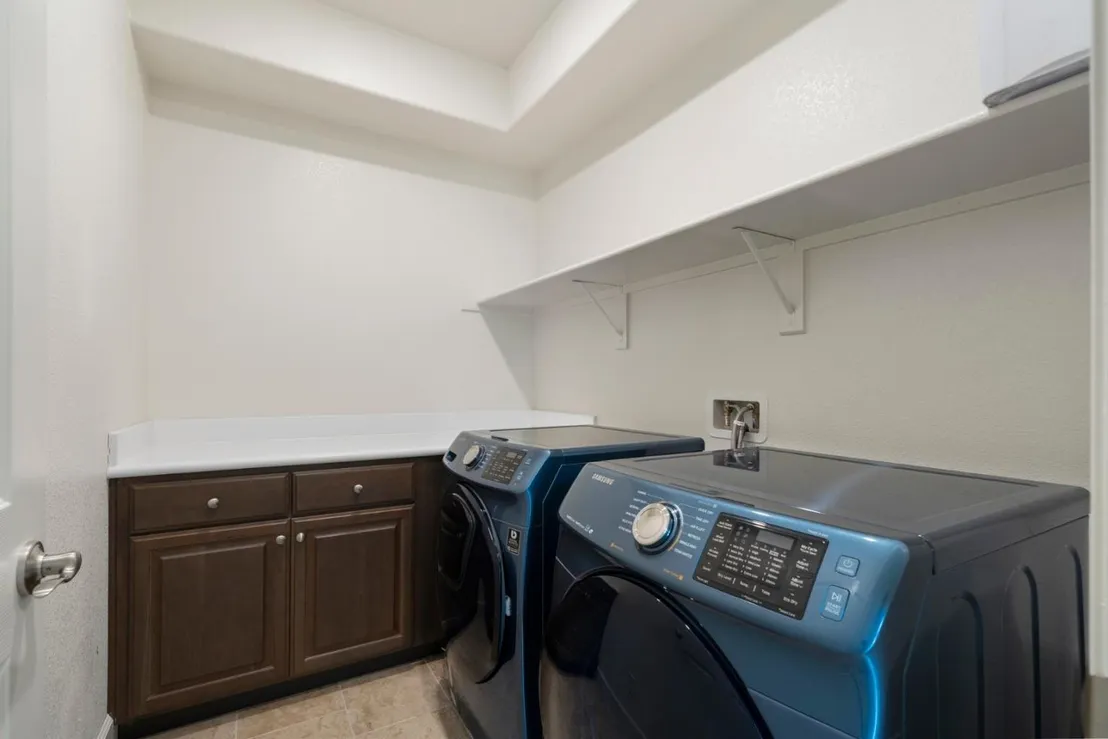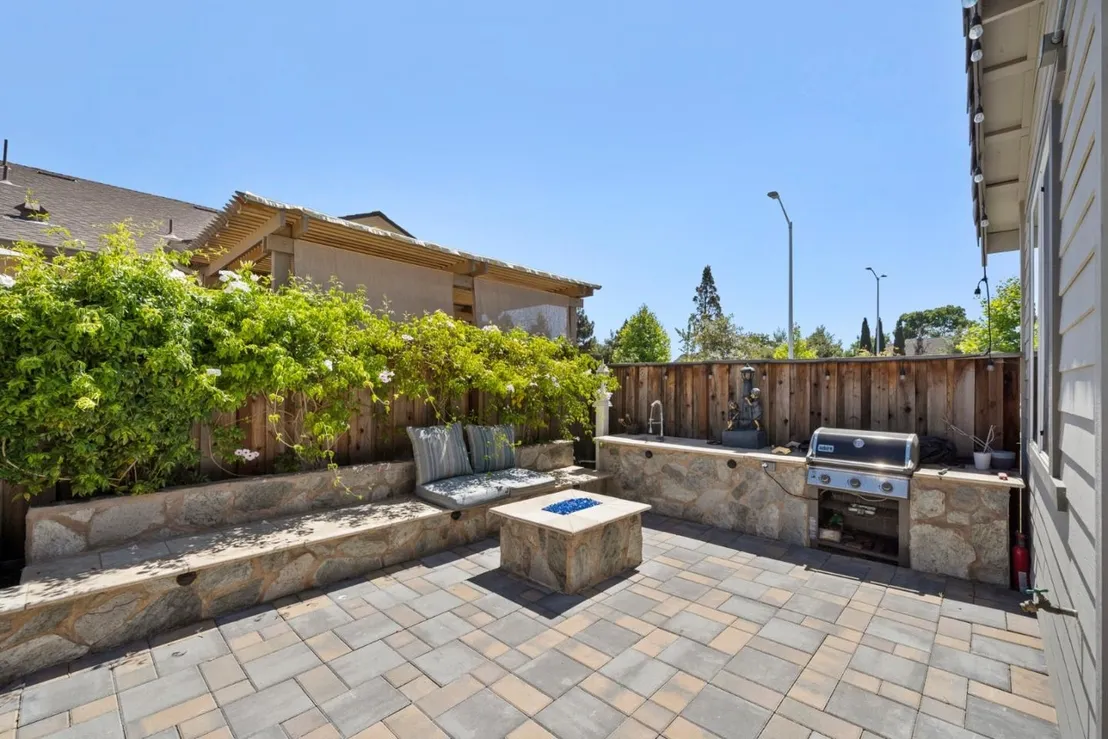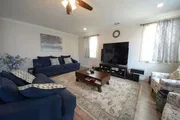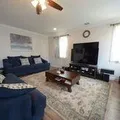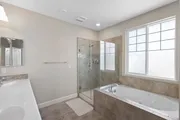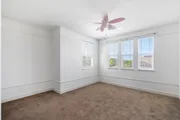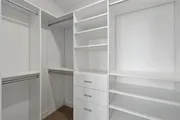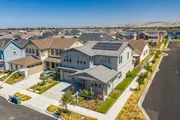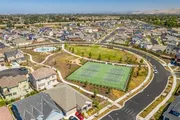$2,281,644*
●
House -
Off Market
34026 Stetson WAY
FREMONT, CA 94555
5 Beds
4 Baths,
1
Half Bath
3105 Sqft
$1,710,000 - $2,088,000
Reference Base Price*
20.09%
Since Sep 1, 2020
CA-San Francisco
Primary Model
Sold Sep 24, 2020
$1,900,000
$1,500,000
by Pnc Bank Na
Mortgage Due Oct 01, 2050
Sold Aug 30, 2016
$1,533,500
Seller
$1,226,420
by Wells Fargo Bank Na
Mortgage Due Sep 01, 2046
About This Property
PROPERTY IS AVAILABLE NOW !! READY TO MOVE IN Gorgeous single
family home in Patterson Ranch community with upscale finishes.
Rarely available, floor plan is 5BR, 3.5 Ba, only 4 years new. A
perfectly designed downstairs full bedroom with bath ideal for work
from home office or in-laws and guests. A well appointed kitchen
with granite counter top, custom backsplash,an island & pendant
lights, steel appliances, spacious family room, inside laundry &
lovely backyard with kids play structure.More than $200k in
upgrades. Upper level consists of oversized Master Suite with a
walk-in closet and a luxury Bath with Jacuzzi, stall shower, dual
sinks. High ceilings and abundant natural light. HOA incl. urban
farm, clubhouse, tennis, basketball courts, children's park. Close
to Facebook, Tesla, & other major tech firms. Easy access to Hwy
880 (San Francisco, San Jose), Hwy 84 (Dumbarton Bridge, Peninsula,
Redwood City, Menlo Park). Close Coyote Hills regional park &
Alameda Creek Trails.
The manager has listed the unit size as 3105 square feet.
The manager has listed the unit size as 3105 square feet.
Unit Size
3,105Ft²
Days on Market
-
Land Size
0.11 acres
Price per sqft
$612
Property Type
House
Property Taxes
-
HOA Dues
$13
Year Built
2016
Price History
| Date / Event | Date | Event | Price |
|---|---|---|---|
| Sep 24, 2020 | Sold to Jimmy Xie, Si Ding | $1,900,000 | |
| Sold to Jimmy Xie, Si Ding | |||
| Aug 27, 2020 | No longer available | - | |
| No longer available | |||
| Aug 6, 2020 | Price Decreased |
$1,899,999
↓ $100K
(5%)
|
|
| Price Decreased | |||
| Jul 10, 2020 | Price Increased |
$1,999,999
↑ $5K
(0.3%)
|
|
| Price Increased | |||
| Jun 3, 2020 | Listed | $1,995,000 | |
| Listed | |||
Property Highlights
Air Conditioning
Garage




