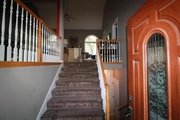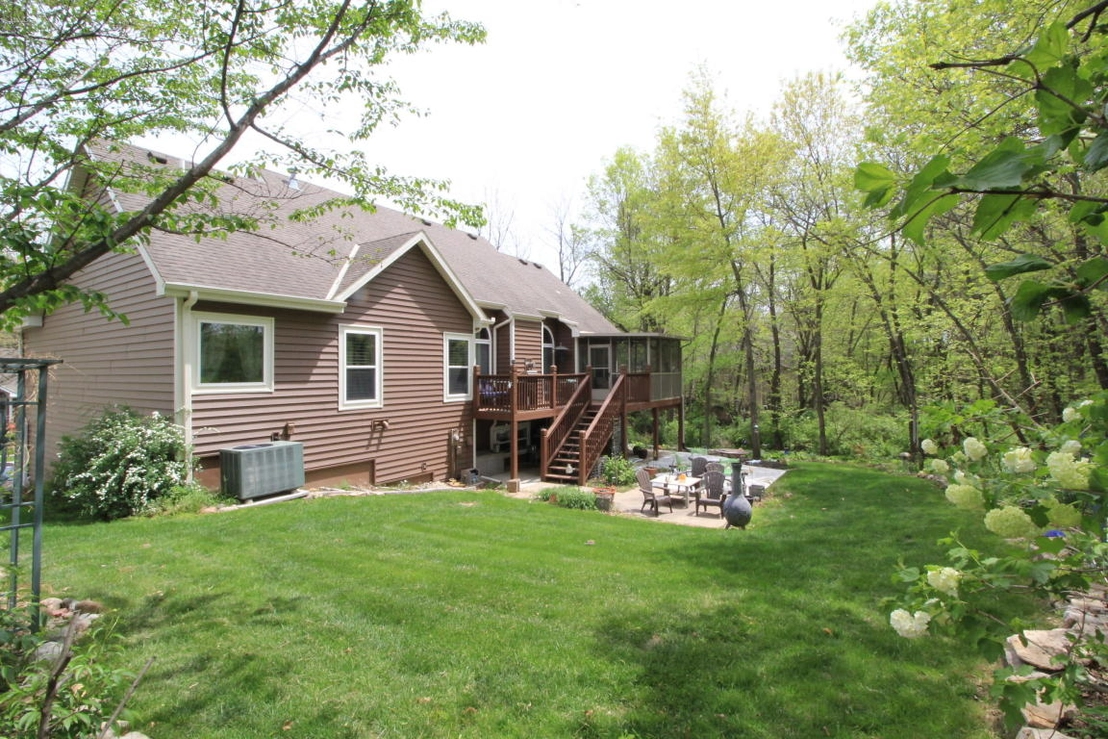

















































1 /
50
Map
$453,234*
●
House -
Off Market
3402 W Devonshire Dr
St Joseph, MO 64506
4 Beds
3 Baths
$270,000 - $328,000
Reference Base Price*
51.58%
Since Jul 1, 2018
National-US
Primary Model
Sold Oct 19, 2021
$362,500
Buyer
Seller
$290,000
by Farmers State Bank
Mortgage Due Nov 01, 2051
Sold Oct 15, 2018
$330,100
Seller
$264,100
by Commerce Bank
Mortgage Due Nov 01, 2048
About This Property
This beautiful split foyer 4 bedroom, 3 bath home has a large
master bedroom with walk in closet and master bath. This home has
been completely remodeled on the outside. All remodeling has been
finished by VanCleave Construction. The property has been
professionally landscaped with irrigation system added. The
screened in porch, has a screen on underside to keep insects out.
This home has quartz countertops, a convection Viking range, Bosch
dishwasher, and a GE convection Advantium, all of which stay with
the home. The upgraded furnace- - A/C will keep you cool in
summer, and the heat will keep you warm in winter. The owners are
allowing a $1,500 carpet replacement bonus. The west side of home
has trees for shade in those hot summer months.
Unit Size
-
Days on Market
-
Land Size
0.34 acres
Price per sqft
-
Property Type
House
Property Taxes
$190
HOA Dues
$13
Year Built
1999
Price History
| Date / Event | Date | Event | Price |
|---|---|---|---|
| Oct 20, 2021 | No longer available | - | |
| No longer available | |||
| Oct 19, 2021 | Sold to Brett Gaul, Megan Lowe | $362,500 | |
| Sold to Brett Gaul, Megan Lowe | |||
| Sep 19, 2021 | In contract | - | |
| In contract | |||
| Sep 14, 2021 | Listed | $334,900 | |
| Listed | |||
| May 15, 2018 | Listed | $299,000 | |
| Listed | |||
Property Highlights
Air Conditioning
Building Info
Overview
Building
Neighborhood
Zoning
Geography
Comparables
Unit
Status
Status
Type
Beds
Baths
ft²
Price/ft²
Price/ft²
Asking Price
Listed On
Listed On
Closing Price
Sold On
Sold On
HOA + Taxes
Active
House
4
Beds
3
Baths
3,172 ft²
$90/ft²
$284,900
May 15, 2018
-
$2,932/mo
Active
House
4
Beds
3
Baths
2,280 ft²
$123/ft²
$279,900
May 15, 2018
-
$21/mo
Active
House
4
Beds
3
Baths
2,659 ft²
$128/ft²
$339,900
May 15, 2018
-
$21/mo
Active
House
3
Beds
3
Baths
3,185 ft²
$98/ft²
$312,000
May 15, 2018
-
$2,668/mo























































