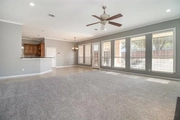




























1 /
29
Map
$684,900
●
House -
For Sale
3400 Mapleleaf Lane
Richardson, TX 75082
5 Beds
0 Bath
3514 Sqft
$4,408
Estimated Monthly
$0
HOA / Fees
4.92%
Cap Rate
About This Property
Nestled in Richardson's heart, 3400 Mapleleaf Lane seamlessly
merges architectural grandeur with modern comfort. Classic
brickwork and contemporary design create distinguished curb appeal.
Inside, gleaming hardwood floors and soaring ceilings establish an
inviting atmosphere. The gourmet kitchen, with high-end appliances
and granite countertops, is a pinnacle of luxury. Five bedrooms,
including a spa-like ensuite master, and four baths prioritize
space and opulence. Three living areas offer versatility,
complemented by a covered patio in the landscaped backyard. Smart
home features, a dedicated office, and strategic design elements
enhance modern living. Conveniently located near top-rated schools
in the coveted 75082 zip code, this residence epitomizes
sophistication in a harmonious blend of style and practicality.
Pool has new pump installed and will be cleaned out.
Pool has new pump installed and will be cleaned out.
Unit Size
3,514Ft²
Days on Market
81 days
Land Size
0.25 acres
Price per sqft
$195
Property Type
House
Property Taxes
$1,044
HOA Dues
-
Year Built
1998
Listed By
Last updated: 2 days ago (NTREIS #20529109)
Price History
| Date / Event | Date | Event | Price |
|---|---|---|---|
| Apr 27, 2024 | Relisted | $684,900 | |
| Relisted | |||
| Apr 26, 2024 | In contract | - | |
| In contract | |||
| Mar 11, 2024 | Price Decreased |
$684,900
↓ $5K
(0.7%)
|
|
| Price Decreased | |||
| Feb 14, 2024 | Listed by Home Team Realty Texas, LLC | $689,900 | |
| Listed by Home Team Realty Texas, LLC | |||



|
|||
|
Nestled in Richardson's heart, 3400 Mapleleaf Lane seamlessly
merges architectural grandeur with modern comfort. Classic
brickwork and contemporary design create distinguished curb appeal.
Inside, gleaming hardwood floors and soaring ceilings establish an
inviting atmosphere. The gourmet kitchen, with high-end appliances
and granite countertops, is a pinnacle of luxury. Five bedrooms,
including a spa-like ensuite master, and four baths prioritize
space and opulence. Three living areas…
|
|||
Property Highlights
Air Conditioning
Fireplace
Garage
Parking Details
Has Garage
Attached Garage
Garage Spaces: 3
Parking Features: 0
Interior Details
Interior Information
Interior Features: Decorative Lighting, Sound System Wiring, Vaulted Ceiling(s)
Appliances: Dishwasher, Disposal, Electric Cooktop, Gas Oven, Microwave
Flooring Type: Carpet, Marble
Fireplace Information
Has Fireplace
Gas Logs
Fireplaces: 1
Exterior Details
Building Information
Foundation Details: Slab
Roof: Composition
Construction Materials: Brick
Outdoor Living Structures: Covered
Pool Information
Pool Features: Gunite, In Ground, Sport
Lot Information
Lot Size Dimensions: 37x130x177x123
Lot Size Source: Assessor
Lot Size Acres: 0.2500
Financial Details
Tax Block: C
Tax Lot: 17
Unexempt Taxes: $12,532
Utilities Details
Cooling Type: Central Air, Electric, Zoned
Heating Type: Central, Natural Gas, Zoned
Building Info
Overview
Building
Neighborhood
Zoning
Geography
Comparables
Unit
Status
Status
Type
Beds
Baths
ft²
Price/ft²
Price/ft²
Asking Price
Listed On
Listed On
Closing Price
Sold On
Sold On
HOA + Taxes
House
4
Beds
1
Bath
3,357 ft²
$197/ft²
$660,000
Nov 30, 2023
$660,000
Apr 29, 2024
$331/mo
Active
Townhouse
4
Beds
1
Bath
2,098 ft²
$272/ft²
$569,669
Mar 19, 2024
-
$330/mo
In Contract
Townhouse
4
Beds
1
Bath
2,098 ft²
$265/ft²
$555,860
Apr 23, 2024
-
$330/mo
Active
Townhouse
4
Beds
1
Bath
2,048 ft²
$269/ft²
$551,060
Mar 19, 2024
-
$330/mo
Active
Townhouse
4
Beds
2.5
Baths
2,098 ft²
$267/ft²
$559,990
Mar 20, 2024
-
$330/mo
Active
Townhouse
3
Beds
1
Bath
2,068 ft²
$276/ft²
$571,257
Mar 19, 2024
-
$330/mo
Active
Townhouse
3
Beds
1
Bath
2,051 ft²
$280/ft²
$574,966
Mar 19, 2024
-
$330/mo
Active
Townhouse
3
Beds
3.5
Baths
2,068 ft²
$272/ft²
$562,990
Mar 21, 2024
-
$330/mo
Active
Townhouse
3
Beds
3.5
Baths
2,051 ft²
$277/ft²
$568,990
Mar 21, 2024
-
$330/mo


































