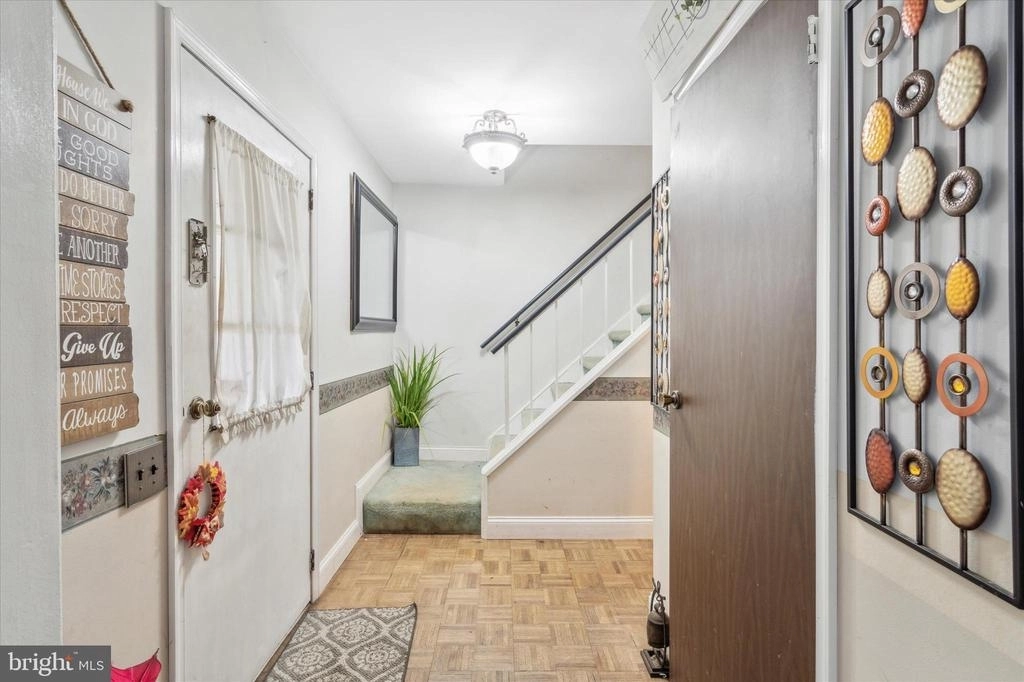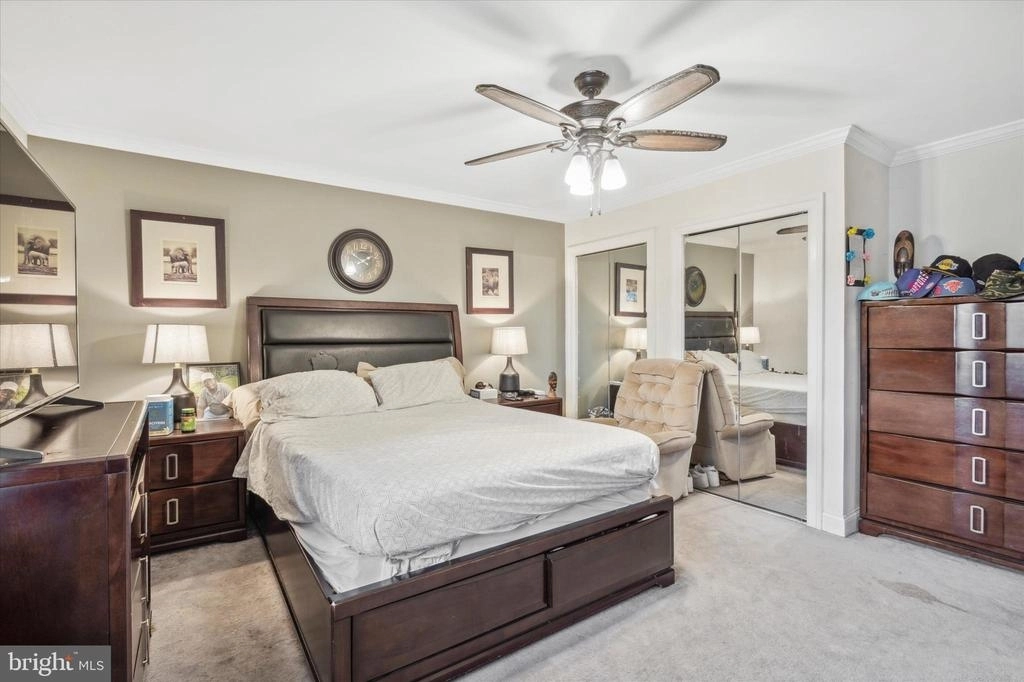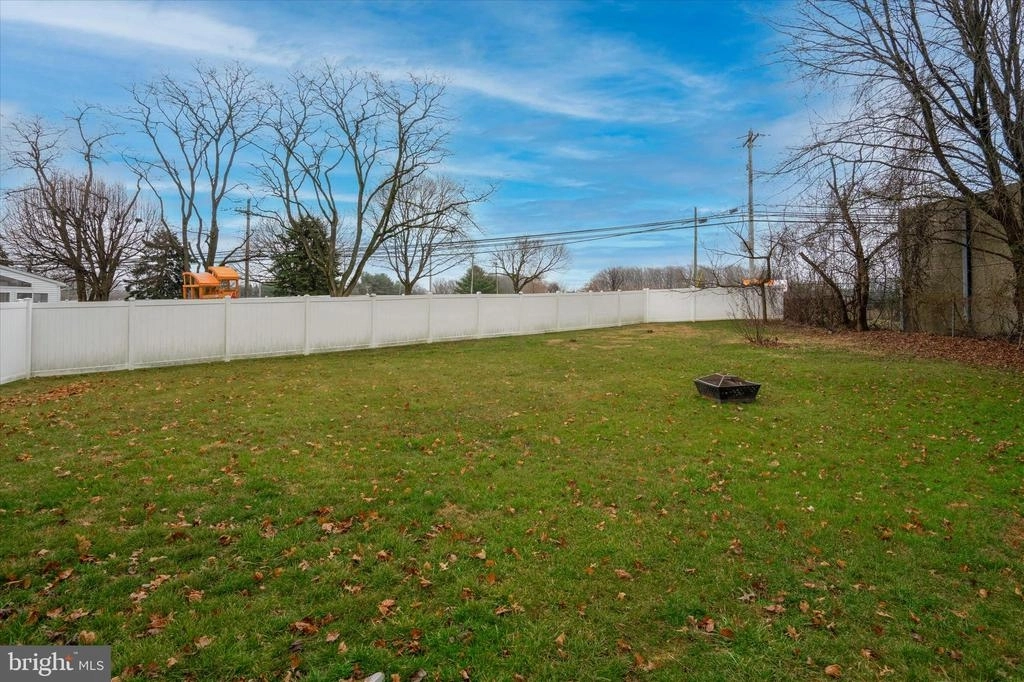$479,500
●
House -
Off Market
340 CONCORD CIR
SOUTHAMPTON, PA 18966
4 Beds
3 Baths,
1
Half Bath
2042 Sqft
$487,854
RealtyHop Estimate
1.74%
Since May 1, 2023
National-US
Primary Model
About This Property
Welcome to 340 Concord Cir. A Colonial home located on a
quiet Cul De Sac. This 2,042 square foot home boasts 4 bedrooms and
2 and a half bathrooms. As you arrive, you will notice a
double wide paved driveway that meets your garage. Walking a
short distance from the driveway, you are greeted by a quaint front
porch. Upon entering your home, you will enjoy a small foyer
with a closet to place your coat. To your right is a well
sized formal living room that receives natural light from two well
positioned windows. A powder room greets you as you walk
through the main hall towards the kitchen-dinette
combination. The kitchen is outfitted with cherry cabinets
and newer stainless steel appliances. Additionally, the main
floor has a large family room off the dinette and a well positioned
formal dining room adjacent to the kitchen. From the family
room, there is convenient access to your private fenced in
backyard. A fantastic addition for a family with young
children and/or dog lovers! Moving upstairs, you will
discover three standard bedrooms that all share the main hall full
bathroom. Your room, which is a FULL en-suite, finds you at
the end of the hall. Completing the walkthrough, is your tour
of the basement. Here, you will notice your home's well
maintained HVAC and water heater. While in the basement, you
will find yourself overwhelmed by the pleasant surprise that has
awaited you. Find out what it is by scheduling your private
tour today!
Aside from 340 Concord's charm, this home also happens to be conveniently located near popular shopping destinations like department stores, grocery stores, restaurants, breweries and bakeries. Quick and easy access to major roads like the PA-Turnpike and RT1 will make your morning and evening commute much more pleasant. Book your showing today before you miss out on your opportunity to live in a home that offers excitement when you want it and peacefulness when you need it. This home is being sold in "As-Is" condition
Aside from 340 Concord's charm, this home also happens to be conveniently located near popular shopping destinations like department stores, grocery stores, restaurants, breweries and bakeries. Quick and easy access to major roads like the PA-Turnpike and RT1 will make your morning and evening commute much more pleasant. Book your showing today before you miss out on your opportunity to live in a home that offers excitement when you want it and peacefulness when you need it. This home is being sold in "As-Is" condition
Unit Size
2,042Ft²
Days on Market
80 days
Land Size
0.46 acres
Price per sqft
$235
Property Type
House
Property Taxes
-
HOA Dues
-
Year Built
1974
Last updated: 2 years ago (Bright MLS #PABU2043072)
Price History
| Date / Event | Date | Event | Price |
|---|---|---|---|
| Apr 26, 2023 | Sold to Katty Jean Laurent, Marie Y... | $479,500 | |
| Sold to Katty Jean Laurent, Marie Y... | |||
| Mar 22, 2023 | In contract | - | |
| In contract | |||
| Feb 8, 2023 | No longer available | - | |
| No longer available | |||
| Feb 3, 2023 | Listed by RE/MAX Centre Realtors | $479,500 | |
| Listed by RE/MAX Centre Realtors | |||
| Sep 26, 2019 | No longer available | - | |
| No longer available | |||
Show More

Property Highlights
Air Conditioning
Fireplace
Garage



















































