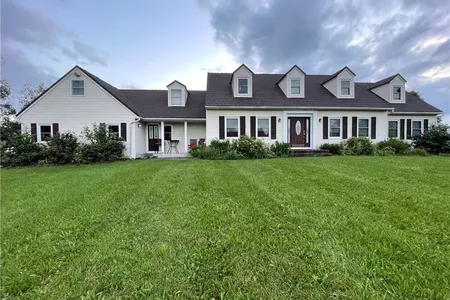$769,900
●
House -
In Contract
34 Mountainside Dr Drive
Chester, NY 10918
4 Beds
4 Baths,
1
Half Bath
$5,114
Estimated Monthly
$0
HOA / Fees
4.16%
Cap Rate
About This Property
Beautiful TURN-KEY Arts & Crafts-style FARMHOUSE TO BE BUILT!
CUSTOMIZE this 4-bdrm, 3 1/2 bath, 2,500 sq. ft home with plenty of
main level living to enjoy! TWO LARGE MAIN FLOOR BEDROOMS
with ENSUITE BATHS & WALK-IN CLOSETS! Upstairs offers 2
additional large bdrms (or office space) both with walk-in closets
& a large full bath. GREAT ROOM with large fireplace, loads of
windows with VIEWS & sliders out to the covered porch & patio!
Two-car garage with storage & entrance to the mud-room &
laundry/utility. Lovely front porch! OPEN FLOOR PLAN
kitchen, dining and great room with a large walk-in pantry!
Paved driveway, concrete walkway, landscape package,
cultured stone veneer allowance, & more..ALL INCLUDED! CASH
OR CONSTRUCTION-TO-PERMANENT LOAN ONLY. Come tour the lot &
meet the builder in the Warwick Showroom! This will be a
fantastic home with all high end finishes, standard! Lovely
1-Acre level lot w/MOUNTAIN VIEWS ... VERY COMMUTABLE!
Unit Size
-
Days on Market
-
Land Size
1.00 acres
Price per sqft
-
Property Type
House
Property Taxes
$1,333
HOA Dues
-
Year Built
-
Listed By
Last updated: 11 hours ago (OneKey MLS #ONEH6241484)
Price History
| Date / Event | Date | Event | Price |
|---|---|---|---|
| May 17, 2024 | In contract | - | |
| In contract | |||
| Feb 11, 2024 | Price Increased |
$769,900
↑ $20K
(2.7%)
|
|
| Price Increased | |||
| Sep 15, 2023 | Price Decreased |
$749,900
↓ $29K
(3.7%)
|
|
| Price Decreased | |||
| Jun 2, 2023 | Price Decreased |
$779,000
↓ $20K
(2.5%)
|
|
| Price Decreased | |||
| Apr 12, 2023 | Listed by Our House Real Estate Group | $799,000 | |
| Listed by Our House Real Estate Group | |||
Property Highlights
Garage
Air Conditioning
Fireplace
Parking Details
Has Garage
Attached Garage
Parking Features: Attached, 2 Car Attached, Garage
Garage Spaces: 2
Interior Details
Bathroom Information
Half Bathrooms: 1
Full Bathrooms: 3
Interior Information
Interior Features: Master Downstairs, First Floor Bedroom, Chefs Kitchen, Double Vanity, Eat-in Kitchen, Granite Counters, Guest Quarters, High Ceilings, Home Office, Kitchen Island, Master Bath, Open kitchen, Powder Room, Stall Shower, Storage, Walk-In Closet(s), Walk Through Kitchen
Appliances: Dishwasher, Microwave, Oven
Flooring Type: Hardwood
Room 1
Level: First
Type: One of two primary bedroom suites on the first floor
Room 2
Level: Second
Type: Large 3rd Bedroom with walk-in closet
Room 3
Level: Second
Type: Large 4th Bedroom with walk-in closet
Room 4
Level: Second
Type: Full hall bath
Room 5
Level: Second
Type: Large BONUS ROOM and plenty of attic storage!
Room 6
Level: First
Type: The second odd two primary bedroom suites with ensuite baths
Room 7
Level: First
Type: Ensuite Bath
Room 8
Level: First
Type: Second Ensuite Bath
Room 9
Level: First
Type: Convenient guest powder room
Room 10
Level: First
Type: Large open-concept kitchen/dining/great room!
Room 11
Level: First
Type: Large dining room with tray-ceiling and views!
Room 12
Level: First
Type: Huge Great Room with fireplace and sliders out to covered porch and patio
Room 13
Level: First
Type: Combined mudroom laundry/utility room
Room Information
Rooms: 11
Fireplace Information
Has Fireplace
Fireplaces: 1
Basement Information
Basement: Full, Unfinished
Exterior Details
Property Information
Square Footage : 2500
Architectual Style: Farmhouse, Arts and Crafts
Property Type: Residential
Property Sub Type: Single Family Residence
Year Built: 2023
Year Built Source: New Construction
Building Information
Levels: Two
Building Area Units: Square Feet
Construction Methods: Advanced Framing Technique, Vinyl Siding
Lot Information
Lot Features: Level
Lot Size Acres: 1
Lot Size Square Feet: 43560
Land Information
Water Source: Well
Water Source: Electric Stand Alone
Financial Details
Tax Annual Amount: $16,000
Utilities Details
Cooling: Yes
Cooling: Central Air
Heating: Natural Gas, Forced Air
Sewer : Septic Tank
Location Details
County or Parish: Orange
Other Details
Selling Agency Compensation: 2%
On Market Date: 2023-04-12






















