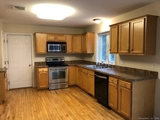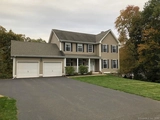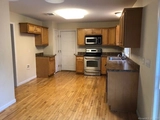$440,853*
●
House -
Off Market
34 Mountain View Drive
Wolcott, CT 06716
3 Beds
3 Baths,
1
Half Bath
1852 Sqft
$270,000 - $328,000
Reference Base Price*
47.00%
Since Jul 1, 2019
National-US
Primary Model
Sold Jun 19, 2019
$288,000
Seller
$275,400
by Bestway Mortgage Corp
Mortgage Due Mar 01, 2051
Sold Feb 28, 2006
$319,900
Buyer
Seller
$271,915
by Us Bank Na
Mortgage Due Feb 28, 2036
About This Property
This beautiful well maintained one owner Vinyl Sided Colonial
home located in the Frisbie School District features spacious
eat-in kitchen with wood floors suitable for large family
gatherings with sliders to the Trex deck and seasonal views. From
the kitchen opens directly to the main floor family room with brick
fireplace where you can relax or watch TV. The formal dining
room with wood floors is perfect for those intimate dinners or
entertaining your family/friends. The open floor plan and oversized
thermopane windows make an attractive addition to the first floor
plus brings in an abundance of light. The master bedroom offers a
tray ceiling, large walk-in closet and master bath. Two additional
bedrooms w/ carpet are on the upper level with an additional full
bath. Other features include a high efficiency water system with a
reverse osmosis for the entire house. The walk-out basement can
easily be finished for future use, it is insulated and plumbed.
Central air!! The two car attached garage is perfect for bringing
in the groceries. Close to highway, shopping, golf ,etc.
The manager has listed the unit size as 1852 square feet.
The manager has listed the unit size as 1852 square feet.
Unit Size
1,852Ft²
Days on Market
-
Land Size
0.39 acres
Price per sqft
$162
Property Type
House
Property Taxes
$5,978
HOA Dues
-
Year Built
2005
Price History
| Date / Event | Date | Event | Price |
|---|---|---|---|
| Jun 9, 2019 | No longer available | - | |
| No longer available | |||
| Apr 29, 2019 | No longer available | - | |
| No longer available | |||
| Apr 27, 2019 | Listed | $299,900 | |
| Listed | |||
| Mar 18, 2019 | Price Decreased |
$299,900
↓ $5K
(1.6%)
|
|
| Price Decreased | |||
| Dec 7, 2018 | Relisted | $304,900 | |
| Relisted | |||
Show More

Property Highlights
Fireplace
Air Conditioning
Garage
Building Info
Overview
Building
Neighborhood
Zoning
Geography
Comparables
Unit
Status
Status
Type
Beds
Baths
ft²
Price/ft²
Price/ft²
Asking Price
Listed On
Listed On
Closing Price
Sold On
Sold On
HOA + Taxes
Sold
House
3
Beds
2
Baths
1,848 ft²
$149/ft²
$275,000
Jul 24, 2023
$275,000
Aug 18, 2023
$416/mo
Sold
House
3
Beds
3
Baths
1,880 ft²
$128/ft²
$240,000
Jun 15, 2023
$240,000
Sep 26, 2023
$751/mo
Sold
House
3
Beds
2
Baths
871 ft²
$332/ft²
$289,000
Apr 13, 2023
$289,000
Aug 21, 2023
$346/mo
In Contract
House
3
Beds
2
Baths
1,692 ft²
$148/ft²
$249,900
Aug 31, 2023
-
$780/mo
About New Haven
Similar Homes for Sale
Nearby Rentals

$5,000 /mo
- 4 Beds
- 2.5 Baths
- 2,834 ft²

$1,950 /mo
- 1 Bed
- 1 Bath
- 727 ft²





































