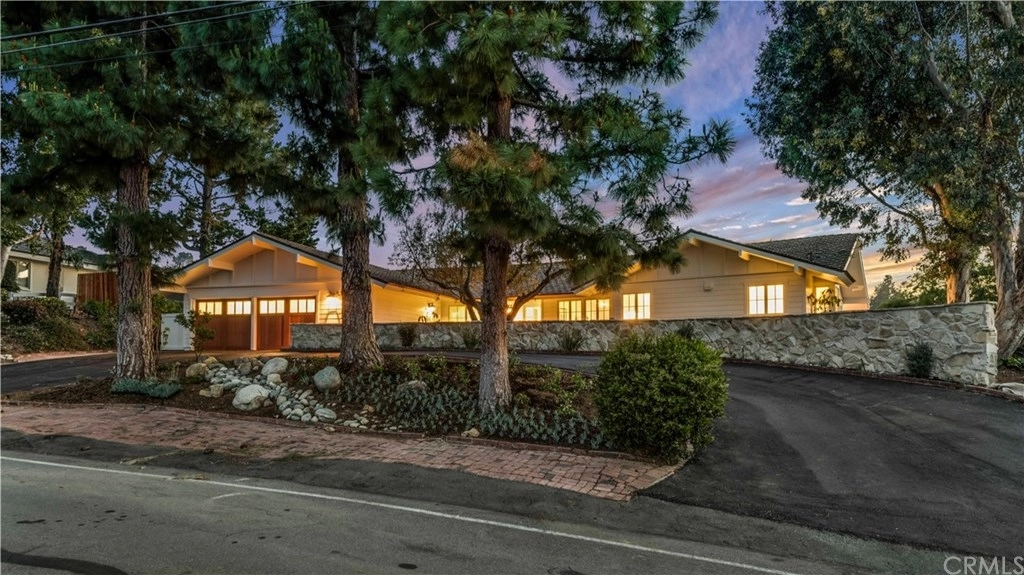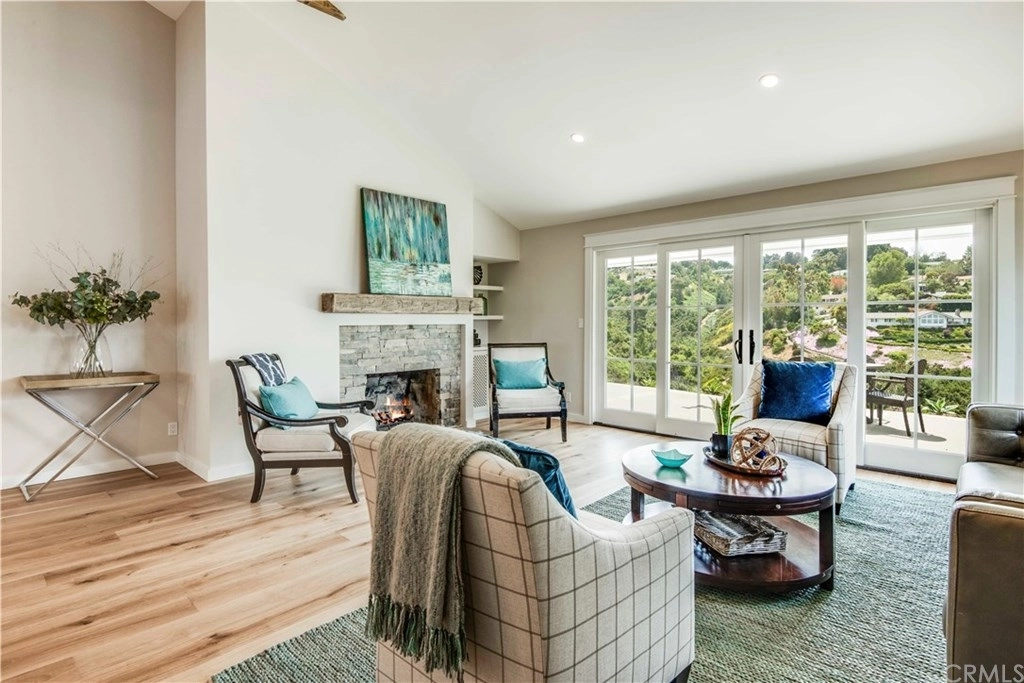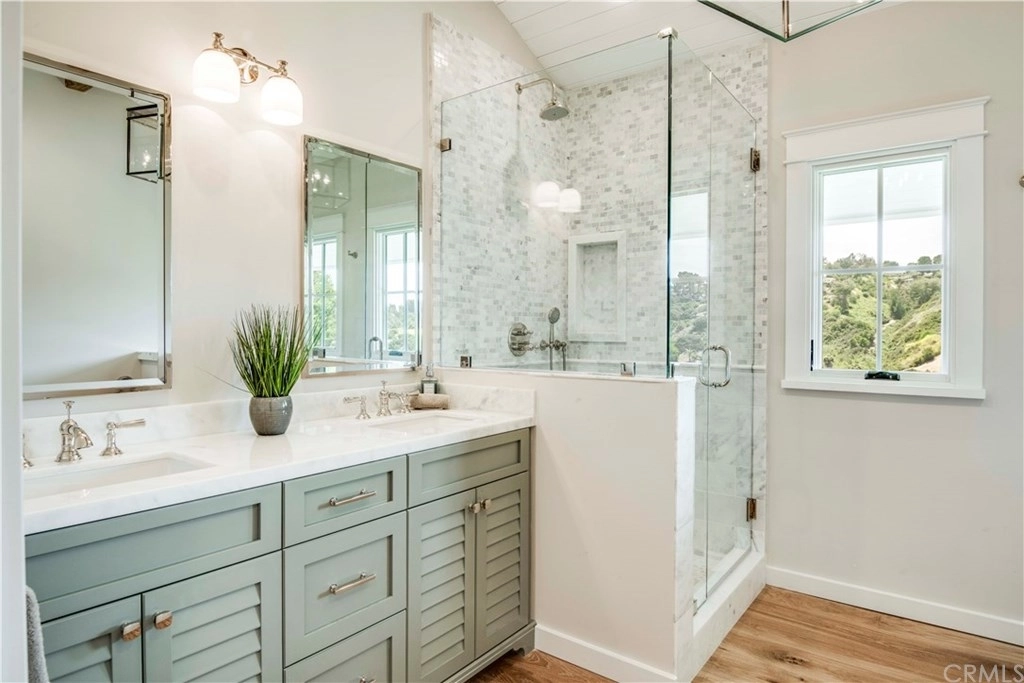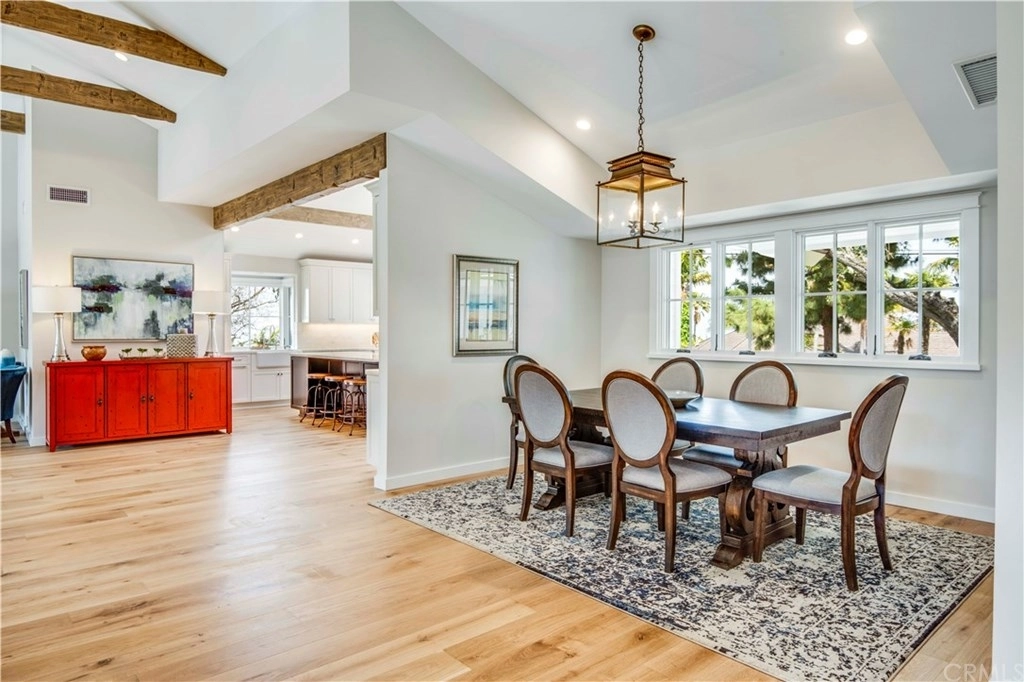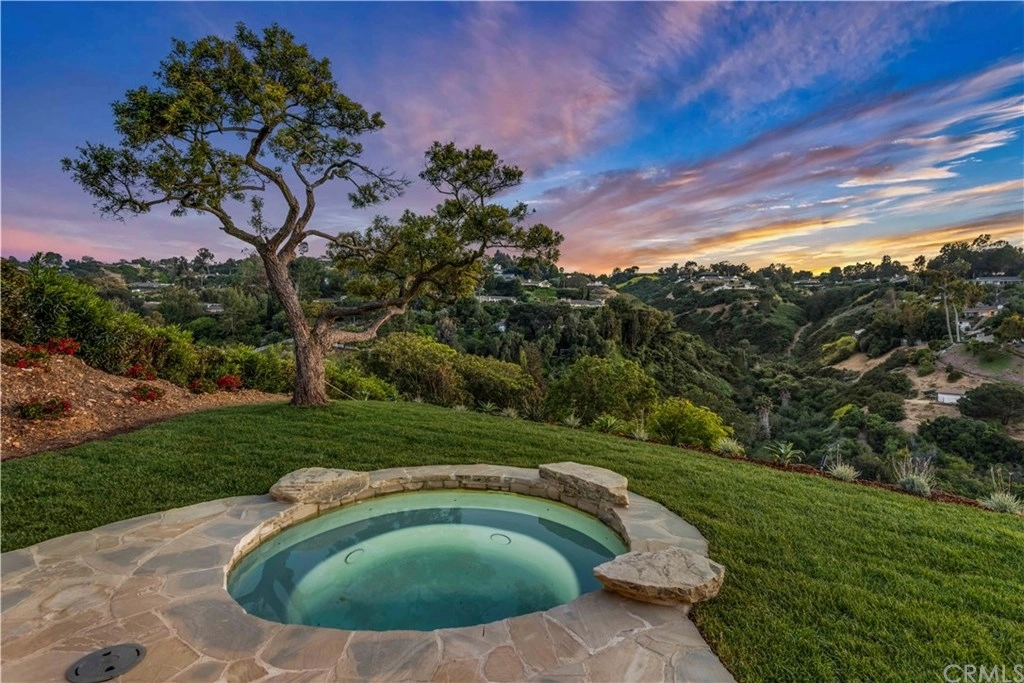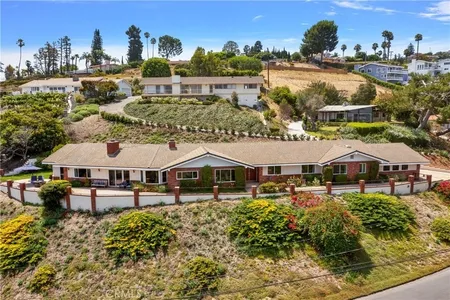






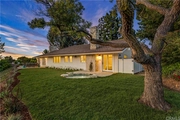
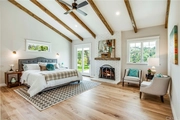

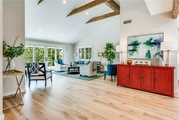
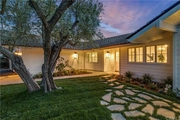

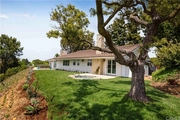

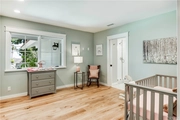

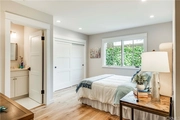

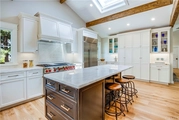
1 /
20
Map
$3,037,597*
●
House -
Off Market
34 Chuckwagon Road
Rolling Hills, CA 90274
4 Beds
4 Baths,
1
Half Bath
3028 Sqft
$2,430,000 - $2,968,000
Reference Base Price*
12.55%
Since Nov 1, 2021
National-US
Primary Model
Sold Mar 31, 2020
$2,575,000
Seller
$1,931,250
by Wells Fargo Bank Na
Mortgage Due Apr 01, 2050
Sold Apr 19, 2018
$1,950,000
Buyer
Seller
About This Property
This spectacular, true ONE-LEVEL (no steps or stairs) home has been
painstakingly remodeled throughout by Paul Higgins of Knightsbridge
Development, with no detail overlooked. The circular driveway
is bordered by a beautiful stone wall which creates a charming
courtyard entry. Step inside to soaring ceilings with hand
hewn beams, and gorgeous French oak floors. The formal living
room and spacious family room each have a fireplace. The
dining room is perfect for casual or formal meals, and the
incredible kitchen is the ideal place to create with striking
Quartz counters, Wolf and Sub-Zero appliances and custom cabinetry.
French doors provide easy access to the spacious backyard
with large patio, sprawling lawn and inviting spa. The views
captivate you. At the end of the day, retreat to the master
suite with fireplace and luxurious master bathroom. (or sneak
just outside to the spa!) There's an oversized two car
garage, large laundry room, air-conditioning and so much more!
The manager has listed the unit size as 3028 square feet.
The manager has listed the unit size as 3028 square feet.
Unit Size
3,028Ft²
Days on Market
-
Land Size
1.60 acres
Price per sqft
$891
Property Type
House
Property Taxes
-
HOA Dues
$258
Year Built
1964
Price History
| Date / Event | Date | Event | Price |
|---|---|---|---|
| Oct 6, 2021 | No longer available | - | |
| No longer available | |||
| Mar 31, 2020 | In contract | - | |
| In contract | |||
| Mar 31, 2020 | Sold to Karen A Willis, William P W... | $2,575,000 | |
| Sold to Karen A Willis, William P W... | |||
| Mar 9, 2020 | Price Decreased |
$2,699,000
↓ $51K
(1.9%)
|
|
| Price Decreased | |||
| Oct 27, 2019 | Price Decreased |
$2,750,000
↓ $149K
(5.1%)
|
|
| Price Decreased | |||
Show More

Property Highlights
Air Conditioning
Building Info
Overview
Building
Neighborhood
Zoning
Geography
Comparables
Unit
Status
Status
Type
Beds
Baths
ft²
Price/ft²
Price/ft²
Asking Price
Listed On
Listed On
Closing Price
Sold On
Sold On
HOA + Taxes
In Contract
House
4
Beds
2.5
Baths
3,176 ft²
$849/ft²
$2,695,000
Jan 4, 2023
-
-
In Contract
House
4
Beds
1.5
Baths
3,200 ft²
$984/ft²
$3,150,000
Nov 24, 2022
-
$367/mo
In Contract
House
4
Beds
3
Baths
2,497 ft²
$1,081/ft²
$2,699,000
Feb 20, 2023
-
-





