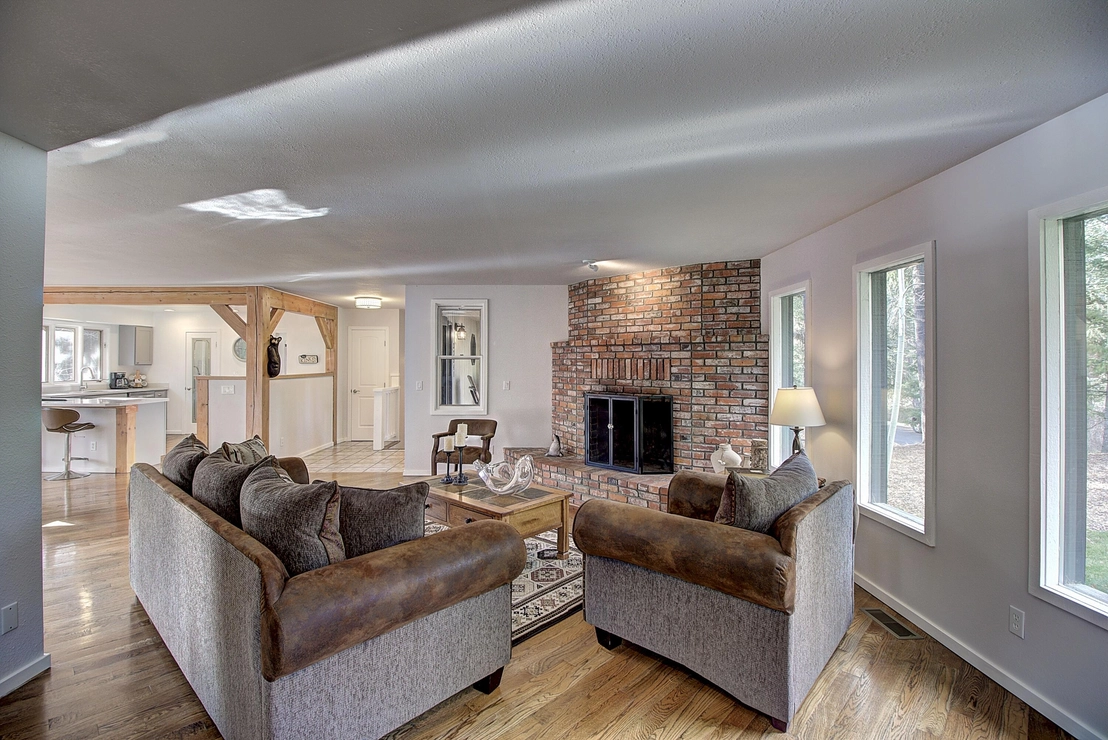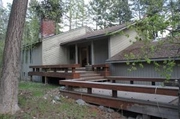$703,069*
●
House -
Off Market
33541 Cherry Lane
Bigfork, MT 59911
4 Beds
3 Baths,
1
Half Bath
2292 Sqft
$585,000 - $715,000
Reference Base Price*
8.16%
Since Feb 1, 2022
National-US
Primary Model
Sold Dec 17, 2021
Transfer
Seller
Sold Jul 01, 2020
$370,000
Buyer
$296,000
by Glacier Bank
Mortgage Due Jul 01, 2050
About This Property
Meticulously renovated 4-bedroom, 3-bathroom home with an attached,
two-car garage. This charming home is located in the popular
Ridgewood subdivision on a spacious, 0.77-acre lot amid tall pine
trees. Enjoy spectacular views of the Swan Mountains from the
spacious deck or cozy up to the wood-burning brick fireplace as you
watch diverse wildlife wander through an idyllic backyard. This
property offers what everyone is looking for: the convenience of
living near small towns blended with the peace and tranquility of
country living. An abundance of recreational activities awaits you
in nearby Bigfork, Glacier National Park, Whitefish, Eagle Bend
Golf Course, and the Woods Bay public boat launch for Flathead
Lake.
The manager has listed the unit size as 2292 square feet.
The manager has listed the unit size as 2292 square feet.
Unit Size
2,292Ft²
Days on Market
-
Land Size
0.77 acres
Price per sqft
$284
Property Type
House
Property Taxes
$168
HOA Dues
$300
Year Built
1980
Price History
| Date / Event | Date | Event | Price |
|---|---|---|---|
| Jan 5, 2022 | No longer available | - | |
| No longer available | |||
| Nov 26, 2021 | Listed | $650,000 | |
| Listed | |||
| Jul 2, 2020 | No longer available | - | |
| No longer available | |||
| Jul 1, 2020 | Sold to James F King, Leslie A King | $370,000 | |
| Sold to James F King, Leslie A King | |||
| Jun 2, 2020 | Price Decreased |
$369,900
↓ $10K
(2.5%)
|
|
| Price Decreased | |||
Show More

Property Highlights
Fireplace
With View











































