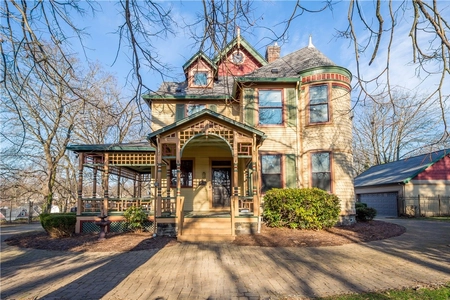$1,800,000
●
House -
Off Market
335 Chestnut Street
Sewickley, PA 15143
5 Beds
6 Baths,
1
Half Bath
$10,278
Estimated Monthly
$0
HOA / Fees
0.97%
Cap Rate
About This Property
This historical marvel, built in 1876 and meticulously overhauled
in 2019, is a rare opportunity to live in Sewickley Village. This
home boasts 5 bedrooms, 4.5 baths in the main residence, plus an
entertainment space with a full bathroom and kitchen in the
detached garage. With 5 garage bays and abundant off-street
parking, it's a car lovers dream. The open-concept kitchen, dining,
and family room, seamlessly connect modern living with timeless
charm. The kitchen features Thermador appliances, marble
countertops and custom handcrafted cabinetry. The main level offers
an efficiency suite with a kitchenette, washer/dryer, bathroom, and
a separate entrance, ideal for extended family or guests. The
luxurious Master suite features a marble shower, and spacious
walk-in closet. Another bedroom boasts an en-suite bathroom, while
two additional bedrooms share a well-appointed bathroom. The
finished basement includes a movie room, office, and home gym.
Sited on half in acre in Quaker Valley SD.
Unit Size
-
Days on Market
-
Land Size
0.50 acres
Price per sqft
-
Property Type
House
Property Taxes
$1,440
HOA Dues
-
Year Built
1847
Last updated: 2 months ago (WPMLS #1645740)
Price History
| Date / Event | Date | Event | Price |
|---|---|---|---|
| Apr 6, 2024 | No longer available | - | |
| No longer available | |||
| Mar 21, 2024 | Listed by PIATT SOTHEBY'S INTERNATIONAL REALTY | $1,800,000 | |
| Listed by PIATT SOTHEBY'S INTERNATIONAL REALTY | |||
| Mar 20, 2024 | No longer available | - | |
| No longer available | |||
| Feb 20, 2024 | Price Decreased |
$1,875,000
↓ $125K
(6.3%)
|
|
| Price Decreased | |||
| Nov 8, 2023 | Listed by PIATT SOTHEBY'S INTERNATIONAL REALTY | $2,000,000 | |
| Listed by PIATT SOTHEBY'S INTERNATIONAL REALTY | |||



|
|||
|
First time on the market, this historical marvel, built in 1876 and
meticulously overhauled in 2019, is a rare opportunity. This home
boasts 5 bedrooms, 4.5 baths in the main residence, plus an
entertainment space with a full bathroom and kitchen in the
detached garage. With 5 garage bays and abundant off-street
parking, it's a car lovers dream. The open-concept kitchen, dining,
and family room, seamlessly connect modern living with timeless
charm. The kitchen features Thermador…
|
|||
Show More

Property Highlights
Garage
Air Conditioning
Fireplace
Building Info
Overview
Building
Neighborhood
Geography
Comparables
Unit
Status
Status
Type
Beds
Baths
ft²
Price/ft²
Price/ft²
Asking Price
Listed On
Listed On
Closing Price
Sold On
Sold On
HOA + Taxes
Sold
House
6
Beds
7
Baths
-
$1,460,000
Aug 10, 2023
$1,460,000
Oct 31, 2023
$1,790/mo
Sold
House
7
Beds
9
Baths
-
$1,800,000
Mar 22, 2023
$1,800,000
Jun 20, 2023
$581/mo







































































































