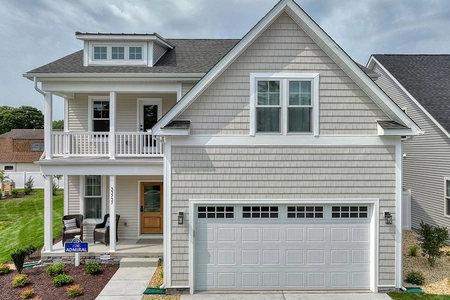$872,113*
●
House -
Off Market
33477 W HUNTERS RUN
LEWES, DE 19958
3 Beds
3 Baths,
1
Half Bath
3358 Sqft
$697,000 - $851,000
Reference Base Price*
12.55%
Since Nov 1, 2021
National-US
Primary Model
Sold Jun 10, 2021
$763,000
$365,000
by Wells Fargo Bank Na
Mortgage Due Jul 01, 2051
Sold Aug 11, 2015
$142,500
Buyer
Seller
About This Property
East of Rt. 1 in Lewes, Delaware. 3,358 sq ft custom built home by
Baker Builders in 2017. Located in the Villages of Five Points East
on a premium open lot. This one-of-a-kind home features an
open floor plan with first floor living. This home was designed
with the upmost attention paid to every detail. From the moment you
enter the two-story foyer out to the fantastic three season room.
This home could not be replaced at this price per sq ft and lot
value. The gourmet kitchen features a huge island with a second
sink and a Walnut countertop made from a Sussex County tree. The
upgraded white cabinets feature full extension, soft close drawers,
and doors. A special treat is the built-in mixer that rises
up from an under counter. Tile backsplash and under cabinet
lighting. Black stainless steel kitchen appliances. The dining area
features a custom bead-board ceiling and a large pantry with
sliding barn door. The living room features a tray ceiling,
recessed lights, and ceiling fan. Two separate doors lead to the
fantastic three season room with EZ Breeze windows, wood look tile
floors, pine walls and pine ceiling. The spacious first floor owner
suite features crown molding, recessed reading lights and ceiling
fan. The private bath boasts a huge walk - roll in shower. The
vanity features a double bowl sink and custom cabinetry. The
expansive walk-in closet features a second access into the laundry
room. The laundry room includes the washer -dryer, work sink,
custom cabinets with granite countertops. The flooring is a wood
look tile floor. Also on the first floor is a home office with
large closet and by adding a door it could be a 4th bedroom. The
stylish powder room features custom marble floor and vanity with
quartz countertop. Beautiful hardwood stairs lead up to the second
floor. This level features a large loft family room, two guest
bedrooms, a finished bonus room used as a second office, a full
bath, and the luxury of abundant storage with a walk-in attic.
Upgraded carpet on this level. The guest bath features a custom
double bowl vanity with granite countertop, tile floor and separate
tiled tub/shower and commode room. The loft features recessed
lights and ceiling fan. The two guest bedrooms feature custom paint
and ceiling fans. The finished bonus room could be used as a 5th
bedroom. It has HVAC with additional electric baseboard heat.
Additional storage is offered with a second walk-in storage room.
Need more storage? There is an interior access to the conditioned
crawl space inside the garage. It has a concrete floor and tons of
storage. The oversized garage features a sealed floor and interior
access to the laundry room. The rear of the home includes an
attached "she shed" with glass French doors and an attached storage
shed for garden tools. Relax on the large paver patio offering room
for expansion. An irrigation well to water the lawn and landscaping
saves on the public water utility bill. This home is very energy
efficient with foam insulation. Energy efficient appliances and
windows. Extra wide interior doors are wheelchair accessible. End
your day on the front porch enjoying awesome sunsets. The Villages
of Five Points offers 2 pools, clubhouse, 8 tennis courts, walking
trails, ponds, fountains, tot lot, fitness, shops, restaurants,
grocery store, pharmacies, and a town center. Just 4 miles to the
beach.
The manager has listed the unit size as 3358 square feet.
The manager has listed the unit size as 3358 square feet.
Unit Size
3,358Ft²
Days on Market
-
Land Size
0.19 acres
Price per sqft
$231
Property Type
House
Property Taxes
$1,899
HOA Dues
$31
Year Built
2017
Price History
| Date / Event | Date | Event | Price |
|---|---|---|---|
| Oct 9, 2021 | No longer available | - | |
| No longer available | |||
| Jun 10, 2021 | Sold to Ronald Wineinger, Tamara Ba... | $763,000 | |
| Sold to Ronald Wineinger, Tamara Ba... | |||
| Apr 1, 2021 | In contract | - | |
| In contract | |||
| Feb 27, 2021 | Price Decreased |
$774,900
↓ $24K
(3%)
|
|
| Price Decreased | |||
| Jan 18, 2021 | Listed | $799,000 | |
| Listed | |||
Show More

Property Highlights
Air Conditioning
Building Info
Overview
Building
Neighborhood
Zoning
Geography
Comparables
Unit
Status
Status
Type
Beds
Baths
ft²
Price/ft²
Price/ft²
Asking Price
Listed On
Listed On
Closing Price
Sold On
Sold On
HOA + Taxes
Sold
House
3
Beds
2
Baths
2,460 ft²
$274/ft²
$675,000
Sep 22, 2022
$675,000
Feb 3, 2023
$100/mo
House
3
Beds
3
Baths
2,500 ft²
$260/ft²
$650,000
May 19, 2023
$650,000
Jul 24, 2023
$400/mo
Sold
House
3
Beds
3
Baths
2,640 ft²
$299/ft²
$789,716
Aug 8, 2023
$789,716
Apr 30, 2024
$300/mo
House
3
Beds
2
Baths
2,100 ft²
$333/ft²
$699,900
Feb 13, 2023
$699,900
May 19, 2023
$500/mo
Sold
House
3
Beds
2
Baths
1,984 ft²
$325/ft²
$645,000
Nov 10, 2022
$645,000
Jan 20, 2023
$500/mo
House
3
Beds
2
Baths
2,150 ft²
$325/ft²
$697,888
Oct 11, 2023
$697,888
Jan 31, 2024
$500/mo
In Contract
House
3
Beds
3
Baths
2,635 ft²
$313/ft²
$824,900
Apr 16, 2024
-
$439/mo
In Contract
House
3
Beds
3
Baths
2,662 ft²
$245/ft²
$652,286
Dec 14, 2023
-
$300/mo
In Contract
House
3
Beds
3
Baths
2,745 ft²
$317/ft²
$869,900
Feb 27, 2024
-
$270/mo































































































































