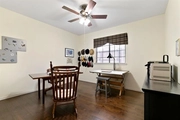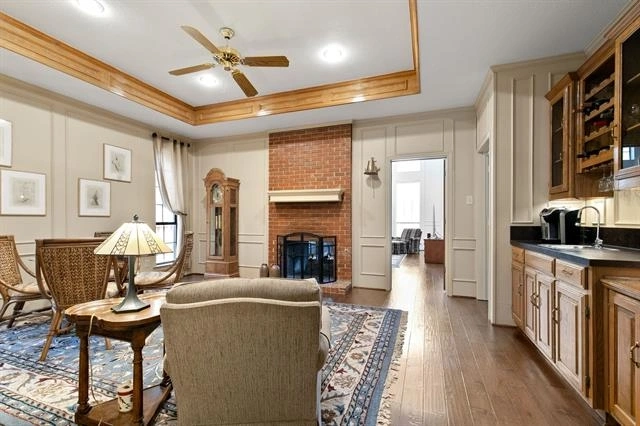







































1 /
40
Map
$670,000
↓ $10K (1.5%)
●
House -
For Sale
3328 Melanie Lane
Plano, TX 75023
4 Beds
0 Bath
3197 Sqft
$4,076
Estimated Monthly
$0
HOA / Fees
3.96%
Cap Rate
About This Property
SELLER OFFERING $10,000 TOWARDS CLOSING COSTS OR RATE BUY DOWN.
Beautiful one-story home located in sought-after Forest Creek Estates. This neighborhood includes Chislom Trail Park and a voluntary HOA. Recently updated kitchen with quartz countertops and gorgeous tile backsplash. Expansive breakfast area that can accommodate a large table overlooking the backyard and pool. Gracious living room with a double-sided fireplace leads to a charming second living area that is perfect for entertaining. This house boasts a generous master suite with an additional 3 bedrooms and two full baths. This pristine home offers many amenities for your comfort and enjoyment, including handsome wood floors, built-in bookcases, tall ceilings, and an elegant formal dining room.
Beautiful one-story home located in sought-after Forest Creek Estates. This neighborhood includes Chislom Trail Park and a voluntary HOA. Recently updated kitchen with quartz countertops and gorgeous tile backsplash. Expansive breakfast area that can accommodate a large table overlooking the backyard and pool. Gracious living room with a double-sided fireplace leads to a charming second living area that is perfect for entertaining. This house boasts a generous master suite with an additional 3 bedrooms and two full baths. This pristine home offers many amenities for your comfort and enjoyment, including handsome wood floors, built-in bookcases, tall ceilings, and an elegant formal dining room.
Unit Size
3,197Ft²
Days on Market
76 days
Land Size
0.22 acres
Price per sqft
$210
Property Type
House
Property Taxes
$786
HOA Dues
-
Year Built
1985
Listed By
Last updated: 4 days ago (NTREIS #20536822)
Price History
| Date / Event | Date | Event | Price |
|---|---|---|---|
| Apr 14, 2024 | Price Decreased |
$670,000
↓ $10K
(1.5%)
|
|
| Price Decreased | |||
| Mar 1, 2024 | Price Decreased |
$680,000
↓ $20K
(2.9%)
|
|
| Price Decreased | |||
| Feb 16, 2024 | Listed by HomeSmart | $700,000 | |
| Listed by HomeSmart | |||



|
|||
|
SELLER OFFERING $10,000 TOWARDS CLOSING COSTS OR RATE BUY DOWN.
Beautiful one-story home located in sought-after Forest Creek
Estates. This neighborhood includes Chislom Trail Park and a
voluntary HOA. Recently updated kitchen with quartz countertops and
gorgeous tile backsplash. Expansive breakfast area that can
accommodate a large table overlooking the backyard and pool.
Gracious living room with a double-sided fireplace leads to a
charming second living area that is perfect for…
|
|||
Property Highlights
Air Conditioning
Fireplace
Garage
Parking Details
Has Garage
Attached Garage
Garage Length: 21
Garage Width: 23
Garage Spaces: 2
Parking Features: 0
Interior Details
Interior Information
Interior Features: Decorative Lighting, Eat-in Kitchen, High Speed Internet Available, Pantry, Vaulted Ceiling(s), Walk-In Closet(s)
Appliances: Dishwasher, Disposal, Electric Oven, Gas Cooktop, Gas Water Heater, Microwave
Flooring Type: Carpet, Ceramic Tile, Hardwood
Bedroom1
Dimension: 13.00 x 13.00
Level: 1
Features: Ensuite Bath, Walk-in Closet(s)
Bedroom2
Dimension: 13.00 x 12.00
Level: 1
Features: Ensuite Bath, Walk-in Closet(s)
Bedroom3
Dimension: 14.00 x 12.00
Level: 1
Features: Walk-in Closet(s)
Living Room1
Dimension: 21.00 x 17.00
Level: 1
Features: Built-in Cabinets, Fireplace
Living Room2
Dimension: 17.00 x 16.00
Level: 1
Features: Built-in Cabinets, Fireplace
Kitchen
Dimension: 17.00 x 16.00
Level: 1
Features: Built-in Cabinets, Fireplace
Breakfast Room
Dimension: 17.00 x 16.00
Level: 1
Features: Built-in Cabinets, Fireplace
Dining Room
Dimension: 17.00 x 16.00
Level: 1
Features: Built-in Cabinets, Fireplace
Utility Room
Dimension: 17.00 x 16.00
Level: 1
Features: Built-in Cabinets, Fireplace
Fireplace Information
Has Fireplace
Double Sided
Fireplaces: 2
Exterior Details
Property Information
Listing Terms: Cash, Conventional, FHA, VA Loan
Building Information
Foundation Details: Slab
Roof: Composition
Window Features: Window Coverings
Pool Information
Pool Features: In Ground, Pool/Spa Combo
Lot Information
Few Trees, Interior Lot, Landscaped, Sprinkler System, Subdivision
Lot Size Source: Public Records
Lot Size Acres: 0.2200
Financial Details
Tax Block: B
Tax Lot: 9
Unexempt Taxes: $9,428
Utilities Details
Cooling Type: Ceiling Fan(s), Central Air, Electric
Heating Type: Central, Fireplace(s), Natural Gas
Building Info
Overview
Building
Neighborhood
Zoning
Geography
Comparables
Unit
Status
Status
Type
Beds
Baths
ft²
Price/ft²
Price/ft²
Asking Price
Listed On
Listed On
Closing Price
Sold On
Sold On
HOA + Taxes
Active
House
4
Beds
3
Baths
3,156 ft²
$201/ft²
$635,000
Apr 19, 2024
-
$100/mo
In Contract
House
4
Beds
3
Baths
3,119 ft²
$237/ft²
$740,000
Jan 5, 2024
-
$150/mo
In Contract
House
4
Beds
3.5
Baths
2,978 ft²
$201/ft²
$600,000
Mar 16, 2024
-
$100/mo
In Contract
House
4
Beds
3.5
Baths
3,516 ft²
$195/ft²
$685,000
Nov 25, 2023
-
$50/mo
















































