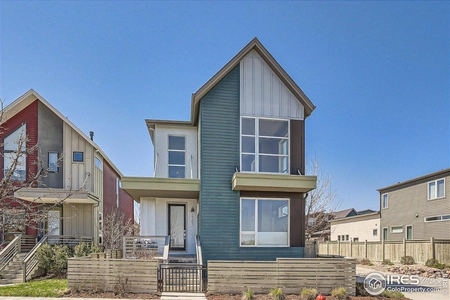$1,045,000
●
House -
In Contract
332 Driftwood Circle
Lafayette, CO 80026
5 Beds
4 Baths,
1
Half Bath
2780 Sqft
$5,524
Estimated Monthly
$31
HOA / Fees
3.57%
Cap Rate
About This Property
Discover the allure of this enchanting two-story home nestled in
the highly sought-after Waneka Landing neighborhood of Lafayette.
Situated on a serene street near scenic trails, this gem built in
1996 has been thoughtfully remodeled, ensuring a move-in ready
experience. Step into a landscape that has been carefully curated,
promising zen-like Spring and Summer moments. This charming abode
captivates with its inviting vibe and impeccable care. Upstairs,
find four bedrooms offering ample space for rest and relaxation,
while the finished basement unveils a fifth bedroom, adding
versatility to the layout. Embrace the tranquility and warmth of
this lovingly maintained home, destined to win over the hearts of
many.
Unit Size
2,780Ft²
Days on Market
-
Land Size
0.15 acres
Price per sqft
$376
Property Type
House
Property Taxes
$361
HOA Dues
$31
Year Built
1996
Listed By
Last updated: 2 months ago (REcolorado MLS #RECIR1003836)
Price History
| Date / Event | Date | Event | Price |
|---|---|---|---|
| Feb 25, 2024 | Listed by RE/MAX of Boulder, Inc | $1,045,000 | |
| Listed by RE/MAX of Boulder, Inc | |||
| Dec 5, 2016 | Sold to Nancy Consolloy | $566,000 | |
| Sold to Nancy Consolloy | |||
| Feb 29, 2008 | Sold to Eric J Meyer | $383,000 | |
| Sold to Eric J Meyer | |||
Property Highlights
Garage
Air Conditioning
Fireplace
Parking Details
Total Number of Parking: 2
Attached Garage
Garage Spaces: 2
Interior Details
Bathroom Information
Half Bathrooms: 1
Full Bathrooms: 3
Interior Information
Interior Features: Eat-in Kitchen, Five Piece Bath, Pantry, Vaulted Ceiling(s)
Appliances: Dishwasher, Dryer, Microwave, Oven, Refrigerator, Washer
Flooring Type: Wood
Room 1
Level: Upper
Type: Carpet
Room 2
Level: Upper
Type: Carpet
Room 3
Level: Upper
Type: Carpet
Room 4
Level: Upper
Type: Carpet
Room 5
Level: Basement
Type: Carpet
Room 6
Level: Main
Room 7
Level: Main
Room 8
Level: Main
Room 9
Level: Main
Room 10
Level: Basement
Type: Carpet
Room 11
Level: Upper
Room 12
Level: Main
Room 13
Level: Main
Room 14
Level: Main
Room 15
Level: Basement
Room 16
Level: Main
Room 17
Level: Upper
Fireplace Information
Fireplace Features: Family Room, Gas
Exterior Details
Property Information
Property Type: Residential
Property Sub Type: Single Family Residence
Year Built: 1996
Building Information
Levels: Two
Structure Type: House
Building Area Total: 2780
Construction Methods: Wood Frame
Roof: Composition
Lot Information
Lot Features: Level, Sprinklers In Front
Lot Size Acres: 0.15
Lot Size Square Feet: 6397
Land Information
Water Source: Public
Financial Details
Tax Year: 2022
Tax Annual Amount: $4,335
Utilities Details
Cooling: Central Air
Heating: Forced Air
Sewer : Public Sewer
Location Details
Directions: Google Maps
County or Parish: Boulder
Other Details
Association Fee Includes: Reserves
Association Fee: $375
Association Fee Freq: Annually
Selling Agency Compensation: 2.80
Building Info
Overview
Building
Neighborhood
Geography
Comparables
Unit
Status
Status
Type
Beds
Baths
ft²
Price/ft²
Price/ft²
Asking Price
Listed On
Listed On
Closing Price
Sold On
Sold On
HOA + Taxes
Active
House
4
Beds
4
Baths
2,768 ft²
$331/ft²
$915,000
Apr 6, 2024
-
$137/mo
In Contract
House
4
Beds
4
Baths
2,620 ft²
$458/ft²
$1,200,000
Apr 5, 2024
-
$405/mo
Active
House
4
Beds
4
Baths
2,949 ft²
$390/ft²
$1,150,000
Feb 26, 2024
-
$510/mo
Active
House
4
Beds
4
Baths
2,668 ft²
$450/ft²
$1,200,000
Apr 16, 2024
-
$612/mo
Active
House
4
Beds
4
Baths
2,920 ft²
$393/ft²
$1,149,000
Mar 3, 2024
-
$485/mo
In Contract
House
3
Beds
3
Baths
1,868 ft²
$449/ft²
$839,500
Mar 7, 2024
-
$396/mo
In Contract
House
3
Beds
3
Baths
1,956 ft²
$575/ft²
$1,125,000
Mar 15, 2024
-
$486/mo



















































































