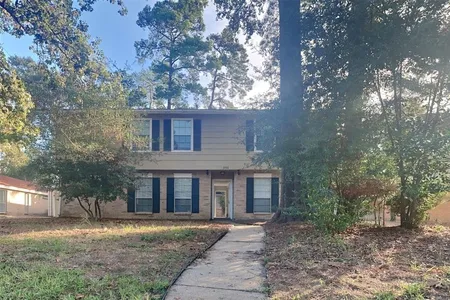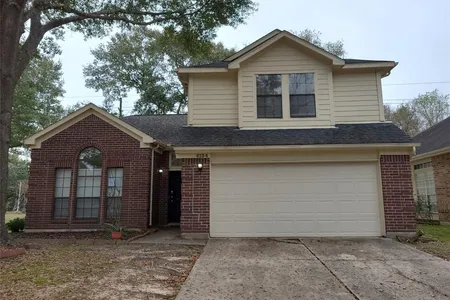$264,500 Last Listed Price
●
House -
Off Market
3318 Cedar Village Drive
Kingwood, TX 77345
4 Beds
3 Baths,
1
Half Bath
3168 Sqft
$381,841
RealtyHop Estimate
44.36%
Since Mar 1, 2020
National-US
Primary Model
About This Property
If it's space you have been looking for, look no more. Features
include: Formal dining room,spacious family room with views
out to the backyard and the focal point of this large room is the
fireplace. The kitchen has granite counters,large pantry and an
abundance of cabinets and counter space. The refrigerator will
convey with sale of home. A large picture window in the breakfast
room brings in plenty of natural light. The master bedroom and
bathroom are both very spacious. Upstairs are 3 large bedrooms,an
amazing game room with built-ins and a study that could be used as
a nursery or craft room. Beautiful Plantation Shutters are on the
front of this home and they make quite a statement. Updates
include: Roof replaced in 2008,exterior was painted in 2010,
windows replace 2010, AC system updated 2015 and furnace in 2010
Unit Size
3,168Ft²
Days on Market
159 days
Land Size
0.19 acres
Price per sqft
$83
Property Type
House
Property Taxes
$668
HOA Dues
$33
Year Built
1987
Last updated: 4 months ago (HAR #96476537)
Price History
| Date / Event | Date | Event | Price |
|---|---|---|---|
| Mar 10, 2020 | No longer available | - | |
| No longer available | |||
| Feb 27, 2020 | Sold | $238,000 - $290,000 | |
| Sold | |||
| Nov 29, 2019 | Price Decreased |
$264,500
↓ $3K
(1.1%)
|
|
| Price Decreased | |||
| Sep 21, 2019 | Listed by Keller Williams - Houston-Northeast | $267,500 | |
| Listed by Keller Williams - Houston-Northeast | |||
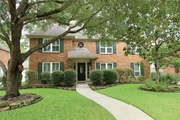
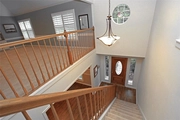
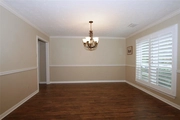
|
|||
|
If it's space you have been looking for, look no more. Features
include: Formal dining room,spacious family room with views out to
the backyard and the focal point of this large room is the
fireplace. The kitchen has granite counters,large pantry and an
abundance of cabinets and counter space. The refrigerator will
convey with sale of home. A large picture window in the breakfast
room brings in plenty of natural light. The master bedroom and
bathroom are both very spacious. Upstairs are 3…
|
|||
Property Highlights
Garage
Air Conditioning
Fireplace
Building Info
Overview
Building
Neighborhood
Geography
Comparables
Unit
Status
Status
Type
Beds
Baths
ft²
Price/ft²
Price/ft²
Asking Price
Listed On
Listed On
Closing Price
Sold On
Sold On
HOA + Taxes
House
4
Beds
2
Baths
2,860 ft²
$228,000
Aug 18, 2019
$206,000 - $250,000
Dec 30, 2019
$594/mo
House
4
Beds
3
Baths
2,942 ft²
$300,000
Jun 11, 2021
$270,000 - $330,000
Jul 30, 2021
$614/mo
House
4
Beds
3
Baths
2,813 ft²
$320,000
Mar 26, 2021
$288,000 - $352,000
May 21, 2021
$591/mo
House
4
Beds
3
Baths
2,471 ft²
$280,000
Jul 28, 2021
$252,000 - $308,000
Aug 18, 2021
$504/mo
House
4
Beds
2
Baths
2,413 ft²
$315,000
Aug 12, 2021
$284,000 - $346,000
Sep 14, 2021
$555/mo
House
4
Beds
2
Baths
2,382 ft²
$237,000
May 25, 2020
$214,000 - $260,000
Jul 13, 2020
$548/mo
Active
House
4
Beds
2
Baths
2,548 ft²
$122/ft²
$312,000
Jan 22, 2024
-
$544/mo
Active
House
4
Beds
2
Baths
2,307 ft²
$130/ft²
$299,500
Jan 20, 2024
-
$39/mo
Active
House
4
Beds
3
Baths
2,373 ft²
$113/ft²
$268,000
Oct 16, 2023
-
$540/mo
Active
House
4
Beds
3
Baths
2,072 ft²
$130/ft²
$269,900
Dec 23, 2023
-
$609/mo










































































