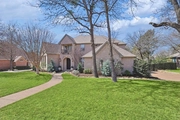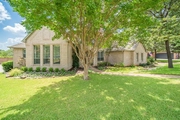







































1 /
40
Map
$765,000 - $933,000
●
House -
In Contract
3315 Northwood Drive
Highland Village, TX 75077
5 Beds
3 Baths
3541 Sqft
Sold Mar 28, 2024
$904,400
Seller
$680,000
by Guild Mortgage Company Llc
Mortgage Due Apr 01, 2054
Sold Sep 17, 2020
$638,000
Buyer
Seller
$510,400
by Everett Financial Inc
Mortgage Due Oct 01, 2050
About This Property
Start your morning each day by catching a glimpse of the sunrise
over the lake and end it by enjoying the sunset from your amazing
backyard. This stunning New Haven custom Highland Shores home has
it all! Great floorplan with natural light flowing into each room.
The bedrooms are situated with the primary and a 2nd bedroom
downstairs. The Gameroom recently had a closet added so it could be
a fifth bedroom. The recently remodedled jack and jill bathrooms
are stunning. Crown molding and solid core doors throughout. The
home has abundant storage and a huge gourmet kitchen with granite
counters, an island, all the cabinets you could ever want, and
Stainless Steel appliances. The hand-scraped wood floors add an
element of luxury. The Park-like backyard is an entertainer's dream
with mature trees, flagstone patio, fire pit, and hot tub. The HVAC
was replaced in 2020 by the previous owner. Welcome to your
exceptional home.
The manager has listed the unit size as 3541 square feet.
The manager has listed the unit size as 3541 square feet.
Unit Size
3,541Ft²
Days on Market
-
Land Size
0.36 acres
Price per sqft
$240
Property Type
House
Property Taxes
-
HOA Dues
$810
Year Built
2003
Listed By
Price History
| Date / Event | Date | Event | Price |
|---|---|---|---|
| Mar 9, 2024 | In contract | - | |
| In contract | |||
| Mar 3, 2024 | Listed | $849,000 | |
| Listed | |||
| Oct 7, 2021 | No longer available | - | |
| No longer available | |||
| Aug 21, 2020 | In contract | - | |
| In contract | |||
| Aug 1, 2020 | Price Decreased |
$549,900
↓ $15K
(2.7%)
|
|
| Price Decreased | |||
Show More

Property Highlights
Fireplace
Air Conditioning
Interior Details
Fireplace Information
Fireplace
Exterior Details
Exterior Information
Brick
Building Info
Overview
Building
Neighborhood
Geography
Comparables
Unit
Status
Status
Type
Beds
Baths
ft²
Price/ft²
Price/ft²
Asking Price
Listed On
Listed On
Closing Price
Sold On
Sold On
HOA + Taxes
Active
House
4
Beds
3.5
Baths
4,310 ft²
$197/ft²
$850,000
Feb 7, 2024
-
$830/mo
In Contract
House
4
Beds
4
Baths
4,372 ft²
$228/ft²
$995,000
Feb 3, 2024
-
$850/mo
About Highland Shores
Similar Homes for Sale

$850,000
- 4 Beds
- 3.5 Baths
- 4,310 ft²

$950,000
- 4 Beds
- 4 Baths
- 4,211 ft²
















































