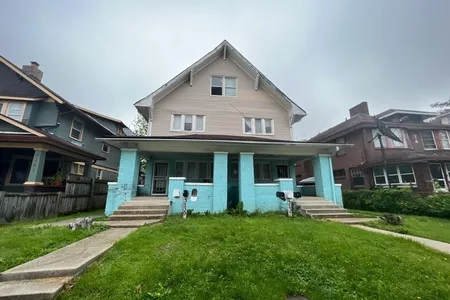






























1 /
31
Map
$285,000*
●
House -
Off Market
3311 Central Avenue
Indianapolis, IN 46205
3 Beds
2 Baths
2060 Sqft
$257,000 - $313,000
Reference Base Price*
0.00%
Since Dec 1, 2023
National-US
Primary Model
Sold Nov 29, 2023
$282,635
Seller
$279,837
by First Financial Bank
Mortgage Due Dec 01, 2053
Sold Oct 14, 2011
Transfer
Buyer
Seller
About This Property
Discover classic architecture with modern comfort in this vintage
Indianapolis home. Built in 1910, this home boasts completely
refinished hardwood floors, beautiful center stairwell, tall
ceilings, and large living spaces. New roof to be installed prior
to closing! Bonus room on the main floor is large enough to be a
bedroom or it could be used as an office/workout space. However,
it's the private outdoor space that sets this property apart with a
new privacy fence and Trex deck recently installed. Imagine
gathering under the stars with friends and family for movie nights,
creating unforgettable memories in the comfort of your own
backyard. Don't miss owning this piece of Indianapolis
heritage!
The manager has listed the unit size as 2060 square feet.
The manager has listed the unit size as 2060 square feet.
Unit Size
2,060Ft²
Days on Market
-
Land Size
0.14 acres
Price per sqft
$138
Property Type
House
Property Taxes
-
HOA Dues
-
Year Built
1910
Price History
| Date / Event | Date | Event | Price |
|---|---|---|---|
| Nov 29, 2023 | Sold to Patrick Behrens, Shannon An... | $282,635 | |
| Sold to Patrick Behrens, Shannon An... | |||
| Nov 24, 2023 | No longer available | - | |
| No longer available | |||
| Oct 26, 2023 | In contract | - | |
| In contract | |||
| Oct 17, 2023 | Price Decreased |
$285,000
↓ $15K
(5%)
|
|
| Price Decreased | |||
| Oct 5, 2023 | Listed | $300,000 | |
| Listed | |||
Property Highlights
Air Conditioning
Building Info
Overview
Building
Neighborhood
Geography
Comparables
Unit
Status
Status
Type
Beds
Baths
ft²
Price/ft²
Price/ft²
Asking Price
Listed On
Listed On
Closing Price
Sold On
Sold On
HOA + Taxes
House
5
Beds
2
Baths
-
$233,500
Oct 16, 1996
$233,500
Dec 12, 1996
$208/mo
Active
House
3
Beds
3
Baths
1,620 ft²
$148/ft²
$239,900
Jan 8, 2023
-
$190/mo
In Contract
House
4
Beds
3.5
Baths
2,102 ft²
$140/ft²
$295,000
Jul 28, 2023
-
-
In Contract
Townhouse
3
Beds
2.5
Baths
1,712 ft²
$184/ft²
$315,000
May 19, 2023
-
-
About Mapleton - Fall Creek
Similar Homes for Sale
Nearby Rentals

$1,350 /mo
- 3 Beds
- 2 Baths
- 1,445 ft²

$1,500 /mo
- 4 Beds
- 2 Baths
- 1,546 ft²




































