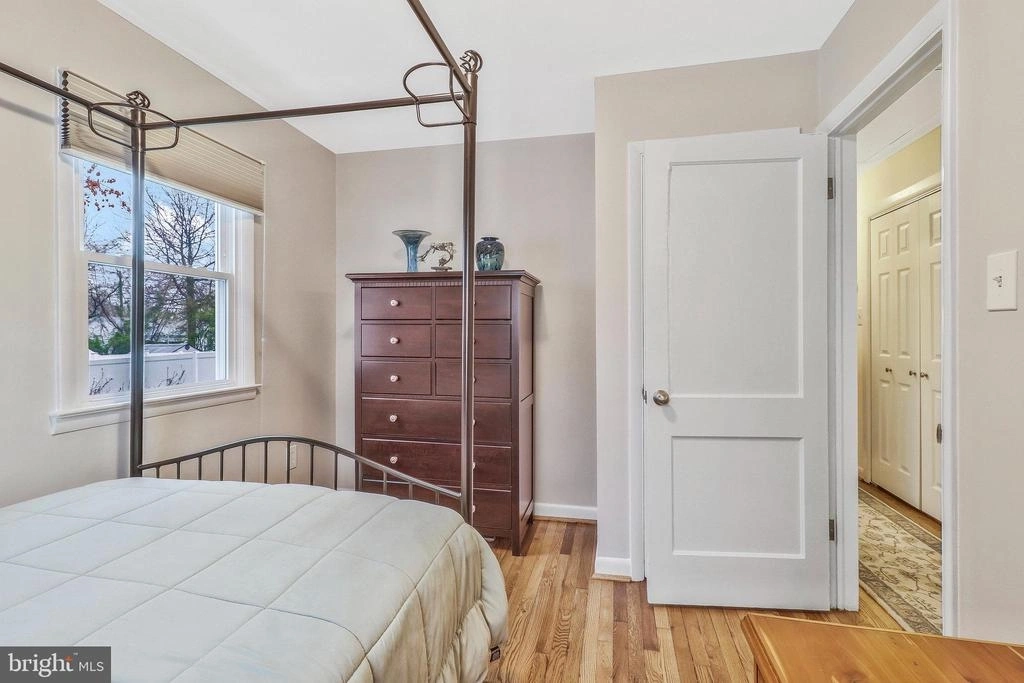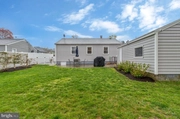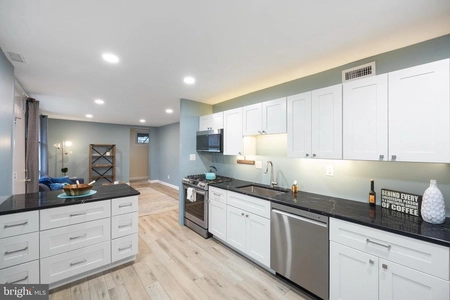$535,000
●
House -
In Contract
3306 DONA AVE
ALEXANDRIA, VA 22303
3 Beds
1 Bath
980 Sqft
$2,627
Estimated Monthly
$0
HOA / Fees
About This Property
This is your chance to move to the great location of Burgundy
Village and have a beautiful home in move in condition! Such nice
upgrades! From the kitchen cabinets and granite countertops, to the
refinished floors and new windows - this home is bright and
welcoming! 3 bedrooms and 1 full bath - all hardwood floors except
the primary bedroom (brand new carpeting!). The attic has stairs
that pull down for extra storage and easy access, along with an
insulated blanket to conserve energy, along with extra insulation
blown in! Such care and investment has been made by this owner!
Then we have the oversized garage which is unique to this
neighborhood! Well constructed and has an electric garage door
opener, as well as a walk in door on the side. The backyard has
vinyl fencing and is just the right size for your pets, children,
or relaxing with friends for a barbeque! Great gardening, too! Lots
of sunshine on this property! The lawn and gardens are
professionally maintained and lovely! And with the Metro so nearby
- maybe the garage becomes your extra storage or bike shed! Make
your appointment quickly - this home will not last long on the
market!
Unit Size
980Ft²
Days on Market
-
Land Size
0.17 acres
Price per sqft
$546
Property Type
House
Property Taxes
$446
HOA Dues
-
Year Built
1952
Listed By

Last updated: 23 days ago (Bright MLS #VAFX2172522)
Price History
| Date / Event | Date | Event | Price |
|---|---|---|---|
| Apr 7, 2024 | In contract | - | |
| In contract | |||
| Apr 4, 2024 | Listed by Century 21 New Millennium | $535,000 | |
| Listed by Century 21 New Millennium | |||
|
|
|||
|
This is your chance to move to the great location of Burgundy
Village and have a beautiful home in move in condition! Such nice
upgrades! From the kitchen cabinets and granite countertops, to the
refinished floors and new windows - this home is bright and
welcoming! 3 bedrooms and 1 full bath - all hardwood floors except
the primary bedroom (brand new carpeting!). The attic has stairs
that pull down for extra storage and easy access, along with an
insulated blanket to conserve energy…
|
|||
| Jan 31, 2002 | Sold to Michaela J Mcminn | $175,000 | |
| Sold to Michaela J Mcminn | |||
Property Highlights
Garage
Air Conditioning
Parking Details
Has Garage
Garage Features: Additional Storage Area, Covered Parking, Garage - Front Entry, Garage - Side Entry, Garage Door Opener, Oversized
Parking Features: Driveway, Detached Garage, Off Street, On Street
Garage Spaces: 1
Total Garage and Parking Spaces: 4
Interior Details
Bedroom Information
Bedrooms on Main Level: 3
Interior Information
Interior Features: Attic, Carpet, Ceiling Fan(s), Combination Dining/Living, Dining Area, Entry Level Bedroom, Floor Plan - Traditional, Kitchen - Galley, Kitchen - Gourmet, Tub Shower, Upgraded Countertops, Window Treatments, Wood Floors
Appliances: Built-In Microwave, Dishwasher, Disposal, Dryer, Dryer - Front Loading, Icemaker, Oven/Range - Gas, Refrigerator, Stainless Steel Appliances, Stove, Washer, Washer - Front Loading, Washer/Dryer Stacked, Water Heater
Flooring Type: Hardwood, Carpet
Living Area Square Feet Source: Assessor
Room Information
Laundry Type: Has Laundry, Main Floor
Exterior Details
Property Information
Property Manager Present
Ownership Interest: Fee Simple
Property Condition: Excellent
Year Built Source: Assessor
Building Information
Foundation Details: Crawl Space
Other Structures: Above Grade, Below Grade
Roof: Architectural Shingle
Structure Type: Detached
Window Features: Double Hung, Double Pane, Insulated, Replacement, Screens, Vinyl Clad
Construction Materials: Vinyl Siding
Outdoor Living Structures: Patio(s)
Pool Information
No Pool
Lot Information
Landscaping, Level, Rear Yard, Vegetation Planting, Front Yard
Tidal Water: N
Lot Size Source: Assessor
Land Information
Land Assessed Value: $465,890
Above Grade Information
Finished Square Feet: 980
Finished Square Feet Source: Assessor
Financial Details
County Tax: $5,101
County Tax Payment Frequency: Annually
City Town Tax: $0
City Town Tax Payment Frequency: Annually
Tax Assessed Value: $465,890
Tax Year: 2023
Tax Annual Amount: $5,350
Year Assessed: 2023
Utilities Details
Central Air
Cooling Type: Central A/C, Ceiling Fan(s)
Heating Type: Central
Cooling Fuel: Electric
Heating Fuel: Natural Gas
Hot Water: Natural Gas
Sewer Septic: Public Sewer
Water Source: Public
Location Details
HOA/Condo/Coop Amenities: Community Center
Building Info
Overview
Building
Neighborhood
Zoning
Geography
Comparables
Unit
Status
Status
Type
Beds
Baths
ft²
Price/ft²
Price/ft²
Asking Price
Listed On
Listed On
Closing Price
Sold On
Sold On
HOA + Taxes
Sold
House
3
Beds
2
Baths
875 ft²
$629/ft²
$550,000
Mar 24, 2023
$550,000
May 1, 2023
-
Sold
House
3
Beds
2
Baths
1,475 ft²
$414/ft²
$610,000
Jun 15, 2023
$610,000
Aug 30, 2023
-
Sold
House
3
Beds
2
Baths
1,403 ft²
$399/ft²
$560,000
Jun 15, 2023
$560,000
Jul 24, 2023
-
Sold
House
3
Beds
1
Bath
1,155 ft²
$421/ft²
$486,000
Mar 21, 2024
$486,000
Apr 8, 2024
-
Sold
House
3
Beds
1
Bath
875 ft²
$514/ft²
$450,000
Jul 16, 2023
$450,000
Aug 3, 2023
-
Townhouse
3
Beds
4
Baths
1,349 ft²
$417/ft²
$562,000
Nov 16, 2023
$562,000
Jan 12, 2024
$324/mo
Active
Townhouse
3
Beds
4
Baths
1,330 ft²
$450/ft²
$599,000
Apr 11, 2024
-
$354/mo
In Contract
Condo
2
Beds
2
Baths
1,167 ft²
$428/ft²
$500,000
Mar 14, 2024
-
-












































































