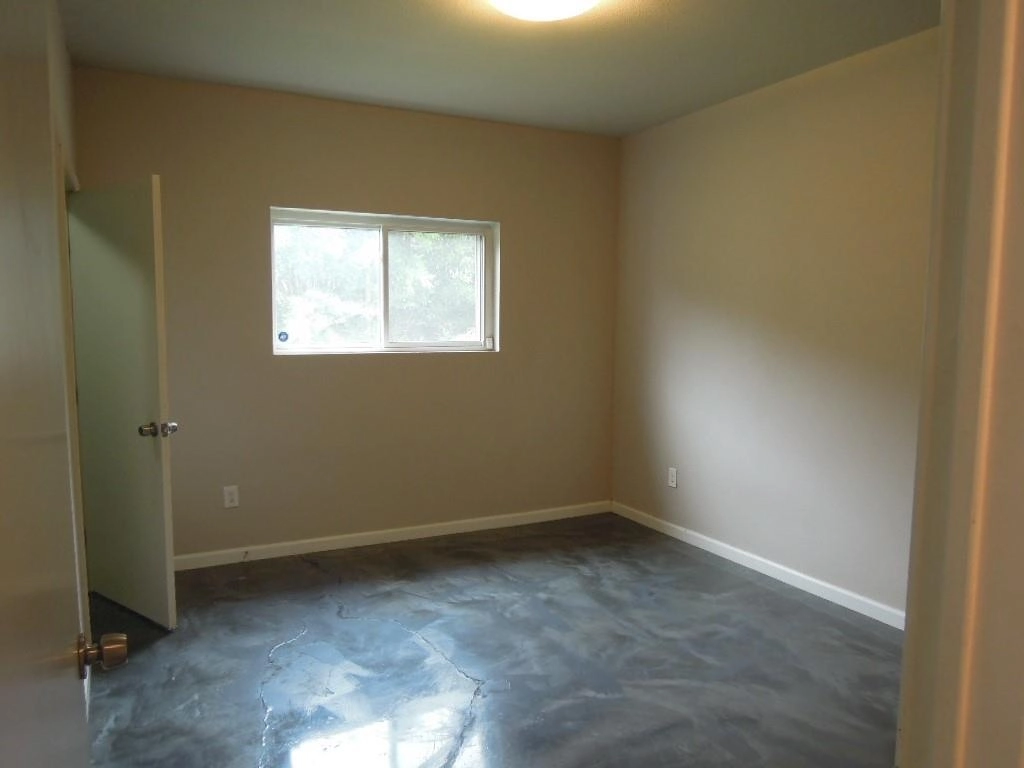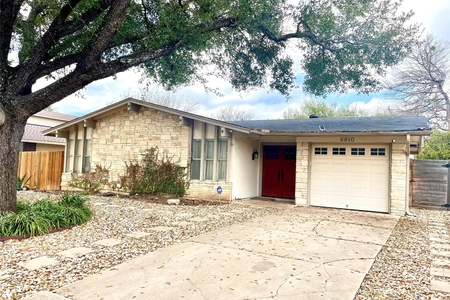


























1 /
27
Map
$449,900
●
House -
In Contract
3305 HYCREEK DR
Austin, TX 78723
4 Beds
4 Baths,
1
Half Bath
2040 Sqft
$3,464
Estimated Monthly
$0
HOA / Fees
3.86%
Cap Rate
About This Property
This is a Fannie Mae HomePath Property. Seller has requested all
Offers be presented online at HomePath. Opportunity! Very Spacious
floorplan with an Updated, Modern Flair. Features include Large
Windows, great Natural Light throughout, Island kitchen open to
Living Room. Flexible Floorplan with a Secondary bedroom and
Private Bath opposite from the huge Primary Bedroom. Located on a
gated Private lot with Serene Setting and 2 decks for outdoor
enjoyment. Convenient to Mueller Development/Farmers Market,
HEB, Walnut Creek Greenbelt, Downtown and Univ. of Texas. Check it
Out!
Unit Size
2,040Ft²
Days on Market
-
Land Size
0.26 acres
Price per sqft
$221
Property Type
House
Property Taxes
$1,254
HOA Dues
-
Year Built
1971
Listed By
Last updated: 2 months ago (Unlock MLS #ACT8893149)
Price History
| Date / Event | Date | Event | Price |
|---|---|---|---|
| Mar 11, 2024 | In contract | - | |
| In contract | |||
| Feb 28, 2024 | Price Decreased |
$449,900
↓ $50K
(10%)
|
|
| Price Decreased | |||
| Feb 13, 2024 | Price Decreased |
$499,900
↓ $30K
(5.7%)
|
|
| Price Decreased | |||
| Feb 2, 2024 | Price Decreased |
$529,900
↓ $20K
(3.6%)
|
|
| Price Decreased | |||
| Jan 5, 2024 | Price Decreased |
$549,900
↓ $35K
(6%)
|
|
| Price Decreased | |||
Show More

Property Highlights
Garage
Air Conditioning
Parking Details
Covered Spaces: 1
Total Number of Parking: 2
Parking Features: Attached, Door-Single, Driveway, Garage, Garage Faces Front, Gated
Garage Spaces: 1
Interior Details
Bathroom Information
Half Bathrooms: 1
Full Bathrooms: 3
Guest Full Bathrooms: 1
Interior Information
Interior Features: Breakfast Bar, High Ceilings, Chandelier, Granite Counters, Double Vanity, Electric Dryer Hookup, Eat-in Kitchen, Kitchen Island, No Interior Steps, Open Floorplan, Primary Bedroom on Main, Recessed Lighting, Walk-In Closet(s), Washer Hookup
Appliances: Built-In Electric Oven, Dishwasher, Disposal, Electric Cooktop, Exhaust Fan, Self Cleaning Oven, Stainless Steel Appliance(s), Electric Water Heater
Flooring Type: Concrete, Laminate
Cooling: Central Air, Electric
Heating: Central, Electric
Living Area: 2040
Room 1
Level: Main
Type: Living Room
Features: High Ceilings, Recessed Lighting
Room 2
Level: Main
Type: Dining Room
Features: Chandelier, High Ceilings
Room 3
Level: Main
Type: Kitchen
Features: Breakfast Bar, Center Island, Granite Counters, Eat In Kitchen, High Ceilings, Open to Family Room, Recessed Lighting
Room 4
Level: Main
Type: Primary Bedroom
Features: High Ceilings, Sitting/Study Room, Recessed Lighting, Walk-In Closet(s)
Room 5
Level: Main
Type: Primary Bathroom
Features: Double Vanity, Full Bath, High Ceilings
Room 6
Level: Main
Type: Bedroom
Features: Walk-In Closet(s)
Room 7
Level: Main
Type: Bedroom
Features: Walk-In Closet(s)
Room 8
Level: Main
Type: Bedroom
Features: Walk-In Closet(s)
Exterior Details
Property Information
Property Type: Residential
Property Sub Type: Single Family Residence
Green Energy Efficient
Property Condition: Updated/Remodeled
Year Built: 1971
Year Built Source: Public Records
View Desription: Trees/Woods
Fencing: Back Yard, Fenced, Front Yard, Privacy, Wood
Building Information
Levels: One
Construction Materials: Brick, HardiPlank Type
Foundation: Slab
Roof: Composition, Shingle
Exterior Information
Exterior Features: Private Entrance, Private Yard
Pool Information
Pool Features: None
Lot Information
Lot Features: Back Yard, Front Yard, Private, Public Maintained Road
Lot Size Acres: 0.264
Lot Size Square Feet: 11499.84
Land Information
Water Source: Public
Financial Details
Tax Year: 2023
Tax Annual Amount: $15,053
Utilities Details
Water Source: Public
Sewer : Public Sewer
Utilities For Property: Cable Connected, Electricity Connected, High Speed Internet, Phone Connected, Sewer Connected, Water Connected
Location Details
Directions: Take 183N. Exit Manor Rd. & Turn Right. Veer Left onto Springdale Rd. Turn Right on Hycreek. House is on the Left.
Community Features: None
Other Details
Selling Agency Compensation: 2.500
Building Info
Overview
Building
Neighborhood
Geography
Comparables
Unit
Status
Status
Type
Beds
Baths
ft²
Price/ft²
Price/ft²
Asking Price
Listed On
Listed On
Closing Price
Sold On
Sold On
HOA + Taxes
House
4
Beds
3
Baths
2,048 ft²
$203/ft²
$415,000
Feb 16, 2024
-
Nov 30, -0001
-
House
4
Beds
3
Baths
1,812 ft²
$275/ft²
$499,000
Jan 18, 2024
-
Nov 30, -0001
$884/mo
Sold
House
4
Beds
2
Baths
1,430 ft²
$360/ft²
$515,000
Oct 26, 2023
-
Nov 30, -0001
-
House
3
Beds
3
Baths
1,630 ft²
$328/ft²
$535,000
Sep 3, 2023
-
Nov 30, -0001
$975/mo
House
3
Beds
3
Baths
1,630 ft²
$307/ft²
$500,000
Oct 20, 2023
-
Nov 30, -0001
$826/mo
House
4
Beds
2
Baths
1,296 ft²
$289/ft²
$375,000
Jan 31, 2024
-
Nov 30, -0001
$661/mo
In Contract
House
3
Beds
2
Baths
1,248 ft²
$361/ft²
$450,000
Sep 29, 2023
-
$619/mo
In Contract
House
3
Beds
2
Baths
1,170 ft²
$363/ft²
$425,000
Feb 8, 2024
-
$679/mo
In Contract
House
3
Beds
2
Baths
1,531 ft²
$346/ft²
$529,999
Jan 12, 2024
-
$65/mo






































