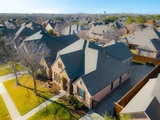







































1 /
40
Map
$626,000 - $764,000
●
House -
Off Market
3301 Bear Creek Drive
Hurst, TX 76054
4 Beds
3 Baths
3215 Sqft
Sold Mar 06, 2024
$813,960
Buyer
$612,000
by Crosscountry Mortgage, Llc
Mortgage Due Apr 01, 2054
Sold Jul 09, 2007
$425,000
Seller
$340,000
by Bank Of America Na
Mortgage
About This Property
Welcome to this stunning 4 bedroom, 3 bath home in Madison Place.
Upon entry, hand-scraped hardwoods flow seamlessly throughout the
open floor plan. The living room boasts a vaulted, beamed ceiling
and captivating cathedral windows which give the room a light and
airy feel. The kitchen is a chef's delight, with ample cabinet
space, large pantry, granite counters and gas range. The bonus room
upstairs provides flexibility for a home office, playroom, or
additional living space. This home prioritizes comfort with 21 Seer
air conditioners for efficient cooling. The Halo 5 whole home water
filtration system was installed in 2021. Custom windows installed
in 2022. Parking is a breeze with a 3-car garage featuring a
convenient side entry. In 2022, a new 8 ft. Board on Board Fence
with an automatic driveway gate was installed for added privacy and
security. A new roof and gutters were installed in 2023, ensuring
durability and protection for years to come.
The manager has listed the unit size as 3215 square feet.
The manager has listed the unit size as 3215 square feet.
Unit Size
3,215Ft²
Days on Market
-
Land Size
0.20 acres
Price per sqft
$216
Property Type
House
Property Taxes
-
HOA Dues
$199
Year Built
2003
Price History
| Date / Event | Date | Event | Price |
|---|---|---|---|
| Apr 29, 2024 | No longer available | - | |
| No longer available | |||
| Mar 2, 2024 | In contract | - | |
| In contract | |||
| Jan 13, 2024 | Listed | $695,000 | |
| Listed | |||
Property Highlights
Fireplace
Air Conditioning
Building Info
Overview
Building
Neighborhood
Geography
Comparables
Unit
Status
Status
Type
Beds
Baths
ft²
Price/ft²
Price/ft²
Asking Price
Listed On
Listed On
Closing Price
Sold On
Sold On
HOA + Taxes
In Contract
House
4
Beds
3.5
Baths
3,708 ft²
$187/ft²
$694,900
Feb 2, 2024
-
$199/mo
In Contract
House
4
Beds
2
Baths
1,984 ft²
$328/ft²
$650,000
Feb 2, 2024
-
-
Active
House
5
Beds
3
Baths
2,801 ft²
$277/ft²
$775,000
Mar 1, 2024
-
$1,400/mo















































