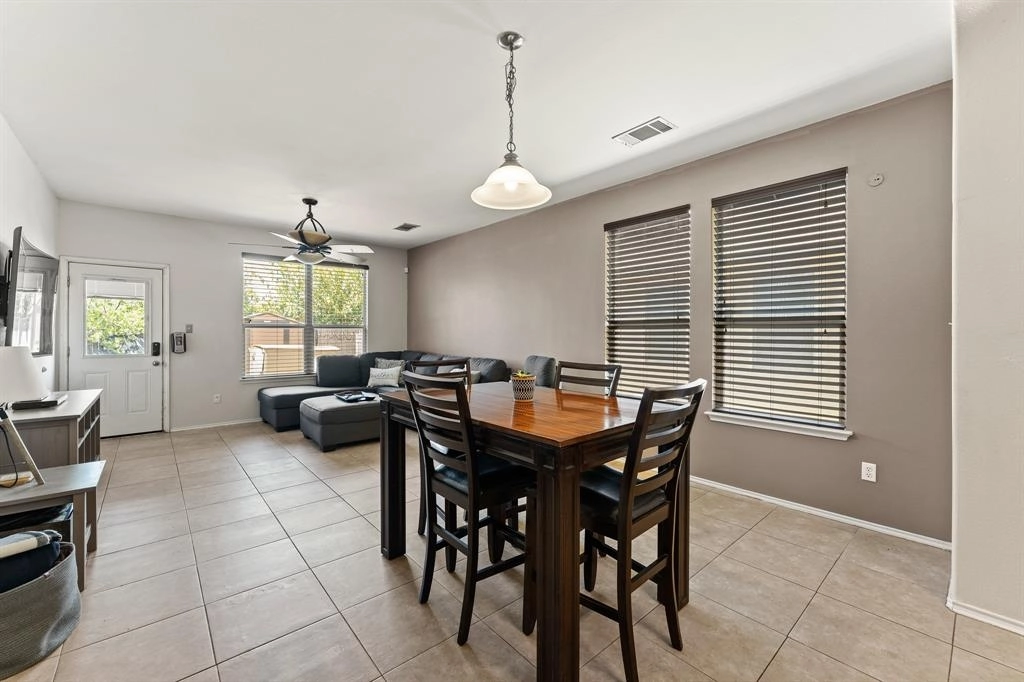





























1 /
30
Map
$370,000
●
House -
In Contract
3300 Barksdale DR
Austin, TX 78725
4 Beds
3 Baths,
1
Half Bath
2345 Sqft
$2,237
Estimated Monthly
$25
HOA / Fees
7.38%
Cap Rate
About This Property
This beautiful home sits on a prime corner lot with great
neighbors, and is the perfect home for those looking for more
space. One of the largest floorplans in the neighborhood featuring
stylish modern updates. A downstairs primary suite is privately
tucked away from the main living areas. Upstairs you'll find large
additional bedrooms, a second living room, and an additional bonus
room. The big back yard space includes an extra long patio covered
by an impressive pergola, plenty of nice grass, and a convenient
side gate accessible from the street making it easy to move items
in and out. Only 4 blocks away at the neighborhood amenity center
you will enjoy a playground and picnic area, basketball courts, and
a refreshing pool. Super convenient drive to many desirable parts
of Austin and surrounding areas. 5 miles to the Tesla Gigafactory,
10 miles to the Austin Airport, 12 miles to Downtown.
Unit Size
2,345Ft²
Days on Market
-
Land Size
0.14 acres
Price per sqft
$158
Property Type
House
Property Taxes
$395
HOA Dues
$25
Year Built
2007
Listed By
Last updated: 13 days ago (Unlock MLS #ACT5403975)
Price History
| Date / Event | Date | Event | Price |
|---|---|---|---|
| Apr 16, 2024 | In contract | - | |
| In contract | |||
| Feb 2, 2024 | Price Decreased |
$370,000
↓ $10K
(2.6%)
|
|
| Price Decreased | |||
| Aug 11, 2023 | Listed by Spyglass Realty | $379,999 | |
| Listed by Spyglass Realty | |||
Property Highlights
Garage
Air Conditioning
Fireplace
Parking Details
Covered Spaces: 2
Total Number of Parking: 6
Parking Features: Attached, Driveway, Garage
Garage Spaces: 2
Interior Details
Bathroom Information
Half Bathrooms: 1
Full Bathrooms: 2
Interior Information
Interior Features: Interior Steps, Multiple Living Areas, Primary Bedroom on Main, Walk-In Closet(s)
Appliances: Oven, Propane Cooktop, Refrigerator, Washer/Dryer, Wine Refrigerator
Flooring Type: Carpet, Vinyl
Cooling: Central Air
Heating: Central, Propane
Living Area: 2345
Room 1
Level: Main
Type: Primary Bedroom
Features: Double Vanity, Full Bath
Room 2
Level: Main
Type: Primary Bathroom
Features: Walk-In Closet(s)
Room 3
Level: Main
Type: Kitchen
Features: None
Fireplace Information
Fireplace Features: None
Exterior Details
Property Information
Property Type: Residential
Property Sub Type: Single Family Residence
Green Energy Efficient
Property Condition: Resale
Year Built: 2007
Year Built Source: Public Records
View Desription: None
Fencing: Wood
Spa Features: None
Building Information
Levels: Two
Construction Materials: Masonry – Partial
Foundation: Slab
Roof: Composition
Exterior Information
Exterior Features: None
Pool Information
Pool Features: None
Lot Information
Lot Features: Corner Lot
Lot Size Acres: 0.139
Lot Size Square Feet: 6054.84
Land Information
Water Source: Public
Financial Details
Tax Year: 2022
Tax Annual Amount: $4,738
Utilities Details
Water Source: Public
Sewer : Public Sewer
Utilities For Property: Electricity Connected, Propane, Sewer Connected, Water Connected
Location Details
Directions: Go east on Hwy 71 from I-35, Turn left (north) on FM-973, exit on FM-969 and go right, turn right on FM 969/Old Webberville Rd., right on Hunters Bend Rd., right on Cottingham Dr., lft on Barksdale Dr., house will be on the right.
Community Features: Picnic Area, Playground, Pool, Sport Court(s)/Facility
Other Details
Association Fee Includes: See Remarks
Association Fee: $25
Association Fee Freq: Monthly
Association Name: Austin's Colony HOA
Selling Agency Compensation: 3.000
Building Info
Overview
Building
Neighborhood
Geography
Comparables
Unit
Status
Status
Type
Beds
Baths
ft²
Price/ft²
Price/ft²
Asking Price
Listed On
Listed On
Closing Price
Sold On
Sold On
HOA + Taxes
Sold
House
4
Beds
3
Baths
2,322 ft²
$184/ft²
$428,000
Jan 19, 2024
-
Nov 30, -0001
$639/mo
House
3
Beds
2
Baths
1,737 ft²
$202/ft²
$350,000
Dec 1, 2023
-
Nov 30, -0001
$457/mo
Sold
House
3
Beds
3
Baths
2,099 ft²
$186/ft²
$389,900
Feb 23, 2024
-
Nov 30, -0001
$604/mo
House
3
Beds
2
Baths
1,890 ft²
$180/ft²
$339,900
Dec 12, 2023
-
Nov 30, -0001
$392/mo
House
3
Beds
3
Baths
1,642 ft²
$198/ft²
$325,000
Mar 1, 2024
-
Nov 30, -0001
$334/mo
House
3
Beds
2
Baths
1,301 ft²
$238/ft²
$310,000
Feb 8, 2024
-
Nov 30, -0001
$373/mo
In Contract
House
4
Beds
2
Baths
1,666 ft²
$216/ft²
$360,000
Nov 27, 2023
-
$614/mo
Active
House
3
Beds
2
Baths
1,278 ft²
$235/ft²
$299,900
Mar 21, 2024
-
$357/mo




































