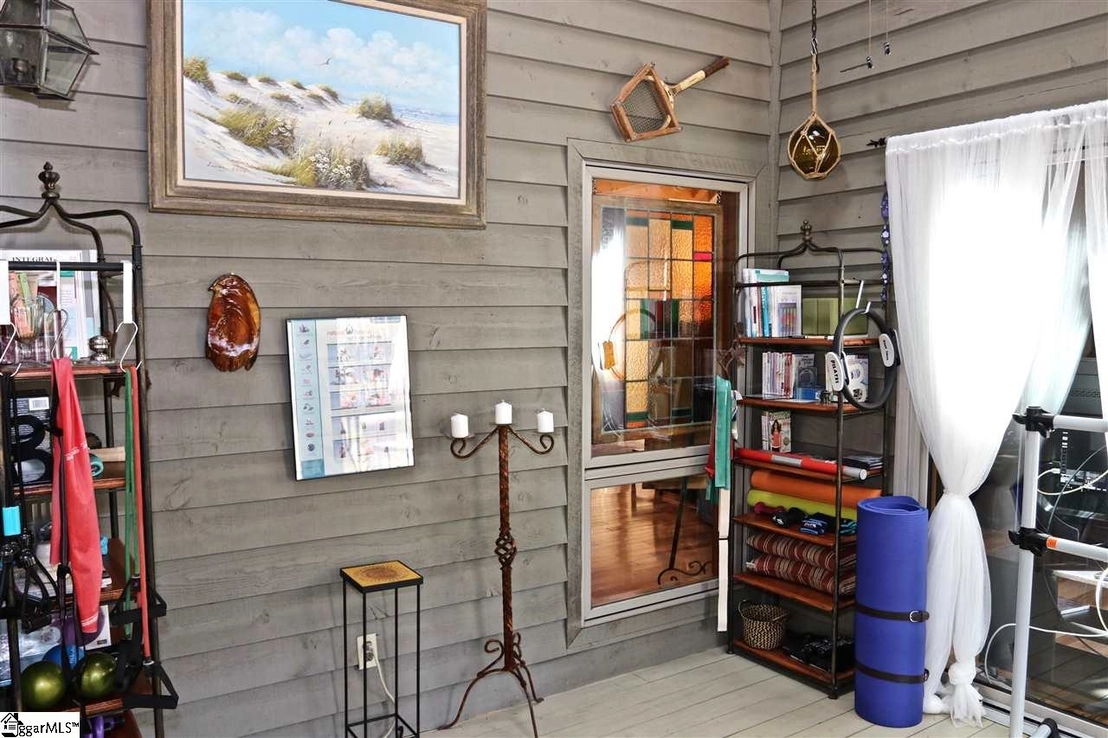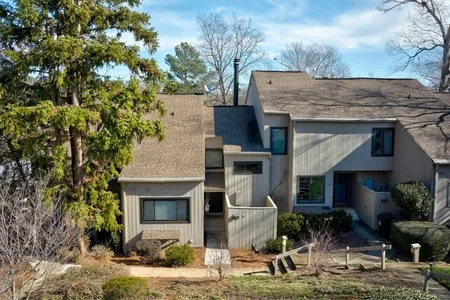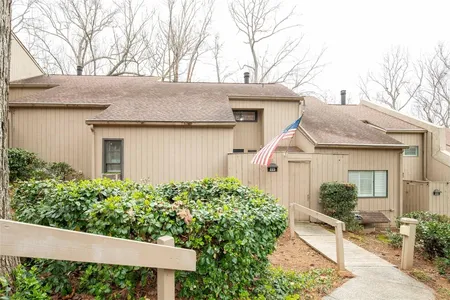



































1 /
36
Map
$782,807*
●
House -
Off Market
33 Timberidge Drive
Clover, SC 29710
4 Beds
4 Baths,
1
Half Bath
$414,000 - $506,000
Reference Base Price*
70.18%
Since Dec 1, 2018
NC-Charlotte
Primary Model
Sold Jun 11, 2019
$440,000
Buyer
Seller
$220,000
by Quicken Loans Inc
Mortgage Due Jul 01, 2049
Sold Sep 25, 2012
$195,000
Buyer
Seller
About This Property
Welcome home to this fantastic golf course home in River Hills on
the 13th fairway. Step inside to a wall of windows w/golf
course views. If you love to entertain, this is the one for
you! Soaring beamed ceilings w/skylights in Great Room, cozy
stone fireplace open to the beautifully updated kitchen w/center
island w/seating on 3 sides, granite countertops, pull out drawers,
pantry, drawer microwave & deck to bring the party outside in
summer, or enjoy the sunroom during winter months w/ a golf course
view. Main level boasts the Master BR & a 2nd BR both
w/ensuites. Walk through laundry w/built-in sink plus tons of
cabinet & counter space. Downstairs, you will find a large
Great Room/Rec Room w/masonry fireplace, large picture window
overlooking the covered deck & golf course w/outside entrance.
There are two additional bedrooms & a full bath also.
There is a dry creek at the back/side yard & a stream between
the backyard & golf course. The pictures don't lie!
Call Mary Beth at to schedule your own private
viewing.
Unit Size
-
Days on Market
-
Land Size
0.36 acres
Price per sqft
-
Property Type
House
Property Taxes
$86
HOA Dues
$38
Year Built
1984
Price History
| Date / Event | Date | Event | Price |
|---|---|---|---|
| Jun 11, 2019 | Sold to Douglas Rowe, Stacy Rowe | $440,000 | |
| Sold to Douglas Rowe, Stacy Rowe | |||
| Nov 3, 2018 | No longer available | - | |
| No longer available | |||
| Apr 12, 2018 | Listed | $460,000 | |
| Listed | |||
Property Highlights
Air Conditioning
Building Info
Overview
Building
Neighborhood
Zoning
Geography
Comparables
Unit
Status
Status
Type
Beds
Baths
ft²
Price/ft²
Price/ft²
Asking Price
Listed On
Listed On
Closing Price
Sold On
Sold On
HOA + Taxes
In Contract
House
4
Beds
2.5
Baths
2,903 ft²
$179/ft²
$519,500
Feb 3, 2023
-
$543/mo
In Contract
House
4
Beds
2.5
Baths
2,599 ft²
$162/ft²
$419,900
Jun 16, 2022
-
$496/mo
Active
Condo
4
Beds
2.5
Baths
2,300 ft²
$170/ft²
$392,000
Feb 24, 2023
-
$543/mo
Active
Townhouse
4
Beds
3
Baths
2,385 ft²
$182/ft²
$435,000
Jan 28, 2023
-
$541/mo







































