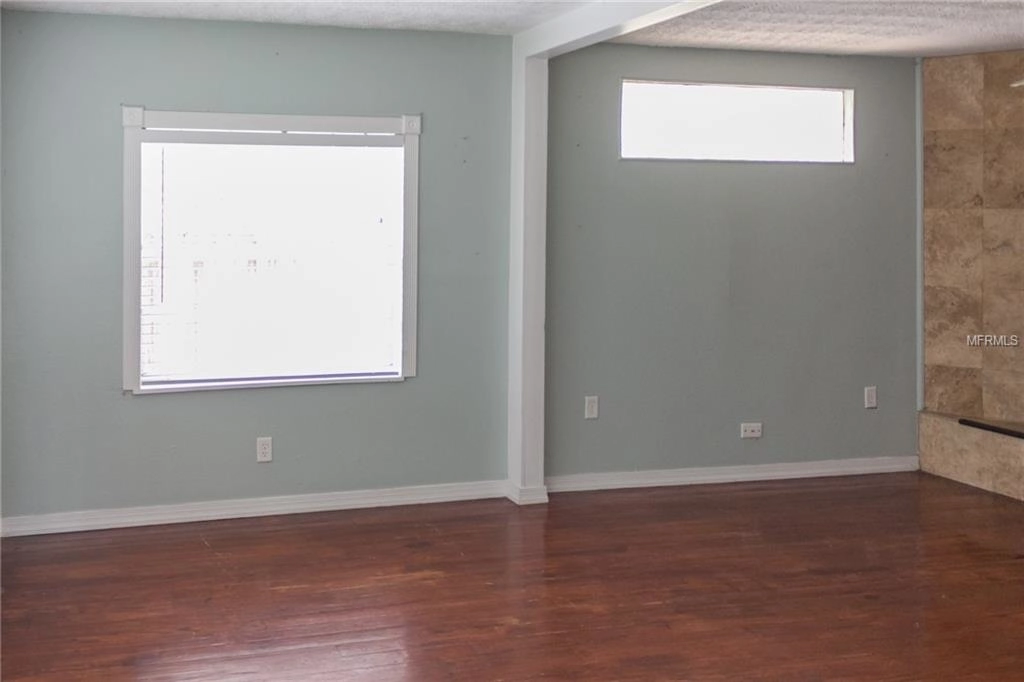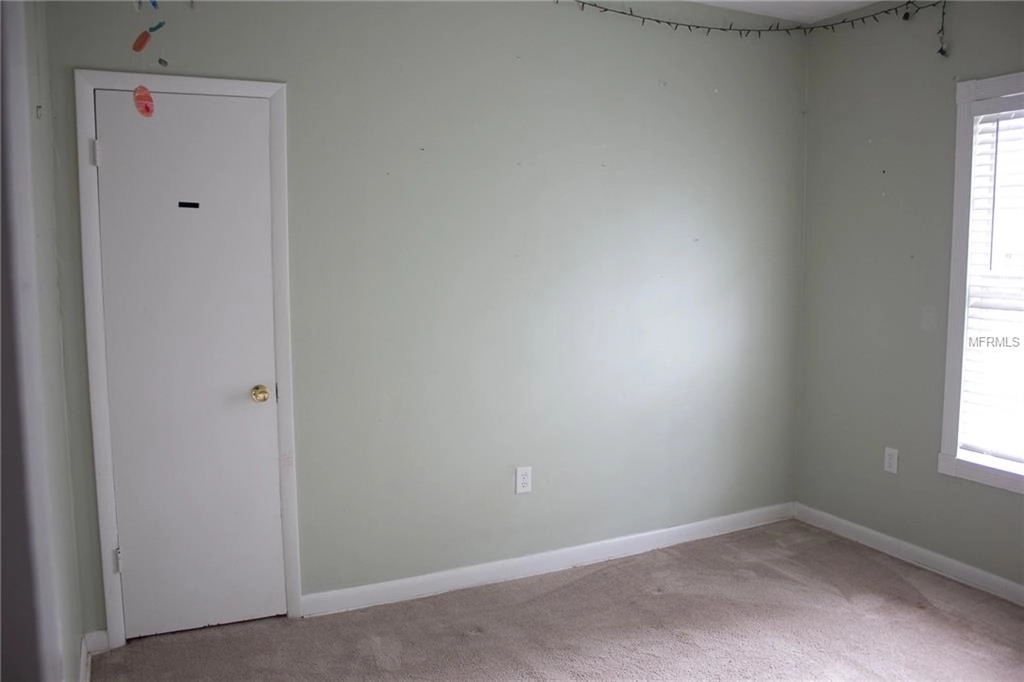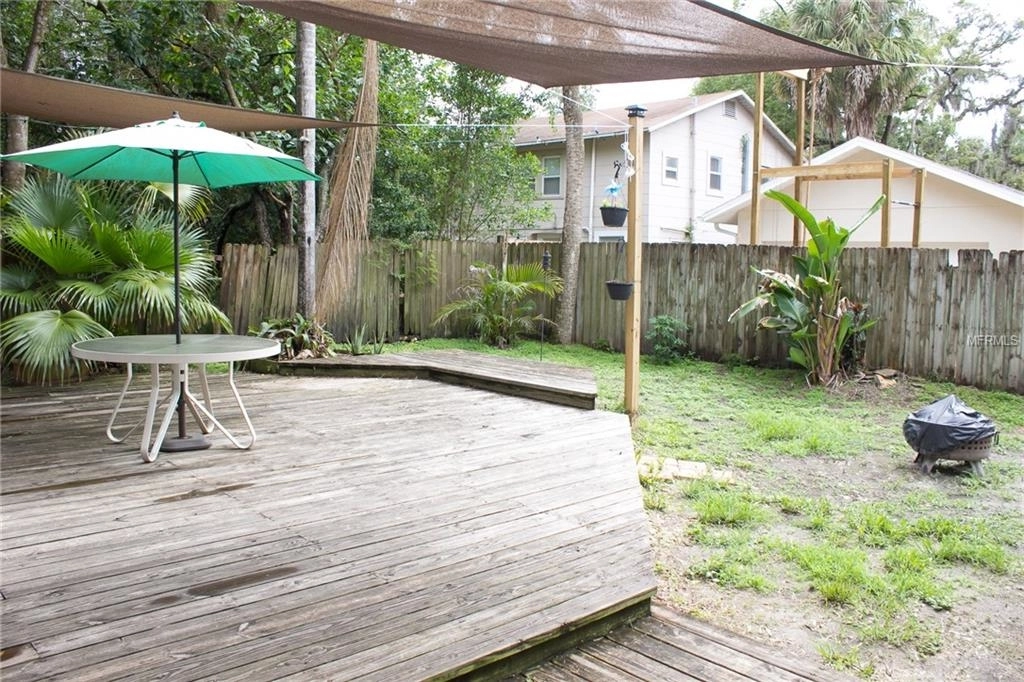


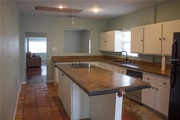
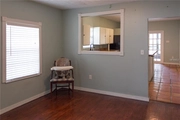

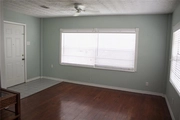


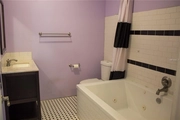
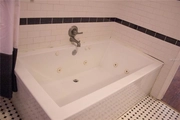





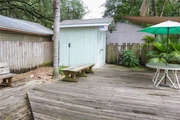
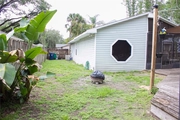

1 /
19
Map
$413,165*
●
House -
Off Market
326 W JEAN STREET
TAMPA, FL 33604
3 Beds
2 Baths
1348 Sqft
$207,000 - $251,000
Reference Base Price*
79.71%
Since Sep 1, 2018
FL-Tampa
Primary Model
Sold Jul 01, 2019
$385,000
Seller
$265,000
by Gte Fcu
Mortgage Due Jul 01, 2049
Sold Aug 07, 2018
$210,000
Buyer
$228,500
by Rcn Capital Llc
Mortgage Due Sep 01, 2019
About This Property
This Seminole Heights Cottage has it all: location and size plus
the opportunity to make it your own. Split bedroom floor plan make
it convenient for families and guest alike. The master bedroom with
en-suite bath and large walk in closet is positioned in the back of
the home for privacy and peaceful night rests. The secondary
bedrooms are across from each other with a hall bath in between.
The front door entry area can double as a play area, small office
or reading nook. And the living room includes a beautiful fireplace
for cozy winter nights. The separate dining room is next to the
kitchen and ideal for dinner parties and casual meals. We cant
forget the kitchen with over sized island and laundry closet. The
kitchen leads to the backyard with covered and screened in porch
and deck to make entertaining a breeze. Both back and front yard
are fenced in giving you options for child and pet play. Bring your
secondary vehicles, motorcycles or small toys: plenty of yard
space. This home will give you the opportunity to be a part of this
amazing community. Walk to breweries, wine bars, coffee shops,
boutiques and top rated eateries. Don't miss your chance. Make an
appointment to view this home today. More pictures coming soon!
The manager has listed the unit size as 1348 square feet.
The manager has listed the unit size as 1348 square feet.
Unit Size
1,348Ft²
Days on Market
-
Land Size
0.14 acres
Price per sqft
$171
Property Type
House
Property Taxes
$92
HOA Dues
-
Year Built
1936
Price History
| Date / Event | Date | Event | Price |
|---|---|---|---|
| Jul 1, 2019 | Sold to James Luedde, Meighan Melsh... | $385,000 | |
| Sold to James Luedde, Meighan Melsh... | |||
| Aug 6, 2018 | No longer available | - | |
| No longer available | |||
| Jun 10, 2018 | Listed | $229,900 | |
| Listed | |||
Property Highlights
Air Conditioning
Building Info
Overview
Building
Neighborhood
Zoning
Geography
Comparables
Unit
Status
Status
Type
Beds
Baths
ft²
Price/ft²
Price/ft²
Asking Price
Listed On
Listed On
Closing Price
Sold On
Sold On
HOA + Taxes
House
3
Beds
2
Baths
1,365 ft²
$169/ft²
$230,000
Sep 3, 2023
$230,000
Sep 15, 2023
$153/mo
House
3
Beds
1
Bath
688 ft²
$381/ft²
$262,000
May 30, 2023
$262,000
Aug 18, 2023
$145/mo
Townhouse
3
Beds
2
Baths
1,360 ft²
$196/ft²
$267,000
Jun 29, 2023
$267,000
Sep 15, 2023
$366/mo
House
2
Beds
1
Bath
728 ft²
$343/ft²
$250,000
Sep 30, 2023
$250,000
Dec 15, 2023
$48/mo
House
1
Bed
1
Bath
525 ft²
$457/ft²
$240,000
Jul 17, 2023
$240,000
Sep 14, 2023
$9/mo
In Contract
House
3
Beds
1
Bath
1,146 ft²
$240/ft²
$275,000
Aug 11, 2023
-
$285/mo
In Contract
House
2
Beds
1
Bath
1,216 ft²
$206/ft²
$250,000
Oct 17, 2023
-
$289/mo
In Contract
House
2
Beds
1
Bath
987 ft²
$233/ft²
$230,000
Jan 29, 2024
-
$43/mo







