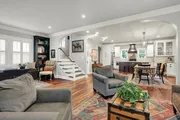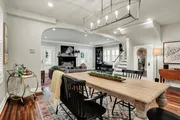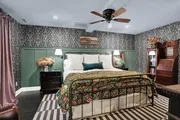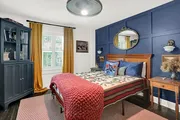
































































1 /
65
Map
$793,039*
●
House -
Off Market
326 E 47th Street
Indianapolis, IN 46205
4 Beds
4.5 Baths,
1
Half Bath
3347 Sqft
$717,000 - $875,000
Reference Base Price*
-0.37%
Since Nov 1, 2023
National-US
Primary Model
Sold Mar 29, 2022
$786,000
Buyer
$647,200
by Draper And Kramer Mortgage Cor
Mortgage Due Apr 01, 2052
Sold Jan 25, 2019
$486,000
$388,800
by Langdon Mortgage Co Inc
Mortgage Due Feb 01, 2049
About This Property
Welcome to this truly unique, 19th century colonial-style home
situated in the desirable neighborhood of Meridian-Kessler. The
low-maintenance luxury finishes throughout are simply exquisite.
With 4 finished levels, this recently completely remodeled home
offers an abundance of living space bathed in natural light. The
open concept main level boasts gleaming hardwood floors. The large
kitchen w/center island is perfect for entertaining. Escape to the
serene oasis of the owner's suite on 2nd floor w/a walk-in closet,
custom shower, & separate soaking tub. Situated on the 3rd floor is
a guest suite & home office. basement offers a finished flex
space. Home is within walking distance of Cafe Patachou, Butler, &
Butler Library, & coffee shops.
The manager has listed the unit size as 3347 square feet.
The manager has listed the unit size as 3347 square feet.
Unit Size
3,347Ft²
Days on Market
-
Land Size
0.15 acres
Price per sqft
$238
Property Type
House
Property Taxes
-
HOA Dues
-
Year Built
1916
Price History
| Date / Event | Date | Event | Price |
|---|---|---|---|
| Oct 8, 2023 | No longer available | - | |
| No longer available | |||
| Sep 12, 2023 | Price Decreased |
$796,000
↓ $4K
(0.4%)
|
|
| Price Decreased | |||
| Aug 17, 2023 | Listed | $799,500 | |
| Listed | |||
| Mar 27, 2022 | No longer available | - | |
| No longer available | |||
| Feb 27, 2022 | In contract | - | |
| In contract | |||
Show More

Property Highlights
Air Conditioning
Building Info
Overview
Building
Neighborhood
Geography
Comparables
Unit
Status
Status
Type
Beds
Baths
ft²
Price/ft²
Price/ft²
Asking Price
Listed On
Listed On
Closing Price
Sold On
Sold On
HOA + Taxes
In Contract
House
4
Beds
2.5
Baths
3,152 ft²
$246/ft²
$775,000
May 18, 2023
-
-
In Contract
House
4
Beds
3.5
Baths
3,733 ft²
$201/ft²
$750,000
Nov 21, 2022
-
$283/mo








































































