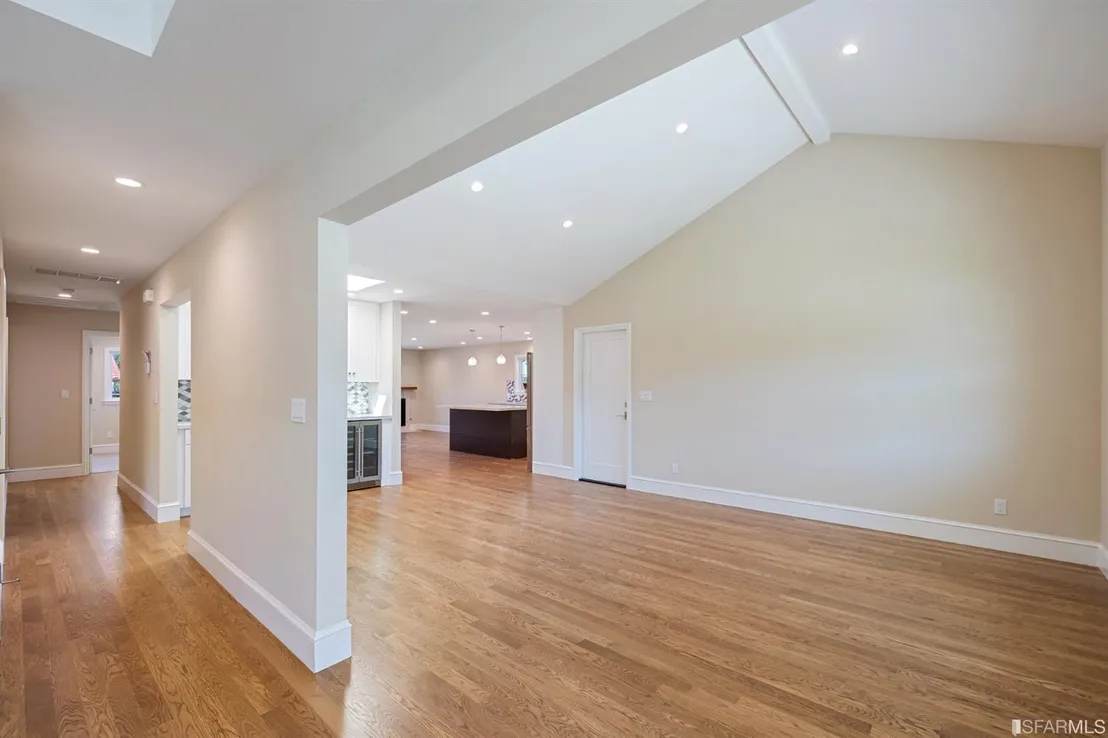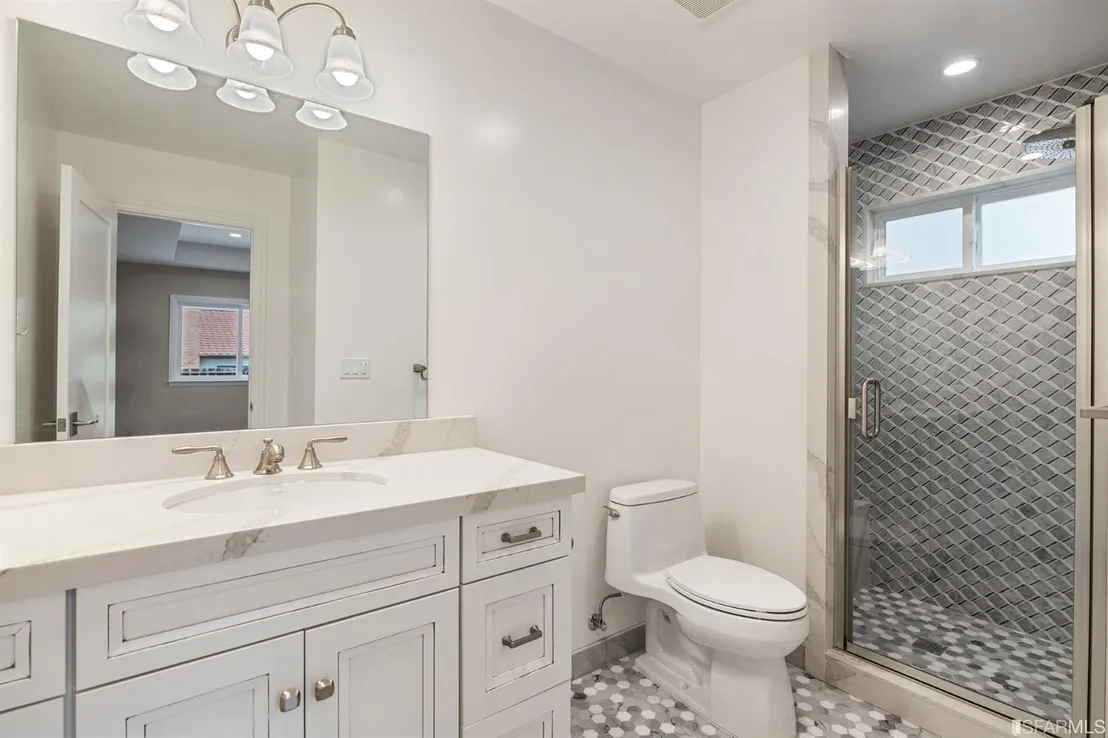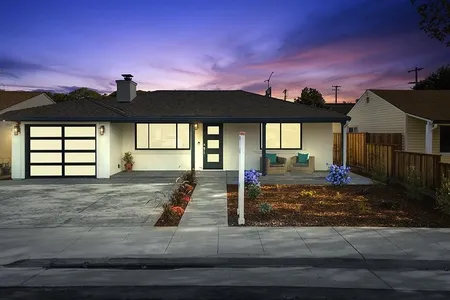
























































1 /
57
Map
$1,987,893*
●
House -
Off Market
326 Chesterton Avenue
Belmont, CA 94002
3 Beds
2 Baths
1753 Sqft
$1,796,000 - $2,194,000
Reference Base Price*
-0.36%
Since Nov 1, 2021
CA-San Francisco
Primary Model
Sold Jun 24, 2021
$2,319,000
Seller
$1,800,000
by Pnc Bank Na
Mortgage Due Jul 01, 2051
Sold Feb 07, 2020
$1,600,000
About This Property
--The Besterton on Chesterton--Truly a turn key home with High
Quality renovation and finishes. The spacious living room with gas
fireplace is open to the Large formal dining room with wet bar and
high ceilings. The open chef's kitchen and family room, also with
gas fireplace, continues the great flow from the formal dining
room, providing a modern living floor plan concept with easy access
to the spacious patio / backyard from the family room. Three
bedrooms and Two Bathrooms are accessed off the main hallway.
The Main bedroom with En Suite bath features a large stall
shower with resting bench, rainmaker showerhead, and adjustable
positioning wand showerhead. The main bath boasts a deep soaking
tub and separate stall shower. The High Quality finishes include,
Designer Tile, Thermador and Bosch Appliances, Grohe Fixtures,
Kohler sinks, and more. New Systems also include Central Air
Conditioning! The recent expansion with renovation makes this home
1753 Sqft per architect reno plans.
The manager has listed the unit size as 1753 square feet.
The manager has listed the unit size as 1753 square feet.
Unit Size
1,753Ft²
Days on Market
-
Land Size
0.11 acres
Price per sqft
$1,138
Property Type
House
Property Taxes
-
HOA Dues
-
Year Built
1953
Price History
| Date / Event | Date | Event | Price |
|---|---|---|---|
| Oct 6, 2021 | No longer available | - | |
| No longer available | |||
| Jun 24, 2021 | Sold to Petersen Donald Walrod, Yue... | $2,319,000 | |
| Sold to Petersen Donald Walrod, Yue... | |||
| May 26, 2021 | In contract | - | |
| In contract | |||
| May 12, 2021 | Listed | $1,995,000 | |
| Listed | |||
Property Highlights
Air Conditioning
Parking Available
Garage






























































