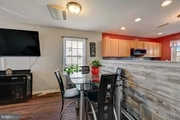



































1 /
36
Map
$262,000
●
House -
In Contract
325 COMMUNITY LN
COATESVILLE, PA 19320
3 Beds
2 Baths,
1
Half Bath
1254 Sqft
$1,587
Estimated Monthly
$300
HOA / Fees
11.22%
Cap Rate
About This Property
Introducing 325 Community Lane, your dream home awaits! Step inside
to discover a spacious and inviting first floor featuring an open
kitchen and living room layout, perfect for entertaining. The
convenience of a half bathroom and an attached one-car garage with
inside access adds to the appeal.
As you ascend to the second floor, you'll find three generously sized bedrooms, each boasting ample closet space to accommodate all your belongings. Additionally, a full bathroom and an upstairs laundry room offer utmost convenience and functionality.
Prepare to be amazed as you venture into the lower level, which is tastefully finished and includes two versatile rooms for your personalization. The highlight? A mesmerizing puzzle floor that adds a touch of uniqueness and charm to the space. And let's not forget the breathtaking city view from atop the hill, creating a picturesque backdrop for your everyday life.
Don't miss this incredible opportunity to call 325 Community Lane your own. Schedule a visit today and experience the perfect blend of comfort, style, and scenic beauty.
As you ascend to the second floor, you'll find three generously sized bedrooms, each boasting ample closet space to accommodate all your belongings. Additionally, a full bathroom and an upstairs laundry room offer utmost convenience and functionality.
Prepare to be amazed as you venture into the lower level, which is tastefully finished and includes two versatile rooms for your personalization. The highlight? A mesmerizing puzzle floor that adds a touch of uniqueness and charm to the space. And let's not forget the breathtaking city view from atop the hill, creating a picturesque backdrop for your everyday life.
Don't miss this incredible opportunity to call 325 Community Lane your own. Schedule a visit today and experience the perfect blend of comfort, style, and scenic beauty.
Unit Size
1,254Ft²
Days on Market
-
Land Size
0.12 acres
Price per sqft
$209
Property Type
House
Property Taxes
$490
HOA Dues
$300
Year Built
2014
Listed By
Last updated: 25 days ago (Bright MLS #PACT2063198)
Price History
| Date / Event | Date | Event | Price |
|---|---|---|---|
| Apr 8, 2024 | Listed by McHugh Realty Services | $262,000 | |
| Listed by McHugh Realty Services | |||
| Oct 29, 2014 | Sold to Yahaira B Pinto | $160,000 | |
| Sold to Yahaira B Pinto | |||
Property Highlights
Garage
Air Conditioning
With View
Parking Details
Has Garage
Garage Features: Garage - Front Entry, Inside Access
Parking Features: Attached Garage, Driveway, On Street
Attached Garage Spaces: 1
Garage Spaces: 1
Total Garage and Parking Spaces: 1
Interior Details
Bedroom Information
Bedrooms on 1st Upper Level: 3
Bathroom Information
Full Bathrooms on 1st Upper Level: 1
Interior Information
Interior Features: Carpet, Combination Dining/Living, Combination Kitchen/Living, Combination Kitchen/Dining, Dining Area, Family Room Off Kitchen, Floor Plan - Open, Pantry, Recessed Lighting, Tub Shower
Appliances: Built-In Microwave, Oven/Range - Gas
Living Area Square Feet Source: Estimated
Wall & Ceiling Types
Room Information
Laundry Type: Upper Floor
Basement Information
Has Basement
Daylight, Partial, Connecting Stairway, Full, Heated, Improved, Interior Access, Poured Concrete, Shelving, Windows
Percent of Basement Finished: 100.0
Percent of Basement Footprint: 100.0
Exterior Details
Property Information
Ownership Interest: Fee Simple
Year Built Source: Assessor
Building Information
Foundation Details: Concrete Perimeter
Other Structures: Above Grade, Below Grade
Roof: Asphalt
Structure Type: Detached
Construction Materials: Vinyl Siding, Aluminum Siding
Pool Information
No Pool
Lot Information
Front Yard, SideYard(s), Sloping, Backs - Open Common Area
Tidal Water: N
Lot Size Dimensions: 0.00 x 0.00
Lot Size Source: Assessor
Land Information
Land Assessed Value: $98,780
Above Grade Information
Finished Square Feet: 1254
Finished Square Feet Source: Assessor
Unfinished Square Feet: 64
Unfinished Square Feet Source: Estimated
Below Grade Information
Finished Square Feet: 563
Finished Square Feet Source: Estimated
Financial Details
County Tax: $450
County Tax Payment Frequency: Annually
City Town Tax: $1,359
City Town Tax Payment Frequency: Annually
Tax Assessed Value: $98,780
Tax Year: 2023
Tax Annual Amount: $5,880
Year Assessed: 2023
Utilities Details
Central Air
Cooling Type: Central A/C
Heating Type: Heat Pump(s), Central
Cooling Fuel: Electric
Heating Fuel: Natural Gas
Hot Water: Instant Hot Water, Tankless
Sewer Septic: Public Sewer
Water Source: Public
Location Details
HOA/Condo/Coop Fee Includes: Common Area Maintenance
HOA Fee: $300
HOA Fee Frequency: Annually






































