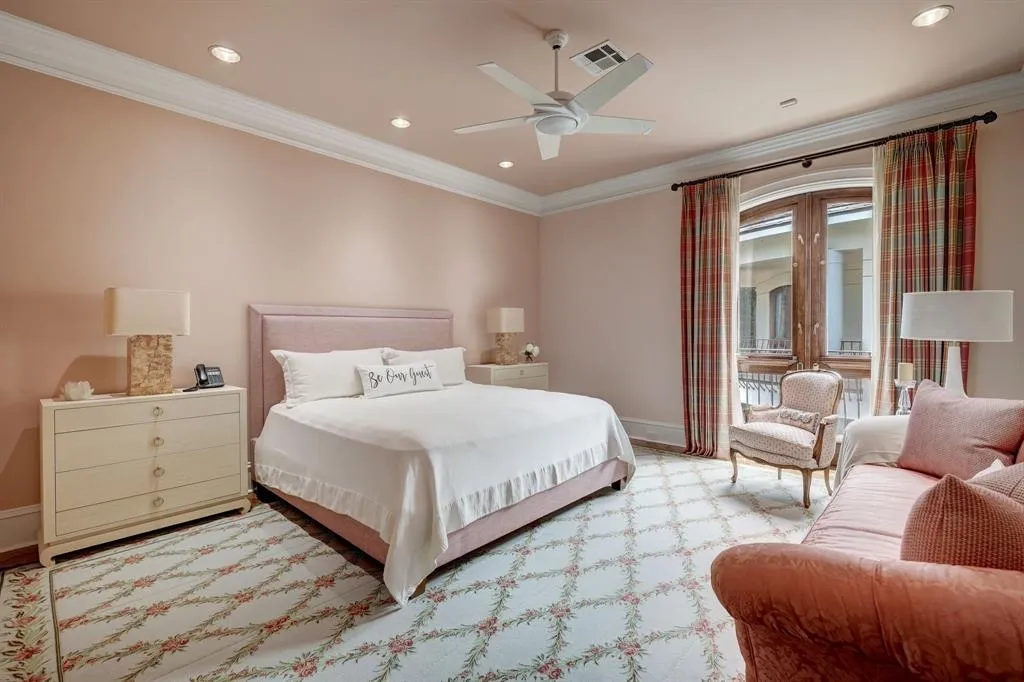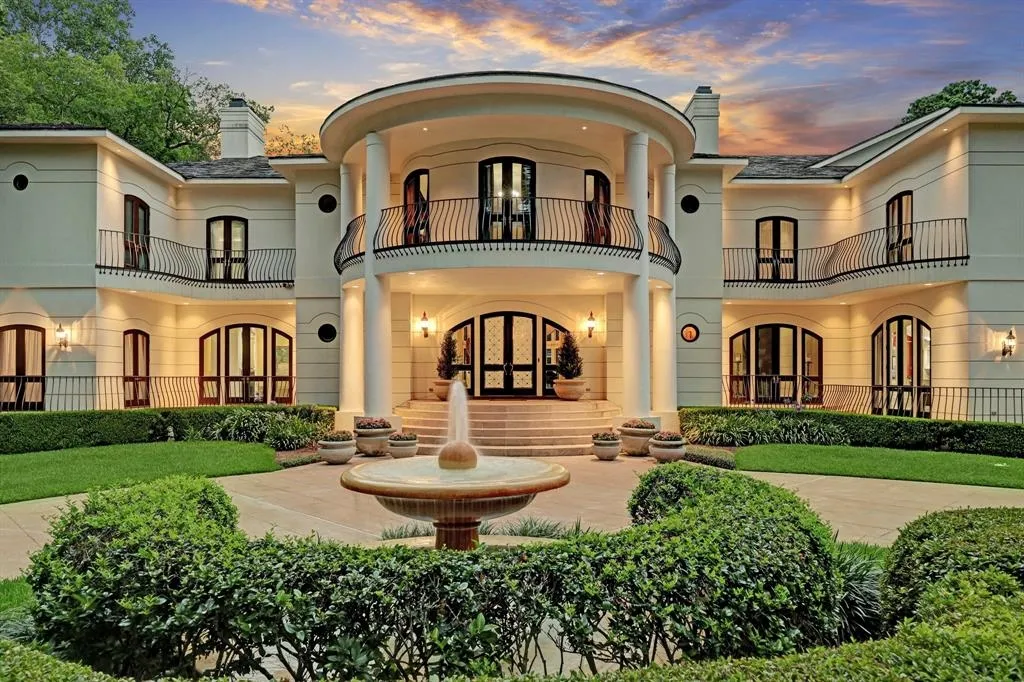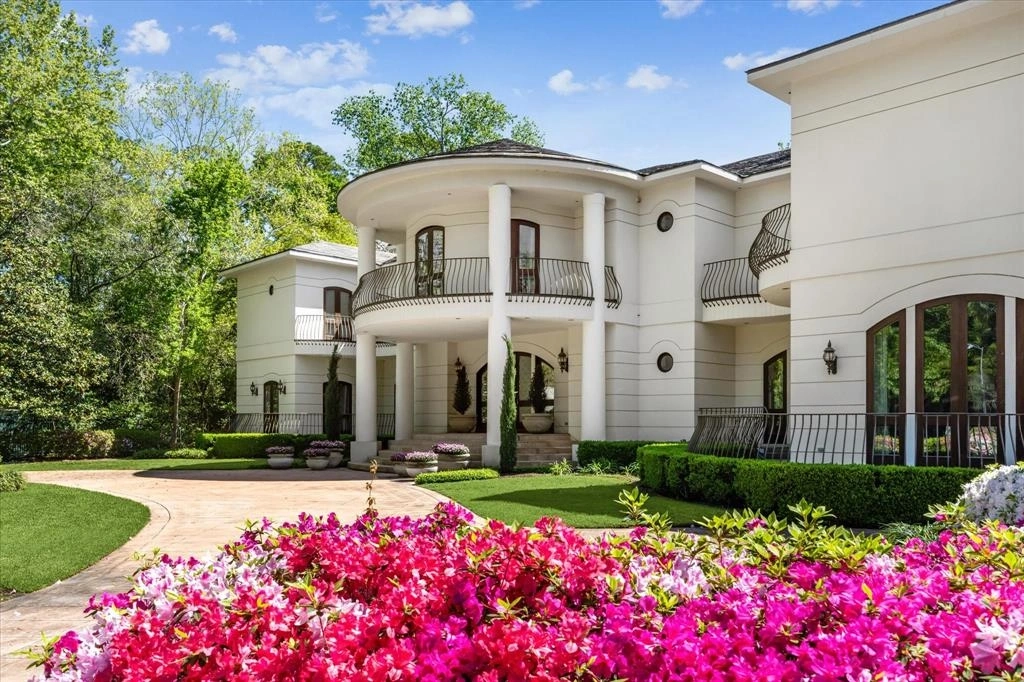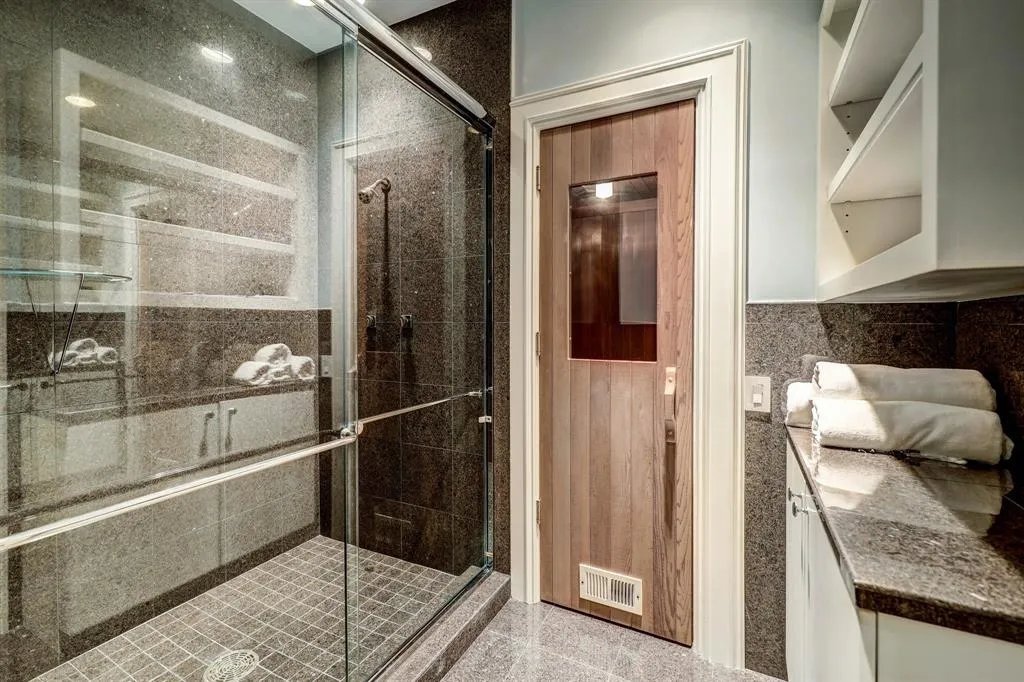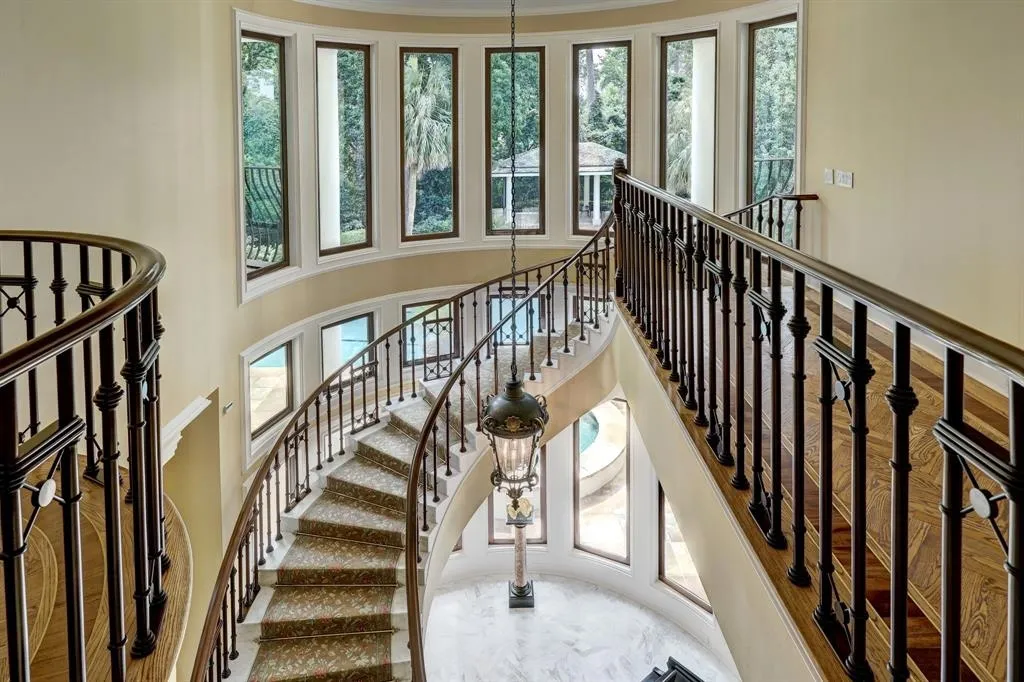









































1 /
42
Map
$9,500,000
↓ $450K (4.5%)
●
House -
For Sale
324 Buckingham Drive
Houston, TX 77024
5 Beds
11 Baths,
3
Half Baths
14362 Sqft
$60,078
Estimated Monthly
$36
HOA / Fees
-1.25%
Cap Rate
About This Property
A magnificent close-in Memorial retreat situated on over 2.1+ acres
of fully gated grounds on a coveted cul-de-sac offering a flexible
architectural aesthetic with resort-style amenities in a secure and
private setting. Refined living spaces equipped with exceptional
entertaining capabilities combine impressive scale with substantial
ceiling heights and serene views of the wooded setting.
Ground-level Guest Suite. Subterranean Tasting Room and Fitness
Center with sauna. Primary Suite up with adjacent home office,
private balcony, luxurious bath, and bespoke dressing rooms. Game
Room and 3 Guest Suites up (2 with lofted study spaces).
Elevator-installed to all levels. Two Staircases. Home Generator.
Security Surveillance. Leak Detection System. Slate Roof. Water
Well. Spectacular Swimming Pool with elevated Spa and adjacent
pavilion with full cabana bath. Circular driveway leads to a
sizable motor court and a pair of garages with four-car capacity
and a 2-Bedroom Guest Apartment above.
Unit Size
14,362Ft²
Days on Market
317 days
Land Size
2.13 acres
Price per sqft
$661
Property Type
House
Property Taxes
$13,394
HOA Dues
$36
Year Built
1992
Listed By
Last updated: 2 months ago (HAR #48584269)
Price History
| Date / Event | Date | Event | Price |
|---|---|---|---|
| Mar 8, 2024 | Price Decreased |
$9,500,000
↓ $450K
(4.5%)
|
|
| Price Decreased | |||
| Jun 26, 2023 | Listed by Compass RE Texas, LLC - Houston | $9,950,000 | |
| Listed by Compass RE Texas, LLC - Houston | |||
Property Highlights
Elevator
Air Conditioning
Fireplace
Parking Details
Has Garage
Garage Features: Detached Garage
Garage: 4 Spaces
Interior Details
Bedroom Information
Bedrooms: 5
Bedrooms: 1 Bedroom Down - Not Primary BR, En-Suite Bath, Primary Bed - 2nd Floor, Multilevel Bedroom, Sitting Area, Walk-In Closet
Bathroom Information
Full Bathrooms: 8
Half Bathrooms: 3
Master Bathrooms: 0
Interior Information
Interior Features: 2 Staircases, Alarm System - Owned, Balcony, Crown Molding, Window Coverings, Elevator, Fire/Smoke Alarm, Formal Entry/Foyer, High Ceiling, Refrigerator Included, Wet Bar
Laundry Features: Electric Dryer Connections, Gas Dryer Connections, Washer Connections
Kitchen Features: Breakfast Bar, Butler Pantry, Island w/ Cooktop, Kitchen open to Family Room, Pantry, Pots/Pans Drawers, Second Sink, Soft Closing Cabinets, Soft Closing Drawers, Under Cabinet Lighting, Walk-in Pantry
Flooring: Marble Floors, Tile, Wood
Fireplaces: 6
Fireplace Features: Gas Connections, Wood Burning Fireplace
Living Area SqFt: 14362
Exterior Details
Property Information
Ownership Type: Full Ownership
Year Built: 1992
Year Built Source: Appraisal District
Construction Information
Home Type: Single-Family
Architectural Style: Other Style, Traditional
Construction materials: Stucco
Foundation: Pier & Beam, Slab
Roof: Slate
Building Information
Exterior Features: Back Yard Fenced, Balcony, Covered Patio/Deck, Detached Gar Apt /Quarters, Fully Fenced, Outdoor Kitchen, Patio/Deck, Porch, Private Driveway, Spa/Hot Tub, Sprinkler System
Lot Information
Lot size: 2.133
Financial Details
Total Taxes: $160,732
Tax Year: 2023
Tax Rate: 2.3379
Parcel Number: 069-014-002-0019
Compensation Disclaimer: The Compensation offer is made only to participants of the MLS where the listing is filed
Compensation to Buyers Agent: 2.5%
Compensation Bonus: N/A
Utilities Details
Heating Type: Central Gas, Zoned
Cooling Type: Central Electric, Zoned
Sewer Septic: Public Sewer, Public Water, Well
Location Details
Location: From 610: travel west on Memorial Drive, turn south onto Buckingham and gated entrance to property will be located on the east side of the street just prior to reaching the cul-de-sac.
Subdivision: Bayou Woods
HOA Details
HOA Fee: $435
HOA Fee Includes: Courtesy Patrol
HOA Fee Pay Schedule: Annually
Building Info
Overview
Building
Neighborhood
Geography
Comparables
Unit
Status
Status
Type
Beds
Baths
ft²
Price/ft²
Price/ft²
Asking Price
Listed On
Listed On
Closing Price
Sold On
Sold On
HOA + Taxes
About Westside
Similar Homes for Sale
Currently no similar homes aroundNearby Rentals

$3,500 /mo
- 2 Beds
- 2 Baths
- 1,327 ft²

$3,500 /mo
- 2 Beds
- 2 Baths
- 1,550 ft²











