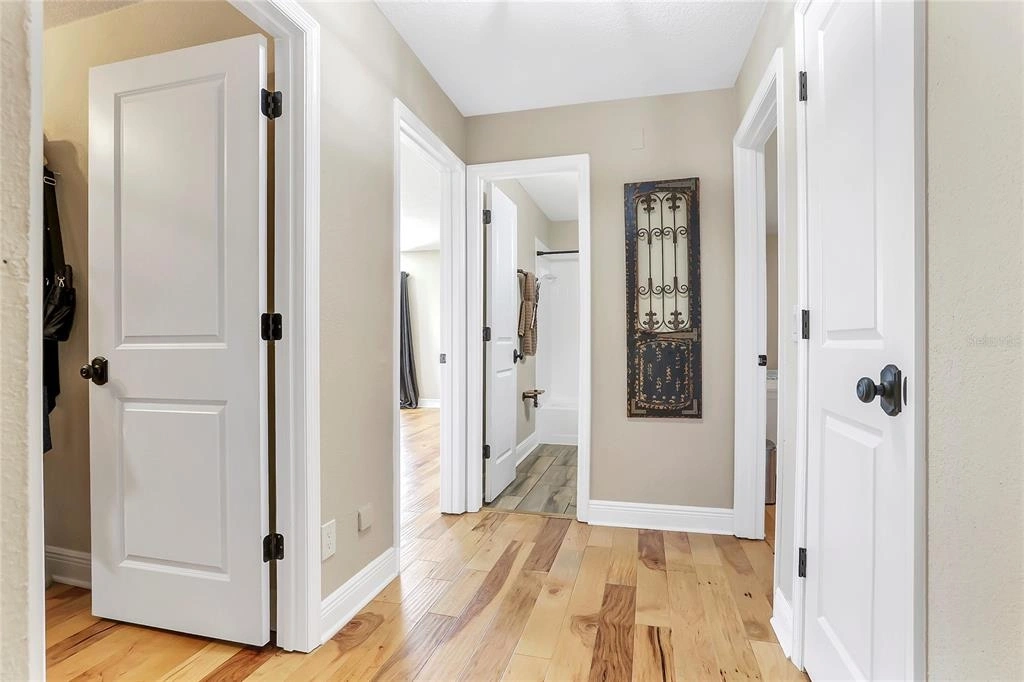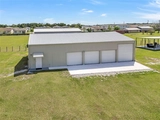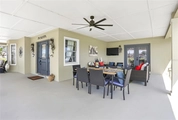$859,900
●
House -
In Contract
3233 Hickory Tree ROAD
SAINT CLOUD, FL 34772
4 Beds
4 Baths,
2
Half Baths
3108 Sqft
$4,929
Estimated Monthly
$0
HOA / Fees
2.57%
Cap Rate
About This Property
Convenient St. Cloud / 3100+ SF home PLUS a 2100 SF Accessory
Building PLUS a private picnic pavilion on 3.31 Acres! A
VERY SPECIAL offering such as this doesn't come along often,
exudes pride of ownership and has SO MANY POTENTIAL uses and
options from a home-based run business to storing that classic car
collection, RV or boat storage or all of the above! Starting
with the stunning 3108 square foot home, this 4 bedroom 2.5 bath is
flanked in rich and gorgeous engineered hardwood throughout the
home, providing the decorating continuity expected in custom homes.
The open concept plan boasts abundant gathering and
entertaining areas and the spacious gourmet kitchen features 42"
solid maple cabinetry, granite countertops, tile backsplash, and
upgraded appliances. Ample counter and cabinet spaces, and a
large pantry fits the needs of the home chef and food and
entertaining enthusiast. The extra spacious formal living room will
accommodate those large gatherings for dinner parties and family
get-togethers. There is a multi-functioning flex space on the
main floor of the home which could either be a family room, home
office, media or craft room, or a 4th bedroom; so much flexibility
here. The second floor of the home features a spacious master
suite with sitting area, a large walk-in closet, and en-suite
bath with dual vanities and walk-in shower. There is an
additional custom closet and dressing room area with natural light;
great for filming social media content, and displaying that luxury
handbag collection! The two additional upstairs bedrooms are extra
large and they share a spacious secondary bath. The home has
undergone recent fresh paint inside and out, updated lighting
fixtures and fans throughout, and the replacement of all doors and
hardware all throughout, giving the home a fresh and modern,
classic, and new feel. The wrap around porch offers expanded
outdoor living and entertaining area and dining al fresco.
The attached 2-car garage with direct access to the home
boasts an epoxy floor coating, an extra refrigerator, and laundry
tub, and the most recent addition of a top-of-the-line water
filtration system. Hurricane shutters for the entire home,
rain gutters, and enhanced outdoor lighting and electrical
receptacles are just a few of the extras that bring delight.
The 2100 square foot accessory building features office space
AND a 1/2 bath, three standard height roll-up doors AND an extra
high roll-up door for RV or boat storage. The addition of concrete
driveways at the entrance of all four roll-up doors provides for
additional hard surface parking. There is also your own
private, covered picnic pavilion for large gatherings and parties,
and functions. ROOF REPLACED in 2018, NO HOA and move-in
ready, this is truly an exceptional estate at an exceptional value!
Unit Size
3,108Ft²
Days on Market
-
Land Size
3.31 acres
Price per sqft
$277
Property Type
House
Property Taxes
$707
HOA Dues
-
Year Built
1987
Listed By
Last updated: 8 days ago (Stellar MLS #O6190254)
Price History
| Date / Event | Date | Event | Price |
|---|---|---|---|
| Apr 21, 2024 | In contract | - | |
| In contract | |||
| Apr 20, 2024 | Relisted | $859,900 | |
| Relisted | |||
| Apr 8, 2024 | In contract | - | |
| In contract | |||
| Mar 27, 2024 | Listed by LOVELAND PROPERTIES | $859,900 | |
| Listed by LOVELAND PROPERTIES | |||
| Sep 17, 2021 | Sold to Jose Agustin Espinal, Maril... | $645,000 | |
| Sold to Jose Agustin Espinal, Maril... | |||
Show More

Property Highlights
Garage
Air Conditioning
Parking Details
Has Garage
Attached Garage
Has Open Parking
Parking Features: Boat, Golf Cart Parking, Oversized, Parking Pad, RV Garage, RV Parking, Workshop in Garage
Garage Spaces: 6
Interior Details
Bathroom Information
Half Bathrooms: 2
Full Bathrooms: 2
Interior Information
Interior Features: Ceiling Fans(s), Eating Space In Kitchen, Kitchen/Family Room Combo, PrimaryBedroom Upstairs, Solid Surface Counters, Solid Wood Cabinets, Walk-In Closet(s), Window Treatments
Appliances: Dishwasher, Disposal, Electric Water Heater, Kitchen Reverse Osmosis System, Microwave, Range, Refrigerator, Water Purifier
Flooring Type: Ceramic Tile, Engineered Hardwood
Laundry Features: In Garage
Room Information
Rooms: 6
Exterior Details
Property Information
Has Property Attached
Square Footage: 3108
Square Footage Source: $0
Property Condition: Completed
Year Built: 1987
Building Information
Building Area Total: 4482
Levels: Two
Other Structures: Other, Storage, Workshop
Construction Materials: Block, Stucco
Patio and Porch Features: Covered, Front Porch, Patio, Porch
Lot Information
Lot Features: Cleared, In County, Level
Lot Size Area: 3.31
Lot Size Units: Acres
Lot Size Acres: 3.31
Lot Size Square Feet: 144184
Tax Lot: 56
Land Information
Water Source: Well
Financial Details
Tax Annual Amount: $8,478
Lease Considered: Yes
Utilities Details
Cooling Type: Central Air
Heating Type: Central, Electric
Sewer : Septic Tank
Building Info
Overview
Building
Neighborhood
Zoning
Geography
Comparables
Unit
Status
Status
Type
Beds
Baths
ft²
Price/ft²
Price/ft²
Asking Price
Listed On
Listed On
Closing Price
Sold On
Sold On
HOA + Taxes
Sold
House
4
Beds
2
Baths
2,656 ft²
$320/ft²
$850,000
Aug 10, 2023
$850,000
Dec 5, 2023
$631/mo
House
4
Beds
3
Baths
2,798 ft²
$246/ft²
$687,500
Oct 27, 2023
$687,500
Jan 17, 2024
$448/mo
Sold
House
4
Beds
3
Baths
2,380 ft²
$336/ft²
$800,000
Feb 22, 2024
$800,000
Apr 4, 2024
$52/mo
House
4
Beds
2
Baths
2,201 ft²
$309/ft²
$680,000
Sep 19, 2023
$680,000
Mar 13, 2024
$246/mo
Sold
House
3
Beds
3
Baths
2,966 ft²
$265/ft²
$785,000
Aug 4, 2023
$785,000
Aug 25, 2023
$583/mo
Sold
House
3
Beds
3
Baths
2,966 ft²
$253/ft²
$750,000
Nov 14, 2023
$750,000
Feb 8, 2024
$984/mo
About Osceola
Similar Homes for Sale
Nearby Rentals

$2,850 /mo
- 3 Beds
- 3 Baths
- 2,208 ft²

$2,500 /mo
- 4 Beds
- 2 Baths
- 1,989 ft²

























































































