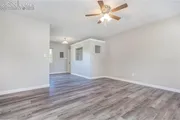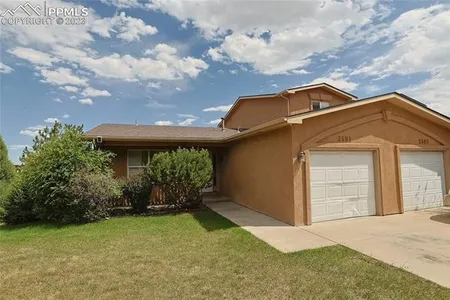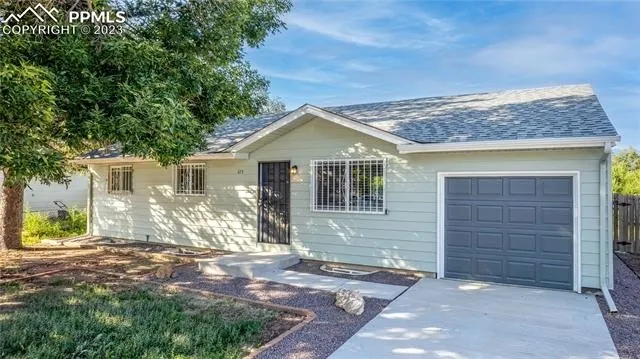

























1 /
26
Map
$315,000 - $385,000
●
House -
Off Market
323 Longfellow Drive
Colorado Springs, CO 80910
4 Beds
2 Baths
1944 Sqft
Sold Mar 06, 2024
$350,000
Seller
$343,660
by Bay Equity Llc
Mortgage Due Mar 01, 2054
Sold May 16, 2006
$136,000
Buyer
Seller
$122,400
by First Franklin
Mortgage Due May 01, 2036
About This Property
Welcome to this meticulously updated ranch-style home with a
finished basement on an oversized lot. With 4 bedrooms, 2
bathrooms, and a 1-car attached garage, this property is turn key
and ready for you! As you step inside, you'll be greeted by luxury
vinyl plank flooring that spans the entire main floor. The main
level features 2 bedrooms and a full bathroom. The open floor plan
leads to the kitchen with updated cabinets, stone countertops, and
newer appliances. With plenty of storage and counter space you
won't be disappointed by the upgrades. The attached dining space
offers a cozy space for enjoying meals. Fresh paint throughout the
home enhances its clean and vibrant aesthetic, ready for you to add
your personal touch. The basement of this residence has been
tastefully finished and features two additional bedrooms, providing
extra space for various needs. A three-quarter bathroom on the
lower level ensures convenience. The utility room houses the
laundry area and offers the flexibility of both gas and electric
hookup options. Additionally, the newly installed carpet in
the basement adds a plush touch to the living spaces. Step outside
to the fully fenced oversized backyard with a storage shed provides
ample space to stow away tools and outdoor equipment. Conveniently
located near military bases and the Academy and Powers corridors,
this property offers easy access to essential amenities and
services. Whether you're seeking comfort, style, or practicality,
this fully updated ranch home with a basement is a rare find that
encapsulates the best of modern living. Don't miss the opportunity
to make this exceptional property your own.
The manager has listed the unit size as 1944 square feet.
The manager has listed the unit size as 1944 square feet.
Unit Size
1,944Ft²
Days on Market
-
Land Size
0.20 acres
Price per sqft
$180
Property Type
House
Property Taxes
$87
HOA Dues
-
Year Built
1969
Price History
| Date / Event | Date | Event | Price |
|---|---|---|---|
| Mar 4, 2024 | No longer available | - | |
| No longer available | |||
| Jan 5, 2024 | In contract | - | |
| In contract | |||
| Dec 27, 2023 | Relisted | $350,000 | |
| Relisted | |||
| Dec 12, 2023 | In contract | - | |
| In contract | |||
| Nov 29, 2023 | No longer available | - | |
| No longer available | |||
Show More

Property Highlights
Building Info
Overview
Building
Neighborhood
Zoning
Geography
Comparables
Unit
Status
Status
Type
Beds
Baths
ft²
Price/ft²
Price/ft²
Asking Price
Listed On
Listed On
Closing Price
Sold On
Sold On
HOA + Taxes
In Contract
House
5
Beds
2
Baths
1,848 ft²
$173/ft²
$320,000
Nov 3, 2023
-
$85/mo
In Contract
Townhouse
4
Beds
3
Baths
2,818 ft²
$124/ft²
$350,000
Dec 23, 2023
-
$91/mo
Active
Townhouse
3
Beds
2
Baths
2,040 ft²
$139/ft²
$284,000
Aug 10, 2023
-
$81/mo
About Powers
Similar Homes for Sale

$340,000
- 2 Beds
- 1 Bath
- 1,010 ft²

$284,000
- 3 Beds
- 2 Baths
- 2,040 ft²
Nearby Rentals

$2,300 /mo
- 3 Beds
- 2 Baths
- 1,685 ft²

$2,100 /mo
- 3 Beds
- 4 Baths
- 2,191 ft²
































